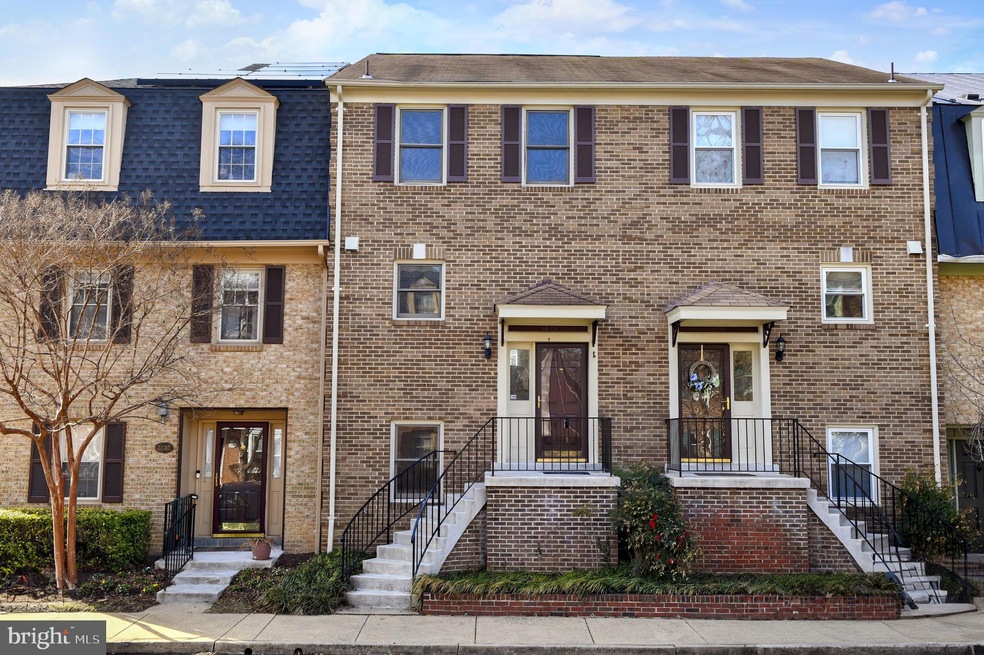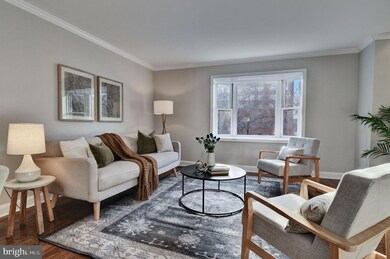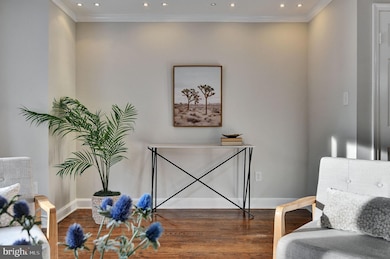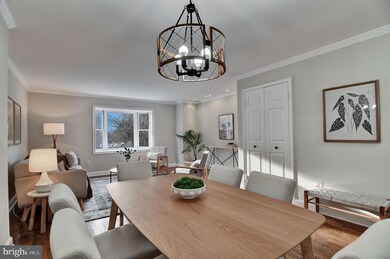
3354 2nd St S Arlington, VA 22204
Arlington Heights NeighborhoodHighlights
- Colonial Architecture
- Traditional Floor Plan
- Stainless Steel Appliances
- Thomas Jefferson Middle School Rated A-
- Wood Flooring
- 3-minute walk to Thomas Jefferson Park
About This Home
As of March 2025Nestled in the heart of Arlington, Virginia, this beautifully updated three-level townhome offers modern finishes, spacious living areas, and an unbeatable location. Freshly painted throughout, the home features stylish new light fixtures, updated flooring in multiple areas, and luxury bathrooms designed for comfort and elegance. Each bathroom has been thoughtfully upgraded with sleek shower systems, contemporary vanities, enhanced lighting, and high-end ceramic tile, creating a spa-like retreat within your home. The updated kitchen is a chef’s delight, boasting stainless steel appliances, refurbished cabinets, a chic tile backsplash, and elegant granite countertops. Whether you're preparing meals or entertaining guests, this space is both functional and inviting.
The main level is filled with natural light, highlighting the gleaming hardwood floors that extend throughout. A dedicated dining area provides space for gatherings, while the expansive living room features a charming bay window, creating a bright and welcoming atmosphere. On the lower level, you'll find a spacious rec room with a cozy wood-burning fireplace, perfect for relaxing evenings. This level also includes a full bathroom and an additional bedroom, offering privacy and versatility—ideal for guests, a home office, or an in-law suite. Step outside to the private, fenced backyard, where a beautiful paver patio provides the perfect setting for outdoor dining, entertaining, or simply unwinding in a tranquil space.
Beyond the home itself, the location is truly exceptional. Directly across from the community is the Thomas Jefferson Community Center, a fantastic facility offering a gym, indoor track, and other recreational amenities, all available through Arlington County Parks & Rec. The home is also within walking distance of the vibrant Ballston area, where you’ll find a wealth of shopping, dining, and entertainment options. With quick access to the Ballston Metro, schools, parks, and major commuter routes, this townhome perfectly balances suburban comfort with urban convenience. Don’t miss this incredible opportunity to own a beautifully updated home in one of Arlington’s most sought-after neighborhoods! Also yearly pool membership is available!!
Townhouse Details
Home Type
- Townhome
Est. Annual Taxes
- $6,801
Year Built
- Built in 1981
Lot Details
- Privacy Fence
- Back Yard Fenced
- Property is in excellent condition
HOA Fees
- $257 Monthly HOA Fees
Home Design
- Colonial Architecture
- Brick Exterior Construction
- Slab Foundation
- Shingle Roof
Interior Spaces
- 1,836 Sq Ft Home
- Property has 3 Levels
- Traditional Floor Plan
- Crown Molding
- Recessed Lighting
- Fireplace Mantel
- French Doors
- Six Panel Doors
- Entrance Foyer
- Family Room
- Living Room
- Dining Room
Kitchen
- Electric Oven or Range
- Built-In Microwave
- Ice Maker
- Dishwasher
- Stainless Steel Appliances
- Disposal
Flooring
- Wood
- Carpet
- Ceramic Tile
Bedrooms and Bathrooms
- En-Suite Primary Bedroom
- En-Suite Bathroom
- Bathtub with Shower
- Walk-in Shower
Laundry
- Laundry on lower level
- Dryer
- Washer
Finished Basement
- Heated Basement
- Basement Fills Entire Space Under The House
- Interior Basement Entry
- Basement with some natural light
Parking
- Assigned parking located at #P
- Parking Lot
- Off-Street Parking
- 1 Assigned Parking Space
Outdoor Features
- Patio
Schools
- Henry Elementary School
- Jefferson Middle School
- Wakefield High School
Utilities
- Forced Air Heating and Cooling System
- Vented Exhaust Fan
- 120/240V
- Electric Water Heater
- Phone Available
- Cable TV Available
Listing and Financial Details
- Assessor Parcel Number 24-015-033
Community Details
Overview
- Association fees include management, reserve funds, road maintenance, snow removal, trash, water, sewer
- Dominion Square Subdivision
Amenities
- Common Area
Pet Policy
- Pets Allowed
Map
Home Values in the Area
Average Home Value in this Area
Property History
| Date | Event | Price | Change | Sq Ft Price |
|---|---|---|---|---|
| 03/14/2025 03/14/25 | Sold | $782,000 | +1.7% | $426 / Sq Ft |
| 02/21/2025 02/21/25 | Pending | -- | -- | -- |
| 02/20/2025 02/20/25 | For Sale | $768,888 | -- | $419 / Sq Ft |
Tax History
| Year | Tax Paid | Tax Assessment Tax Assessment Total Assessment is a certain percentage of the fair market value that is determined by local assessors to be the total taxable value of land and additions on the property. | Land | Improvement |
|---|---|---|---|---|
| 2024 | $6,801 | $658,400 | $475,000 | $183,400 |
| 2023 | $6,793 | $659,500 | $475,000 | $184,500 |
| 2022 | $6,484 | $629,500 | $445,000 | $184,500 |
| 2021 | $6,243 | $606,100 | $415,000 | $191,100 |
| 2020 | $5,603 | $546,100 | $355,000 | $191,100 |
| 2019 | $5,571 | $543,000 | $345,000 | $198,000 |
| 2018 | $5,223 | $519,200 | $315,000 | $204,200 |
| 2017 | $4,961 | $493,100 | $300,000 | $193,100 |
| 2016 | $4,887 | $493,100 | $300,000 | $193,100 |
| 2015 | $4,769 | $478,800 | $295,000 | $183,800 |
| 2014 | $4,601 | $461,900 | $280,000 | $181,900 |
Mortgage History
| Date | Status | Loan Amount | Loan Type |
|---|---|---|---|
| Open | $500,000 | New Conventional | |
| Previous Owner | $416,000 | Stand Alone Refi Refinance Of Original Loan | |
| Previous Owner | $494,606 | New Conventional | |
| Previous Owner | $399,999 | New Conventional | |
| Previous Owner | $302,925 | New Conventional | |
| Previous Owner | $412,000 | New Conventional | |
| Previous Owner | $272,000 | New Conventional | |
| Previous Owner | $136,800 | No Value Available |
Deed History
| Date | Type | Sale Price | Title Company |
|---|---|---|---|
| Deed | $782,000 | First American Title | |
| Warranty Deed | $494,606 | -- | |
| Warranty Deed | $499,900 | -- | |
| Special Warranty Deed | $403,900 | -- | |
| Trustee Deed | $441,000 | -- | |
| Warranty Deed | $515,000 | -- | |
| Deed | $340,000 | -- | |
| Deed | $171,000 | -- |
Similar Homes in Arlington, VA
Source: Bright MLS
MLS Number: VAAR2052788
APN: 24-015-033
- 3313 5th St S
- 3601 5th St S Unit 511
- 3601 5th St S Unit 205
- 3601 5th St S Unit 210
- 3601 5th St S Unit 405
- 3601 5th St S Unit 206
- 3300 6th St S
- 30 S Old Glebe Rd Unit 202E
- 3701 5th St S Unit 408
- 125 S Irving St
- 3501 7th St S
- 3706 1st Rd S
- 3703 7th St S
- 3810 6th St S
- 3418 8th St S
- 3709 8th St S
- 821 S Monroe St
- 108 N Jackson St
- 829 S Ivy St
- 2810 5th St S





