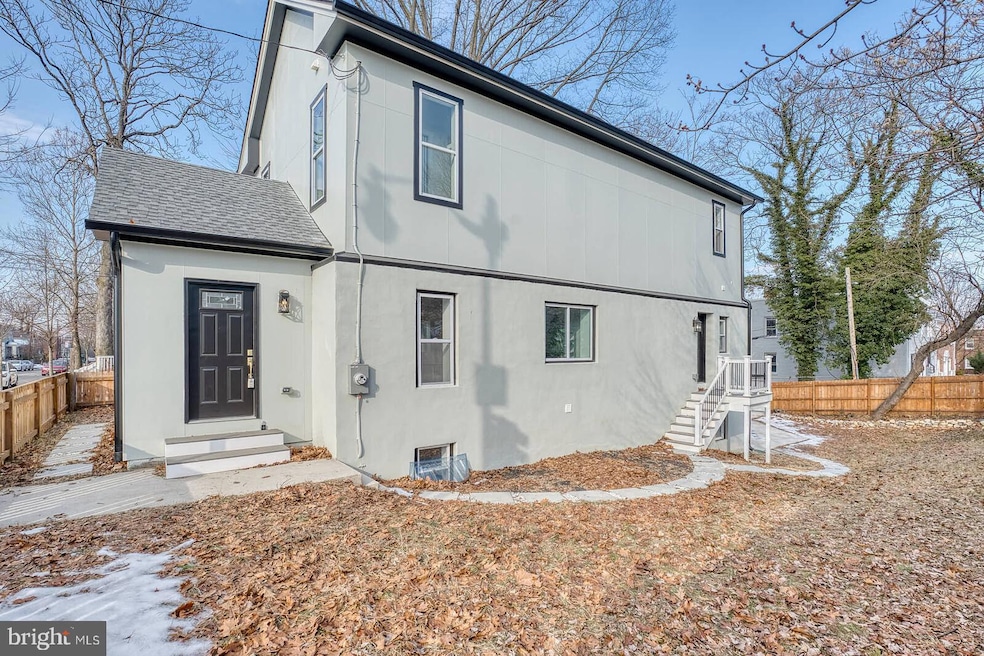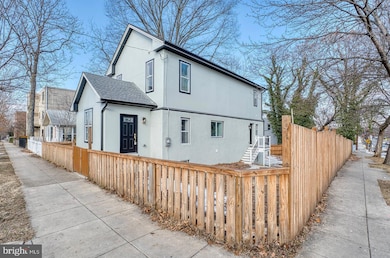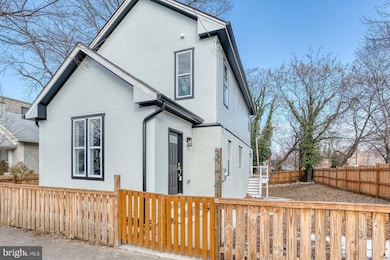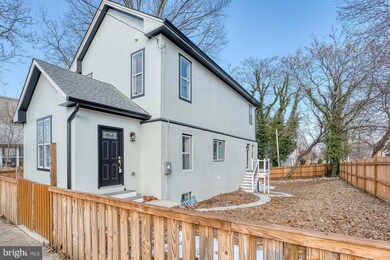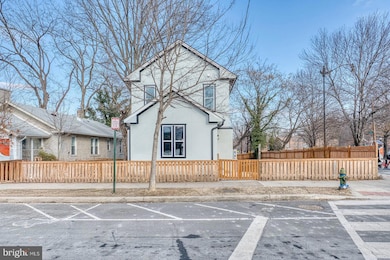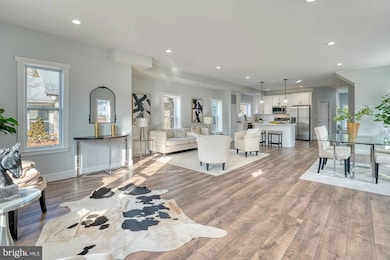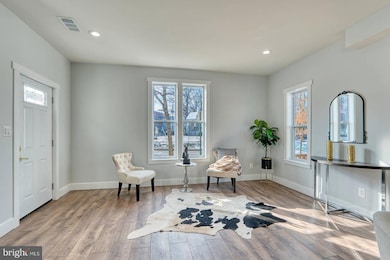
3354 Ely Place SE Washington, DC 20019
Greenway NeighborhoodHighlights
- Open Floorplan
- Main Floor Bedroom
- Den
- A-Frame Home
- No HOA
- Eat-In Kitchen
About This Home
As of March 2025Welcome to 3354 Ely Pl! This is Fort Dupont living at its BEST! This home has been completely renovated to include additional living space that provides 3 levels of luxurious living! The first level is a sun-drenched open concept that combines elegance and functionality. The spacious eat-in kitchen is equipped with high-end stainless steel appliances, quartz countertops accented with hexagon mosaic back splash and shaker style cabinetry. The combination living/dining/kitchen space, is great for entertaining and family gatherings. Tucked behind the kitchen is a convenient powder room and another space that can double as the office or 1st floor bedroom. Journey to the 2nd level where you'll find the primary bedroom with en suite bath, 2 additional spacious bedrooms and another full bath. The lower level of this home provides 2 additional bedrooms, a full bath and the laundry area complete with HE washer & dryer. Perfect for guest and provides an additional entertaining/recreation space. The corner lot is fenced in with ample yard space and off street parking. It doesn't get much better than this!
Home Details
Home Type
- Single Family
Est. Annual Taxes
- $7,736
Year Built
- Built in 1926
Lot Details
- 3,748 Sq Ft Lot
- Property is Fully Fenced
- Property is in excellent condition
- Property is zoned R3
Home Design
- A-Frame Home
- Concrete Perimeter Foundation
Interior Spaces
- Property has 3 Levels
- Open Floorplan
- Living Room
- Dining Room
- Den
Kitchen
- Eat-In Kitchen
- Electric Oven or Range
- Built-In Microwave
- Dishwasher
Flooring
- Ceramic Tile
- Luxury Vinyl Plank Tile
Bedrooms and Bathrooms
- En-Suite Primary Bedroom
Laundry
- Dryer
- Washer
Basement
- Walk-Out Basement
- Laundry in Basement
Parking
- Driveway
- Off-Street Parking
Schools
- Kimball Elementary School
- Sousa Middle School
- Anacostia High School
Utilities
- 90% Forced Air Heating and Cooling System
- Natural Gas Water Heater
Community Details
- No Home Owners Association
- Fort Dupont Park Subdivision
Listing and Financial Details
- Tax Lot 805
- Assessor Parcel Number 5444//0805
Map
Home Values in the Area
Average Home Value in this Area
Property History
| Date | Event | Price | Change | Sq Ft Price |
|---|---|---|---|---|
| 03/19/2025 03/19/25 | Sold | $698,475 | +0.5% | $182 / Sq Ft |
| 02/11/2025 02/11/25 | Pending | -- | -- | -- |
| 01/24/2025 01/24/25 | For Sale | $695,000 | +215.9% | $181 / Sq Ft |
| 11/22/2019 11/22/19 | Sold | $220,000 | -26.2% | $204 / Sq Ft |
| 10/04/2019 10/04/19 | Pending | -- | -- | -- |
| 09/17/2019 09/17/19 | For Sale | $298,000 | -- | $276 / Sq Ft |
Tax History
| Year | Tax Paid | Tax Assessment Tax Assessment Total Assessment is a certain percentage of the fair market value that is determined by local assessors to be the total taxable value of land and additions on the property. | Land | Improvement |
|---|---|---|---|---|
| 2024 | $13,224 | $264,470 | $156,250 | $108,220 |
| 2023 | $2,160 | $254,070 | $149,510 | $104,560 |
| 2022 | $11,839 | $236,770 | $147,370 | $89,400 |
| 2021 | $22,773 | $227,730 | $145,160 | $82,570 |
| 2020 | $11,194 | $223,870 | $142,010 | $81,860 |
| 2019 | $400 | $212,470 | $139,580 | $72,890 |
| 2018 | $387 | $185,130 | $0 | $0 |
| 2017 | $355 | $165,680 | $0 | $0 |
| 2016 | $652 | $148,950 | $0 | $0 |
| 2015 | $595 | $141,420 | $0 | $0 |
| 2014 | $583 | $138,750 | $0 | $0 |
Mortgage History
| Date | Status | Loan Amount | Loan Type |
|---|---|---|---|
| Open | $709,999 | VA |
Deed History
| Date | Type | Sale Price | Title Company |
|---|---|---|---|
| Deed | $698,475 | Paragon Title | |
| Special Warranty Deed | $220,000 | Cla Title & Escrow |
Similar Homes in Washington, DC
Source: Bright MLS
MLS Number: DCDC2175634
APN: 5444-0805
- 405 34th St SE
- 3335 Dubois Place SE
- 324 34th St SE
- 3329 Dubois Place SE
- 3312 D St SE
- 3516 Ely Place SE
- 3205 D St SE
- 3416 Croffut Place SE
- 200 34th St SE
- 3115 G St SE
- 713 Croissant Place SE
- 28 35th St NE
- 28 33rd St NE
- 3905 C St SE
- 128 Kenilworth Ave NE
- 109 35th St NE
- 113 35th St NE
- 117 35th St NE
- 121 35th St NE
- 125 35th St NE
