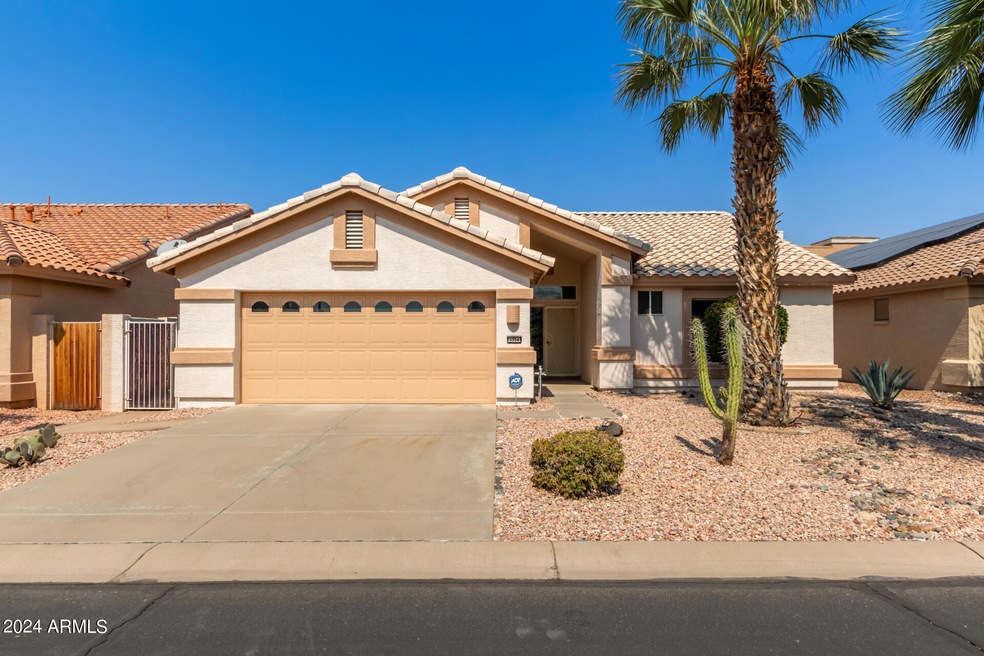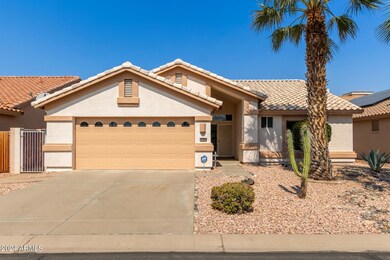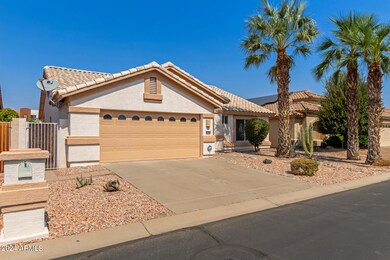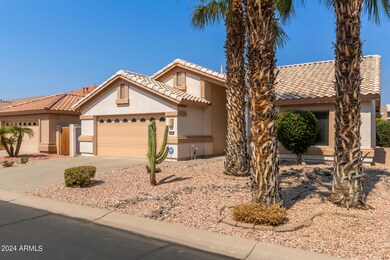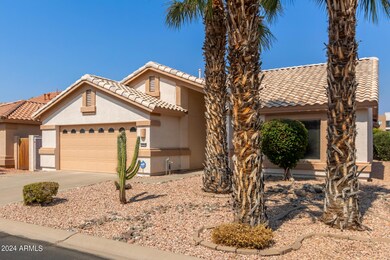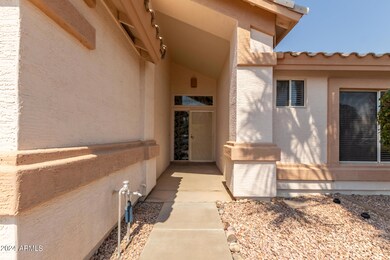
3354 N 157th Ave Goodyear, AZ 85395
Palm Valley NeighborhoodHighlights
- Gated with Attendant
- Clubhouse
- Heated Community Pool
- Verrado Middle School Rated A-
- Vaulted Ceiling
- Eat-In Kitchen
About This Home
As of December 2024Discover your new home in the sought-after Pebble Creek community! This stunning residence offers 2 spacious bedrooms plus a den, an inviting eating kitchen, and a bright, open great room—perfect for both relaxation and entertaining.
Set in a lovely and serene location, this home boasts a beautifully landscaped backyard, providing a private retreat for outdoor enjoyment. Whether you're sipping your morning coffee or hosting an evening gathering, this backyard is sure to impress.
Don't miss this opportunity to experience the best in 55+ living in Pebble Creek.
Home Details
Home Type
- Single Family
Est. Annual Taxes
- $2,850
Year Built
- Built in 2003
Lot Details
- 4,949 Sq Ft Lot
- Desert faces the front and back of the property
- Block Wall Fence
- Front and Back Yard Sprinklers
- Sprinklers on Timer
HOA Fees
- $257 Monthly HOA Fees
Parking
- 2 Car Garage
- Garage Door Opener
Home Design
- Tile Roof
- Block Exterior
- Stucco
Interior Spaces
- 1,445 Sq Ft Home
- 1-Story Property
- Vaulted Ceiling
- Eat-In Kitchen
Flooring
- Laminate
- Tile
Bedrooms and Bathrooms
- 2 Bedrooms
- Primary Bathroom is a Full Bathroom
- 2 Bathrooms
- Dual Vanity Sinks in Primary Bathroom
Schools
- Adult Elementary And Middle School
- Agua Fria High School
Utilities
- Refrigerated Cooling System
- Heating System Uses Natural Gas
Listing and Financial Details
- Tax Lot 28
- Assessor Parcel Number 508-04-086
Community Details
Overview
- Association fees include ground maintenance, street maintenance
- Pebblecreek Association, Phone Number (480) 295-4205
- Built by Robson
- Pebblecreek Phase 2 Unit 27 Subdivision
Amenities
- Clubhouse
- Recreation Room
Recreation
- Heated Community Pool
- Community Spa
- Bike Trail
Security
- Gated with Attendant
Map
Home Values in the Area
Average Home Value in this Area
Property History
| Date | Event | Price | Change | Sq Ft Price |
|---|---|---|---|---|
| 04/25/2025 04/25/25 | Price Changed | $429,900 | -3.3% | $298 / Sq Ft |
| 04/03/2025 04/03/25 | Price Changed | $444,500 | -1.1% | $308 / Sq Ft |
| 02/19/2025 02/19/25 | For Sale | $449,500 | 0.0% | $311 / Sq Ft |
| 02/19/2025 02/19/25 | Off Market | $449,500 | -- | -- |
| 02/11/2025 02/11/25 | For Sale | $449,500 | +41.4% | $311 / Sq Ft |
| 12/18/2024 12/18/24 | Sold | $318,000 | -6.3% | $220 / Sq Ft |
| 12/07/2024 12/07/24 | Pending | -- | -- | -- |
| 12/03/2024 12/03/24 | Price Changed | $339,500 | -5.7% | $235 / Sq Ft |
| 11/09/2024 11/09/24 | Price Changed | $359,900 | -3.9% | $249 / Sq Ft |
| 09/13/2024 09/13/24 | For Sale | $374,500 | 0.0% | $259 / Sq Ft |
| 07/01/2015 07/01/15 | Rented | $1,150 | 0.0% | -- |
| 06/19/2015 06/19/15 | Under Contract | -- | -- | -- |
| 04/27/2015 04/27/15 | For Rent | $1,150 | -- | -- |
Tax History
| Year | Tax Paid | Tax Assessment Tax Assessment Total Assessment is a certain percentage of the fair market value that is determined by local assessors to be the total taxable value of land and additions on the property. | Land | Improvement |
|---|---|---|---|---|
| 2025 | $2,260 | $25,330 | -- | -- |
| 2024 | $2,850 | $24,124 | -- | -- |
| 2023 | $2,850 | $27,450 | $5,490 | $21,960 |
| 2022 | $2,776 | $22,050 | $4,410 | $17,640 |
| 2021 | $2,865 | $23,720 | $4,740 | $18,980 |
| 2020 | $2,771 | $21,530 | $4,300 | $17,230 |
| 2019 | $2,677 | $20,970 | $4,190 | $16,780 |
| 2018 | $2,657 | $19,400 | $3,880 | $15,520 |
| 2017 | $2,538 | $18,410 | $3,680 | $14,730 |
| 2016 | $2,441 | $16,800 | $3,360 | $13,440 |
| 2015 | $2,018 | $16,980 | $3,390 | $13,590 |
Mortgage History
| Date | Status | Loan Amount | Loan Type |
|---|---|---|---|
| Open | $317,700 | Construction | |
| Closed | $317,700 | Construction |
Deed History
| Date | Type | Sale Price | Title Company |
|---|---|---|---|
| Warranty Deed | $318,000 | Lawyers Title Of Arizona | |
| Warranty Deed | $318,000 | Lawyers Title Of Arizona | |
| Interfamily Deed Transfer | -- | None Available | |
| Cash Sale Deed | $138,955 | Old Republic Title Agency |
Similar Homes in Goodyear, AZ
Source: Arizona Regional Multiple Listing Service (ARMLS)
MLS Number: 6755670
APN: 508-04-086
- 15653 W Monterey Way Unit 27
- 15834 W Avalon Dr
- 3362 N 159th Ave
- 3417 N Snead Dr
- 3146 N 157th Ln
- 15891 W Avalon Dr Unit 27
- 3507 N Snead Dr
- 3285 N 159th Ave Unit 26
- 15948 W Sheila Ln
- 3533 N 159th Ln
- 3183 N 159th Ave Unit 26
- 3171 N 159th Ave Unit 26
- 15954 W Sheila Ln
- 15546 W Whitton Ave
- 15492 W Whitton Ave
- 15479 W Whitton Ave
- 3191 N 160th Ave Unit 78
- 15774 W Indianola Dr Unit SIX
- 15516 W Verde Ln
- 2890 N 156th Dr
