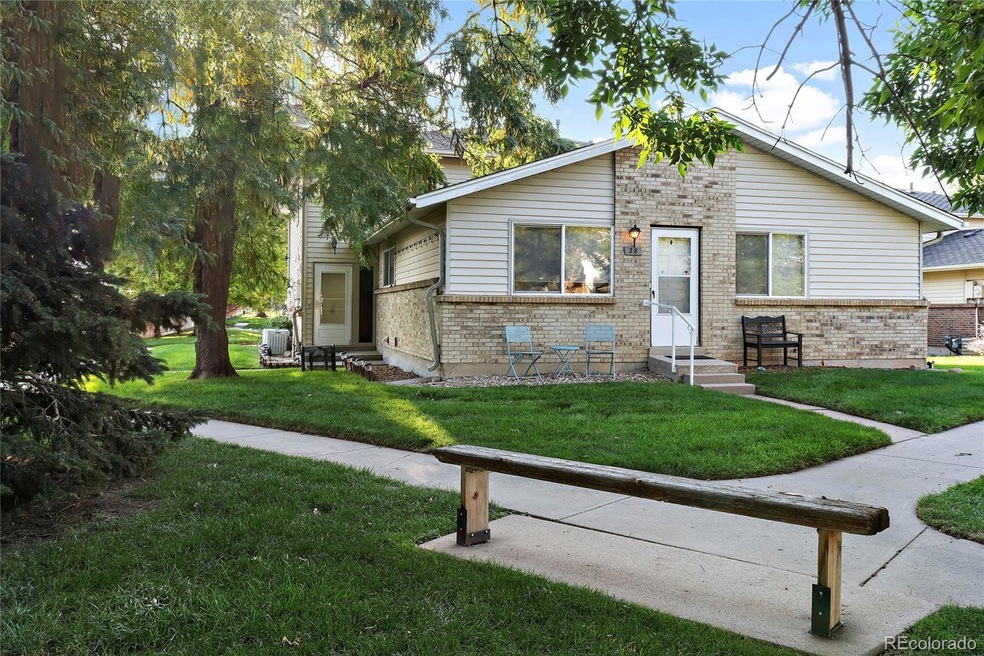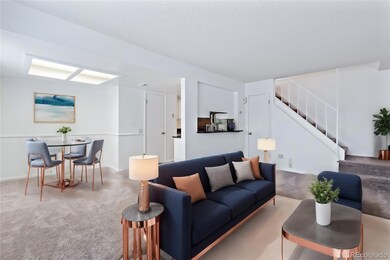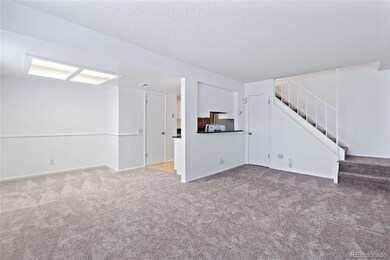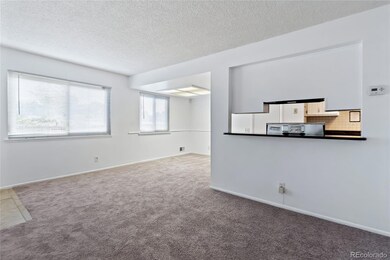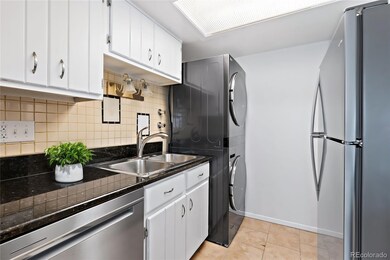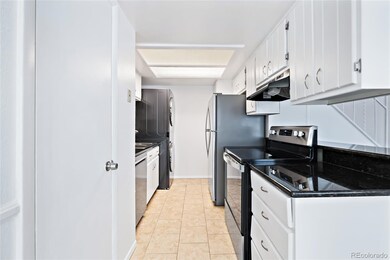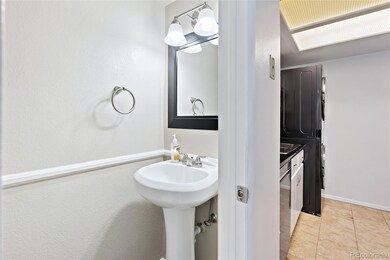
3354 S Flower St Unit 27 Lakewood, CO 80227
Bear Creek NeighborhoodHighlights
- Outdoor Pool
- Open Floorplan
- Bike Room
- No Units Above
- Granite Countertops
- 5-minute walk to Jefferson Green Park
About This Home
As of December 2024Welcome Home to a comfortable 2 bedroom 1 and 1/2 bath townhome with a 1 car attached garage! There is a storage closet located in the garage and an additional parking space in the lot, #27. All new carpet, fresh paint, new Whirlpool range and oven, refrigerator, dishwasher, LG washer, dryer, new furnace (January 3, 2024) and there is central air in the unit. The open floor plan is great for entertaining! The upstairs full bath has been completely remodeled! Unit #27 is located right across the street from the pool, greenway, and park. Located in the heart of Lakewood close to parks, trails, and shopping. There is easy access to Highway 285 and C-470, Bear Creek Lake Regional Park, Red Rock Amphitheater, and Green Mountain. Let's make your dream of home ownership a reality! Come see this move-in-ready townhome today!
Townhouse Details
Home Type
- Townhome
Est. Annual Taxes
- $1,440
Year Built
- Built in 1971 | Remodeled
Lot Details
- 523 Sq Ft Lot
- No Units Above
- No Units Located Below
- Two or More Common Walls
- Landscaped
HOA Fees
- $356 Monthly HOA Fees
Parking
- 1 Car Attached Garage
- Parking Storage or Cabinetry
- Exterior Access Door
- Driveway
Home Design
- Brick Exterior Construction
- Composition Roof
- Concrete Block And Stucco Construction
- Concrete Perimeter Foundation
Interior Spaces
- 944 Sq Ft Home
- Multi-Level Property
- Open Floorplan
- Ceiling Fan
- Smart Doorbell
- Living Room
Kitchen
- Oven
- Range with Range Hood
- Dishwasher
- Granite Countertops
Flooring
- Carpet
- Tile
Bedrooms and Bathrooms
- 2 Bedrooms
- Walk-In Closet
Laundry
- Laundry Room
- Dryer
- Washer
Outdoor Features
- Outdoor Pool
- Playground
Schools
- Bear Creek Elementary School
- Carmody Middle School
- Bear Creek High School
Utilities
- Forced Air Heating and Cooling System
- Gas Water Heater
- Cable TV Available
Listing and Financial Details
- Exclusions: Seller's personal property
- Assessor Parcel Number 097019
Community Details
Overview
- Association fees include ground maintenance, maintenance structure, recycling, road maintenance, snow removal, trash
- 4 Units
- First Jefferson Green Association, Phone Number (303) 933-6279
- Jefferson Green Subdivision
- Community Parking
Amenities
- Bike Room
- Community Storage Space
Recreation
- Community Playground
- Community Pool
- Park
Pet Policy
- Pets Allowed
Security
- Security Service
Map
Home Values in the Area
Average Home Value in this Area
Property History
| Date | Event | Price | Change | Sq Ft Price |
|---|---|---|---|---|
| 12/20/2024 12/20/24 | Sold | $265,000 | -3.6% | $281 / Sq Ft |
| 11/22/2024 11/22/24 | Price Changed | $275,000 | -6.8% | $291 / Sq Ft |
| 11/12/2024 11/12/24 | Price Changed | $295,000 | -1.7% | $313 / Sq Ft |
| 10/15/2024 10/15/24 | Price Changed | $300,000 | -6.0% | $318 / Sq Ft |
| 09/12/2024 09/12/24 | For Sale | $319,000 | -- | $338 / Sq Ft |
Tax History
| Year | Tax Paid | Tax Assessment Tax Assessment Total Assessment is a certain percentage of the fair market value that is determined by local assessors to be the total taxable value of land and additions on the property. | Land | Improvement |
|---|---|---|---|---|
| 2024 | $1,440 | $15,327 | $6,030 | $9,297 |
| 2023 | $1,440 | $15,327 | $6,030 | $9,297 |
| 2022 | $1,568 | $16,273 | $4,170 | $12,103 |
| 2021 | $1,587 | $16,742 | $4,290 | $12,452 |
| 2020 | $1,457 | $15,414 | $4,290 | $11,124 |
| 2019 | $1,436 | $15,414 | $4,290 | $11,124 |
| 2018 | $1,053 | $10,916 | $3,600 | $7,316 |
| 2017 | $929 | $10,916 | $3,600 | $7,316 |
| 2016 | $784 | $8,637 | $2,866 | $5,771 |
| 2015 | $579 | $8,637 | $2,866 | $5,771 |
| 2014 | $579 | $5,827 | $2,229 | $3,598 |
Mortgage History
| Date | Status | Loan Amount | Loan Type |
|---|---|---|---|
| Open | $258,445 | FHA | |
| Previous Owner | $7,668 | FHA | |
| Previous Owner | $19,200 | Credit Line Revolving | |
| Previous Owner | $8,247 | Stand Alone Second | |
| Previous Owner | $206,196 | FHA | |
| Previous Owner | $105,700 | New Conventional | |
| Previous Owner | $101,134 | FHA | |
| Previous Owner | $30,000 | Stand Alone Second | |
| Previous Owner | $102,000 | Unknown | |
| Previous Owner | $19,500 | Credit Line Revolving | |
| Previous Owner | $102,000 | Unknown | |
| Previous Owner | $101,250 | Unknown | |
| Previous Owner | $20,000 | Stand Alone Second | |
| Previous Owner | $81,000 | Unknown | |
| Previous Owner | $19,000 | Stand Alone Second | |
| Previous Owner | $60,736 | FHA |
Deed History
| Date | Type | Sale Price | Title Company |
|---|---|---|---|
| Special Warranty Deed | $265,000 | Guardian Title | |
| Personal Reps Deed | $210,000 | None Available | |
| Warranty Deed | $103,000 | Guardian Title | |
| Special Warranty Deed | $45,350 | Servicelink Hopewell Campus | |
| Trustee Deed | -- | None Available | |
| Quit Claim Deed | -- | None Available | |
| Quit Claim Deed | -- | -- | |
| Quit Claim Deed | -- | Commonwealth Land Title |
Similar Homes in Lakewood, CO
Source: REcolorado®
MLS Number: 3744183
APN: 49-344-05-012
- 3354 S Flower St Unit 68
- 3355 S Flower St Unit 95
- 3355 S Flower St Unit 107
- 8900 W Hampden Ave
- 3225 S Garrison St Unit 9
- 3225 S Garrison St Unit 41
- 3225 S Garrison St Unit 19
- 9047 W Floyd Ave
- 3281 S Estes St
- 3253 S Estes St
- 8879 W Floyd Ave
- 8873 W Floyd Ave
- 3231 S Estes St
- 8858 W Dartmouth Place
- 9590 W Eureka Place
- 3121 S Estes St
- 3427 S Ammons St Unit 31-6
- 2501 S Kipling St
- 8777 W Cornell Ave Unit 2
- 8787 W Cornell Ave Unit 6
