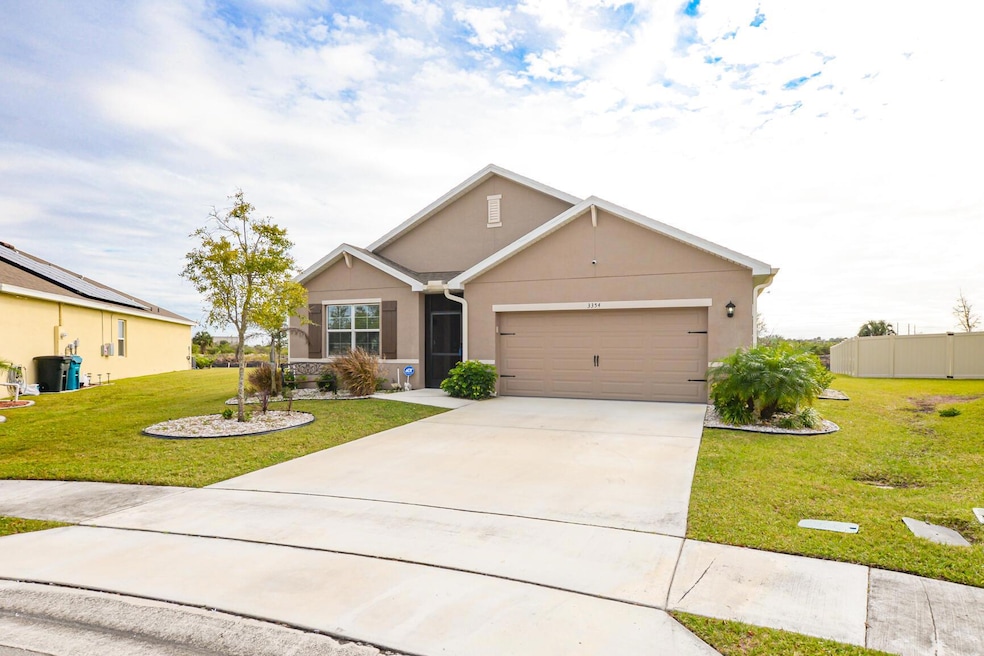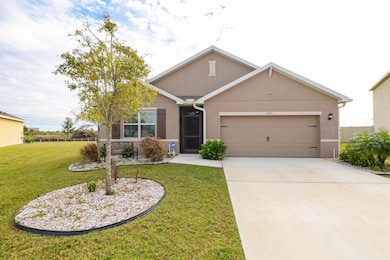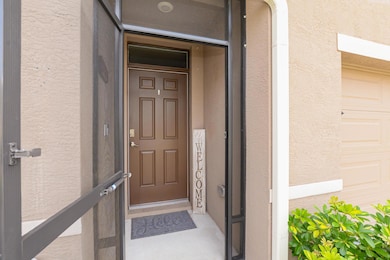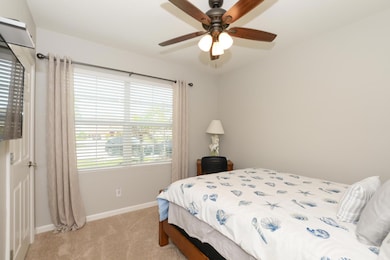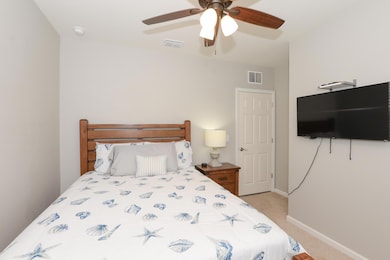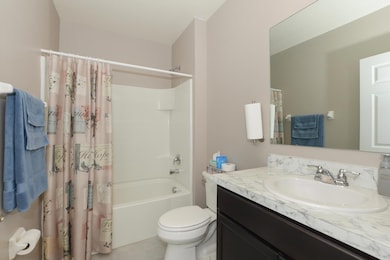
3354 Trinity Cir Fort Pierce, FL 34945
Estimated payment $2,720/month
Highlights
- Lake Front
- Gated Community
- Great Room
- Heated Spa
- High Ceiling
- Cul-De-Sac
About This Home
''BETTER THAN A NEW!'' THIS 4/2/2, 3 YR. OLD SMART HOME IS ON THE LARGEST LOT & IN A CUL-DE-SAC WITH LOTS OF UPGRADES (See List in Photos Section). SPACIOUS OPEN PLAN, TILED MAIN AREAS AND CARPETS IN BERDOOMS. ALL SS APPLIANCES, FRIDGE (Presently in Garage), STOVE, MICROWAVE, DISHWASHER. 7 PERSON HOT TUB. IMAGINE HAVING YOUR MORNING COFFEE ON AN EXTENDED PATIO (27x20) WITH PICTURE WINDOW SCREENING & NO OBSTRUCTED VIEWS, IT HAS A SMART ALARM SYSTEM THAT HAS ADDITIONAL SPECIALTY SMOKE DETECTORS THAT GO DIRECTLY TO THE FIRE DEPARTMENT. ORIGINALLY HOME WAS LOOKING AT A PRESERVE, BUILDER HAS DECIDED TO ADD A LAKE IN THE BACK YARD, WILL SOON HAVE A WATER VIEW. SELLER WILL ENTERTAIN ALL RESONABLE OFFERS, TRANSFERABLE MASSEY PEST CONTROL. COVERAGE.
Open House Schedule
-
Saturday, April 26, 202511:00 am to 2:00 pm4/26/2025 11:00:00 AM +00:004/26/2025 2:00:00 PM +00:00Add to Calendar
Home Details
Home Type
- Single Family
Est. Annual Taxes
- $5,225
Year Built
- Built in 2022
Lot Details
- 10,454 Sq Ft Lot
- Lake Front
- Cul-De-Sac
- Sprinkler System
HOA Fees
- $83 Monthly HOA Fees
Parking
- 2 Car Attached Garage
- Garage Door Opener
- Driveway
Home Design
- Shingle Roof
- Composition Roof
Interior Spaces
- 1,934 Sq Ft Home
- 1-Story Property
- Built-In Features
- High Ceiling
- Ceiling Fan
- Blinds
- Entrance Foyer
- Great Room
- Combination Dining and Living Room
- Lake Views
- Fire and Smoke Detector
Kitchen
- Breakfast Bar
- Electric Range
- Microwave
- Dishwasher
Flooring
- Carpet
- Ceramic Tile
Bedrooms and Bathrooms
- 4 Bedrooms
- Split Bedroom Floorplan
- 2 Full Bathrooms
- Dual Sinks
- Separate Shower in Primary Bathroom
Laundry
- Dryer
- Washer
Pool
- Heated Spa
- Above Ground Spa
- Fiberglass Spa
- Room in yard for a pool
Outdoor Features
- Patio
Utilities
- Central Heating and Cooling System
- Underground Utilities
- Electric Water Heater
- Cable TV Available
Listing and Financial Details
- Assessor Parcel Number 232750200430004
- Seller Considering Concessions
Community Details
Overview
- Association fees include common areas
- Creekside Plat No. 4 Subdivision, Cali Floorplan
Security
- Gated Community
Map
Home Values in the Area
Average Home Value in this Area
Tax History
| Year | Tax Paid | Tax Assessment Tax Assessment Total Assessment is a certain percentage of the fair market value that is determined by local assessors to be the total taxable value of land and additions on the property. | Land | Improvement |
|---|---|---|---|---|
| 2024 | $5,131 | $258,487 | -- | -- |
| 2023 | $5,131 | $250,959 | $0 | $0 |
| 2022 | $1,515 | $49,700 | $49,700 | $0 |
| 2021 | $1,063 | $23,900 | $23,900 | $0 |
| 2020 | $978 | $13,700 | $13,700 | $0 |
Property History
| Date | Event | Price | Change | Sq Ft Price |
|---|---|---|---|---|
| 04/19/2025 04/19/25 | Price Changed | $394,500 | -1.3% | $204 / Sq Ft |
| 02/12/2025 02/12/25 | Price Changed | $399,500 | -6.0% | $207 / Sq Ft |
| 01/25/2025 01/25/25 | For Sale | $424,900 | +28.2% | $220 / Sq Ft |
| 04/29/2022 04/29/22 | Sold | $331,540 | +3.1% | $173 / Sq Ft |
| 03/30/2022 03/30/22 | Pending | -- | -- | -- |
| 12/02/2021 12/02/21 | For Sale | $321,540 | -- | $168 / Sq Ft |
Deed History
| Date | Type | Sale Price | Title Company |
|---|---|---|---|
| Special Warranty Deed | $331,540 | Dhi Title |
Mortgage History
| Date | Status | Loan Amount | Loan Type |
|---|---|---|---|
| Open | $171,540 | New Conventional |
Similar Homes in Fort Pierce, FL
Source: BeachesMLS
MLS Number: R11055912
APN: 2327-502-0043-000-4
- 3312 Homestead Dr
- 9213 Potomac Dr
- 9208 Potomac Dr
- 9204 Potomac Dr
- 10425 Okeechobee Rd
- 8740 Cobblestone Dr
- 2774 Gentile Rd
- 3113 Yellowstone Cir
- 3104 Yellowstone Cir
- 2775 Twin Oaks Trail
- 10619 Sugar Pine Dr
- 10614 Lighterwood Ln
- 10611 Pine Needle Dr
- 8682 Lonesome Pine Trail
- 11275 Okeechobee Rd
- 8170 Okeechobee Rd
- 10615 Sugar Pine Dr
- 10649 Lighter Wood Ln
- 10617 Pine Cone Ln
- 8686 Andrews Ave
