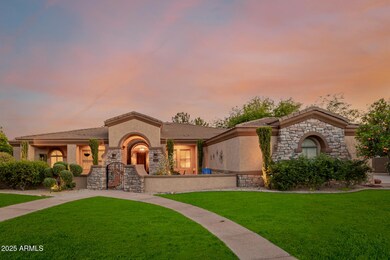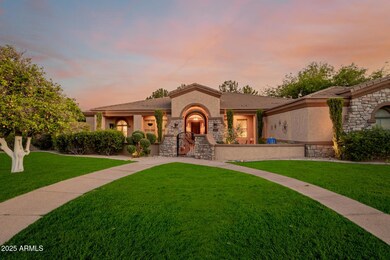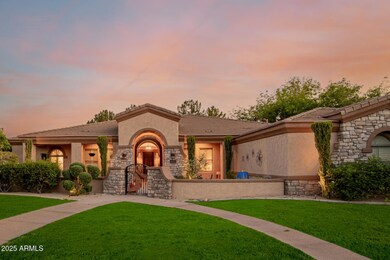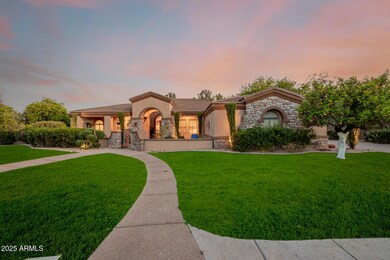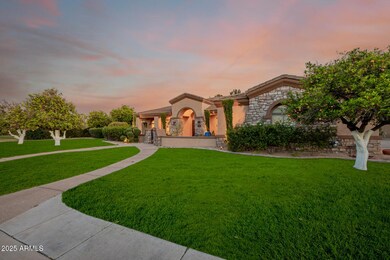
3355 E Jaeger Cir Mesa, AZ 85213
Citrus NeighborhoodEstimated payment $6,777/month
Highlights
- Clubhouse
- Wood Flooring
- Corner Lot
- Hale Elementary School Rated A-
- Spanish Architecture
- Granite Countertops
About This Home
Welcome to this stunning and meticulously cared for home in the exclusive gated community of Arboleda. This exquisite 4 bedroom, 2.5 bath plus office, bonus room & wine cellar exudes timeless sophistication. Wonderful open floor plan boasting engineered wood floors, custom window treatments, plantation shutters, arched doorways, & oversized windows to the gorgeous yard. Entertain your guests in the living room which spills out to the covered patio, or family room with second dining patio, fireplace & bar. Gourmet kitchen showcases stainless steel appliances, granite counters, breakfast bar, a center island, & walk-in pantry. The split floor plan primary suite is stately in size and includes 2 walk in closets as well as a spa inspired bathroom. Welcome home to your personal oasis! Romantic owner's suite has private backyard access, two walk-in closets, & a spa-like ensuite. Makeup vanity, dual sinks, soaking tub, & a floor-to-ceiling tiled shower. Beautiful & large backyard features palm trees & fragrant citrus trees galore, adorable pavers, two covered patios, gorgeous pathways, a fire pit, & a built-in BBQ. For your vehicles, the 3-car garage with built-in cabinetry & extended driveway awaits! Words can make it justice; act now!
Home Details
Home Type
- Single Family
Est. Annual Taxes
- $4,761
Year Built
- Built in 2001
Lot Details
- 0.61 Acre Lot
- Block Wall Fence
- Corner Lot
- Front and Back Yard Sprinklers
- Sprinklers on Timer
- Private Yard
- Grass Covered Lot
HOA Fees
- $240 Monthly HOA Fees
Parking
- 6 Open Parking Spaces
- 3 Car Garage
- Side or Rear Entrance to Parking
Home Design
- Spanish Architecture
- Wood Frame Construction
- Tile Roof
- Stone Exterior Construction
- Stucco
Interior Spaces
- 3,833 Sq Ft Home
- 1-Story Property
- Ceiling height of 9 feet or more
- Ceiling Fan
- Gas Fireplace
- Double Pane Windows
- Family Room with Fireplace
- Security System Owned
- Washer and Dryer Hookup
Kitchen
- Eat-In Kitchen
- Breakfast Bar
- Gas Cooktop
- Built-In Microwave
- Kitchen Island
- Granite Countertops
Flooring
- Floors Updated in 2022
- Wood
- Carpet
Bedrooms and Bathrooms
- 4 Bedrooms
- Bathroom Updated in 2024
- Primary Bathroom is a Full Bathroom
- 2.5 Bathrooms
- Dual Vanity Sinks in Primary Bathroom
- Bathtub With Separate Shower Stall
Accessible Home Design
- No Interior Steps
Outdoor Features
- Fire Pit
- Outdoor Storage
- Built-In Barbecue
Schools
- Hale Elementary School
- Stapley Junior High School
- Mountain View High School
Utilities
- Cooling System Updated in 2022
- Cooling Available
- Zoned Heating
- Heating System Uses Natural Gas
- High Speed Internet
Listing and Financial Details
- Tax Lot 53
- Assessor Parcel Number 141-13-073
Community Details
Overview
- Association fees include ground maintenance
- Aam, Llc Association, Phone Number (602) 216-7540
- Built by EDMUNDS TOLL
- Arboleda Unit 1 Subdivision
Amenities
- Clubhouse
- Recreation Room
Recreation
- Tennis Courts
- Community Playground
- Bike Trail
Map
Home Values in the Area
Average Home Value in this Area
Tax History
| Year | Tax Paid | Tax Assessment Tax Assessment Total Assessment is a certain percentage of the fair market value that is determined by local assessors to be the total taxable value of land and additions on the property. | Land | Improvement |
|---|---|---|---|---|
| 2025 | $4,761 | $53,375 | -- | -- |
| 2024 | $4,804 | $50,833 | -- | -- |
| 2023 | $4,804 | $71,620 | $14,320 | $57,300 |
| 2022 | $4,695 | $56,680 | $11,330 | $45,350 |
| 2021 | $4,738 | $54,750 | $10,950 | $43,800 |
| 2020 | $4,666 | $53,580 | $10,710 | $42,870 |
| 2019 | $4,326 | $49,700 | $9,940 | $39,760 |
| 2018 | $4,123 | $44,480 | $8,890 | $35,590 |
| 2017 | $3,985 | $50,230 | $10,040 | $40,190 |
| 2016 | $3,881 | $49,660 | $9,930 | $39,730 |
| 2015 | $3,621 | $46,320 | $9,260 | $37,060 |
Property History
| Date | Event | Price | Change | Sq Ft Price |
|---|---|---|---|---|
| 03/31/2025 03/31/25 | Pending | -- | -- | -- |
| 03/28/2025 03/28/25 | For Sale | $1,100,000 | +115.7% | $287 / Sq Ft |
| 03/29/2012 03/29/12 | Sold | $510,000 | -3.8% | $133 / Sq Ft |
| 03/12/2012 03/12/12 | Price Changed | $530,000 | 0.0% | $138 / Sq Ft |
| 03/02/2012 03/02/12 | Pending | -- | -- | -- |
| 02/24/2012 02/24/12 | Price Changed | $530,000 | -3.6% | $138 / Sq Ft |
| 01/06/2012 01/06/12 | For Sale | $550,000 | -- | $143 / Sq Ft |
Deed History
| Date | Type | Sale Price | Title Company |
|---|---|---|---|
| Interfamily Deed Transfer | -- | None Available | |
| Warranty Deed | $510,000 | Equity Title Agency Inc | |
| Corporate Deed | $506,915 | Westminster Title Agency Inc |
Mortgage History
| Date | Status | Loan Amount | Loan Type |
|---|---|---|---|
| Open | $182,000 | New Conventional | |
| Closed | $275,000 | New Conventional | |
| Previous Owner | $350,000 | New Conventional |
Similar Homes in Mesa, AZ
Source: Arizona Regional Multiple Listing Service (ARMLS)
MLS Number: 6842906
APN: 141-13-073
- 3306 E Jaeger Cir
- 3446 E Knoll St
- 3412 E Indigo Cir Unit 148
- 3447 E Kenwood St
- 0 N Val Vista Dr Unit 6845615
- 2041 N Orchard --
- 3461 E Indigo Cir Unit 156
- 3314 E Kael St
- 3527 E Indigo Cir Unit 154
- 2121 N Orchard --
- 3134 E Mckellips Rd Unit 50
- 3053 E Knoll St
- 3749 E Juniper Cir
- 1701 N Lemon Unit 4
- 2222 N Val Vista Dr Unit 2
- 2222 N Val Vista Dr Unit 3
- 2251 N 32nd St Unit 31
- 2251 N 32nd St Unit 10
- 2251 N 32nd St Unit 21
- 3750 E Knoll St Unit 23

