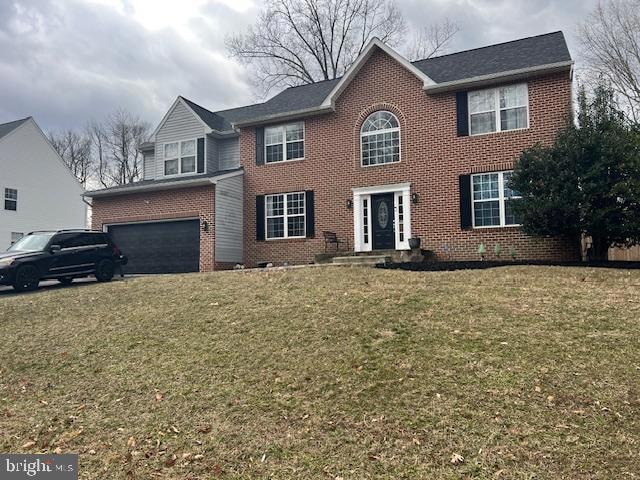
3355 Elsa Ave Waldorf, MD 20603
Bennsville NeighborhoodEstimated payment $4,049/month
Total Views
1,540
4
Beds
3.5
Baths
3,814
Sq Ft
$165
Price per Sq Ft
Highlights
- Colonial Architecture
- Brick Front
- Forced Air Heating and Cooling System
- 1 Fireplace
About This Home
FULLY AVAILABLE! ATTRACTIVE COLONIAL WITH IMPRESSIVE 2 STORY FOYER IN QUIET NEIGHBORHOOD. LG KITCHEN W/ISLAND, OAK CABINETS, STAINLESS STEEL APPLIANCES & DECORATIVE LIGHTING ADJACENT TO FR W/FP. WOOD FLOORS & W/W CARPET. HUGE MBR W/SITTING ROOM. FINISHED BASEMENT. HUGE BACKYARD. PLENTY OF SPACE TO PLAY AND ENTERTAIN.
Home Details
Home Type
- Single Family
Est. Annual Taxes
- $6,387
Year Built
- Built in 2000
Lot Details
- 0.34 Acre Lot
- Property is zoned WCD
HOA Fees
- $8 Monthly HOA Fees
Parking
- Driveway
Home Design
- Colonial Architecture
- Slab Foundation
- Vinyl Siding
- Brick Front
Interior Spaces
- Property has 3 Levels
- 1 Fireplace
Bedrooms and Bathrooms
- 4 Main Level Bedrooms
Finished Basement
- Connecting Stairway
- Rear Basement Entry
- Sump Pump
- Crawl Space
Utilities
- Forced Air Heating and Cooling System
- Natural Gas Water Heater
- No Septic System
- Sewer Not Available
Community Details
- Settle Woods Subdivision
Listing and Financial Details
- Tax Lot 61
- Assessor Parcel Number 0906243428
Map
Create a Home Valuation Report for This Property
The Home Valuation Report is an in-depth analysis detailing your home's value as well as a comparison with similar homes in the area
Home Values in the Area
Average Home Value in this Area
Tax History
| Year | Tax Paid | Tax Assessment Tax Assessment Total Assessment is a certain percentage of the fair market value that is determined by local assessors to be the total taxable value of land and additions on the property. | Land | Improvement |
|---|---|---|---|---|
| 2024 | $6,528 | $471,233 | $0 | $0 |
| 2023 | $6,171 | $431,867 | $0 | $0 |
| 2022 | $5,437 | $392,500 | $114,000 | $278,500 |
| 2021 | $11,303 | $391,900 | $0 | $0 |
| 2020 | $5,381 | $391,300 | $0 | $0 |
| 2019 | $5,360 | $390,700 | $119,600 | $271,100 |
| 2018 | $4,991 | $378,933 | $0 | $0 |
| 2017 | $4,821 | $367,167 | $0 | $0 |
| 2016 | -- | $355,400 | $0 | $0 |
| 2015 | $4,155 | $339,267 | $0 | $0 |
| 2014 | $4,155 | $323,133 | $0 | $0 |
Source: Public Records
Property History
| Date | Event | Price | Change | Sq Ft Price |
|---|---|---|---|---|
| 04/04/2025 04/04/25 | For Sale | $629,900 | +69.1% | $165 / Sq Ft |
| 01/07/2019 01/07/19 | Sold | $372,500 | 0.0% | $124 / Sq Ft |
| 12/01/2018 12/01/18 | For Sale | $372,500 | 0.0% | $124 / Sq Ft |
| 12/01/2018 12/01/18 | Off Market | $372,500 | -- | -- |
| 07/19/2018 07/19/18 | For Sale | $350,000 | -- | $116 / Sq Ft |
Source: Bright MLS
Deed History
| Date | Type | Sale Price | Title Company |
|---|---|---|---|
| Deed | $372,500 | Amazon Title Inc | |
| Deed | $294,900 | -- | |
| Deed | $340,000 | -- | |
| Deed | $224,788 | -- | |
| Deed | $47,000 | -- |
Source: Public Records
Mortgage History
| Date | Status | Loan Amount | Loan Type |
|---|---|---|---|
| Previous Owner | $379,018 | New Conventional | |
| Previous Owner | $4,102 | FHA | |
| Previous Owner | $290,981 | FHA | |
| Previous Owner | $516,925 | Stand Alone Second | |
| Previous Owner | $80,000 | Credit Line Revolving | |
| Closed | -- | No Value Available |
Source: Public Records
Similar Homes in the area
Source: Bright MLS
MLS Number: MDCH2041518
APN: 06-243428
Nearby Homes
- 3355 Elsa Ave
- 3430 Elsa Ave
- 4735 Queens Grove St
- 8812 Regent Ct
- 4609 Queens Grove St
- 8003 Bullfinch Place
- 7513 Tottenham Dr
- 3120 Eutaw Forest Dr
- 8409 Forest Creek Rd
- 7724 Chesterfield Ct
- 3757 Foxhall Dr
- 2801 Scenic Meadow St
- 7945 Bensville Rd
- 3445 Blakely St
- 7495 Bensville Rd
- 8087 Forest Glen Rd
- 2849 Patricia Dr
- 1728 Catherine Fran Dr
- 18411 Barney Dr
- 3672 Clairton St
