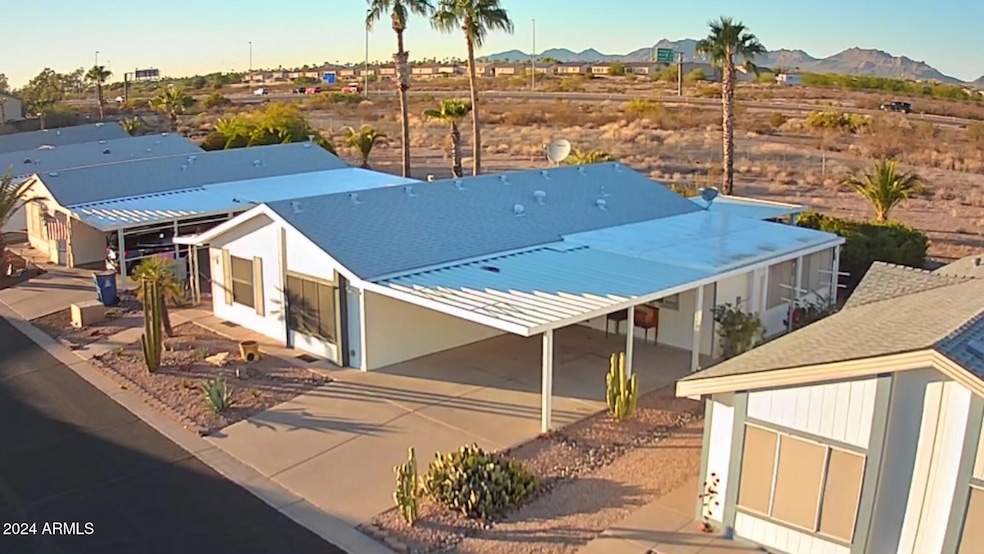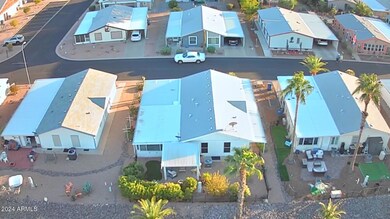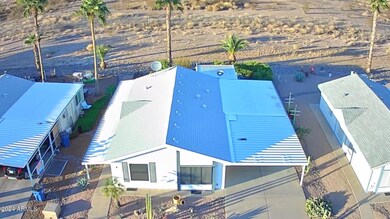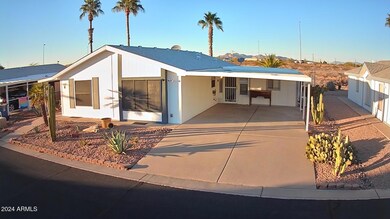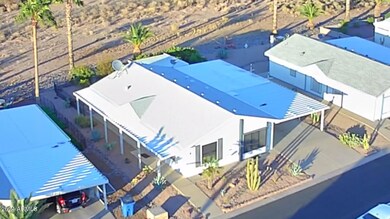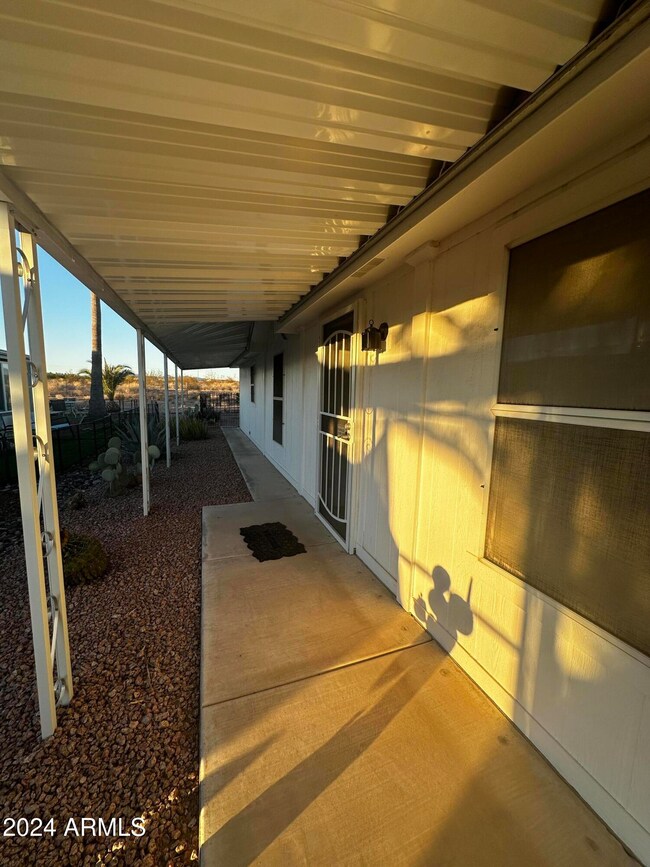
3355 S Cortez Rd Unit 97 Apache Junction, AZ 85119
Highlights
- Gated Community
- Vaulted Ceiling
- Granite Countertops
- Clubhouse
- Furnished
- Heated Community Pool
About This Home
As of March 2025Beautifully Upgraded, 2 Bed 2 Bath Home, Ground-Set in Quiet & Friendly 55+ Saguaro Canyon Village Resort. This 1997 Schult Westview II will not disappoint. Enjoy breathtaking views of the Superstition Mountain from your large gazebo/patio in backyard for relaxing and entertaining, plus a Four-Season AZ Room. A convenient Mini-Split HVAC for seasonal comfort, home has vaulted ceilings with a large floor plan and south facing large living & dining room windows with motorized shades. Vinyl Plank floors throughout, including inside the AZ room. The living space will accommodate sofa, love seat, recliners, ottoman, end tables & coffee tables. Kitchen features granite counter tops, stained cabinets, kitchen appliances included.
Property Details
Home Type
- Mobile/Manufactured
Est. Annual Taxes
- $304
Year Built
- Built in 1997
Lot Details
- Desert faces the front of the property
- Land Lease of $765 per month
HOA Fees
- $765 Monthly HOA Fees
Parking
- 1 Carport Space
Home Design
- Roof Updated in 2021
- Metal Roof
- Siding
- Metal Construction or Metal Frame
Interior Spaces
- 1,056 Sq Ft Home
- 1-Story Property
- Furnished
- Vaulted Ceiling
- Free Standing Fireplace
- Vinyl Flooring
Kitchen
- Kitchen Updated in 2022
- Built-In Microwave
- Kitchen Island
- Granite Countertops
Bedrooms and Bathrooms
- 2 Bedrooms
- Primary Bathroom is a Full Bathroom
- 2 Bathrooms
Accessible Home Design
- Roll-in Shower
- Grab Bar In Bathroom
Outdoor Features
- Patio
Schools
- Adult Elementary And Middle School
- Adult High School
Utilities
- Mini Split Air Conditioners
- Refrigerated Cooling System
- Heating Available
Listing and Financial Details
- Tax Lot 97
- Assessor Parcel Number 103-22-018-A
Community Details
Overview
- Association fees include trash
- Built by Shult Homes
- S34 T1n R8e Subdivision
Amenities
- Clubhouse
- Recreation Room
Recreation
- Heated Community Pool
- Community Spa
Security
- Gated Community
Map
Home Values in the Area
Average Home Value in this Area
Property History
| Date | Event | Price | Change | Sq Ft Price |
|---|---|---|---|---|
| 03/06/2025 03/06/25 | Sold | $110,000 | -8.3% | $104 / Sq Ft |
| 02/07/2025 02/07/25 | Pending | -- | -- | -- |
| 12/31/2024 12/31/24 | Price Changed | $120,000 | -7.7% | $114 / Sq Ft |
| 11/06/2024 11/06/24 | For Sale | $130,000 | -- | $123 / Sq Ft |
Similar Homes in Apache Junction, AZ
Source: Arizona Regional Multiple Listing Service (ARMLS)
MLS Number: 6780391
- 3355 S Cortez Rd Unit 55
- 3355 S Cortez Rd Unit 18
- 3270 S Goldfield Rd Unit 514
- 552 Rock Hound Dr Unit 552
- 564 Rock Hound Dr Unit 564
- 523 S Jaspar Dr
- 711 Felspar Dr
- 782 S Cinnabar Dr Unit 782
- 755 S Diamond Dr
- 2400 E Baseline Ave Unit 144
- 2400 E Baseline Ave Unit 153
- 2400 E Baseline Ave Unit 94
- 2400 E Baseline Ave Unit 1
- 2400 E Baseline Ave Unit 133
- 2400 E Baseline Ave Unit 227
- 2400 E Baseline Ave Unit 301
- 2400 E Baseline Ave Unit 129
- 811 S Beryl Dr
- 448 Ironstone Dr Unit 448
- 447 Ironstone Dr Unit 447
