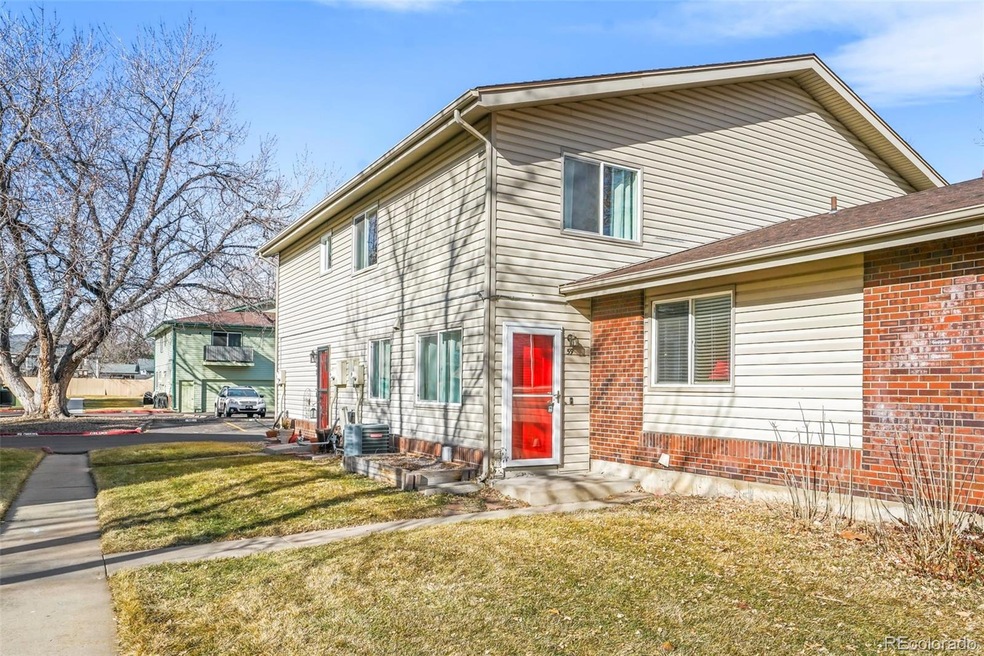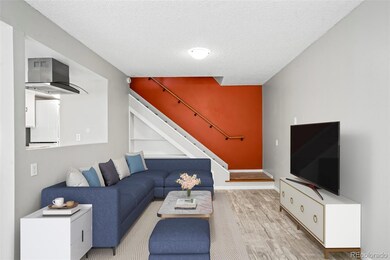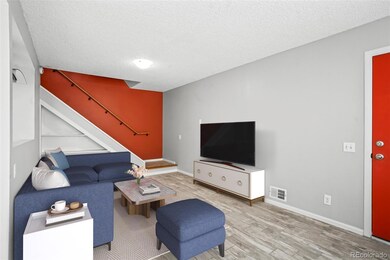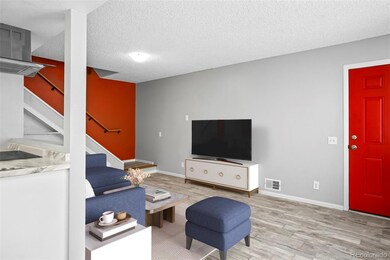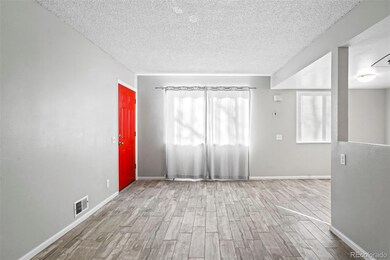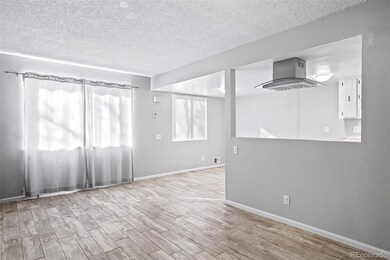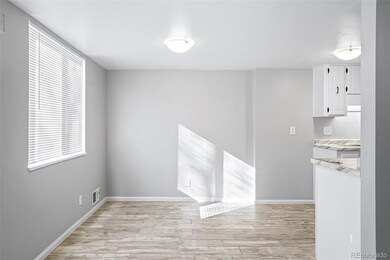
3355 S Flower St Unit 59 Lakewood, CO 80227
Bear Creek NeighborhoodHighlights
- Outdoor Pool
- Double Pane Windows
- Living Room
- 1 Car Attached Garage
- Walk-In Closet
- 3-minute walk to Jefferson Green Park
About This Home
As of April 2025Catch this stylishly remodeled 2-bedroom, 1-bathroom townhome in the quiet Jefferson Green subdivision northeast of Highway 285 and Kipling Street. Features include new wood look plank tile in the living room, dining room and kitchen, new lighting fixtures, new stainless-steel sink and range. The fully tiled bathroom has a new vanity and lighting. The stairs are made of oak and has a cable railing. The bedrooms have new carpeting, ceiling fans, and the primary bedroom has a walk-in closet. There are newer windows throughout. The LG washer and dryer are included! Also included is a one space in the 2-car shared garage, with a storage area included. A second designated parking spot is in the parking lot. HOA covers seasonal pool, water, exterior insurance, snow removal, trash, and landscaping. This home is move-in ready! Click on the virtual tour icon or visit http://listings.realbird.com/A3D6B7B4/639169.aspx to view a narrated video walk-through of this unit.
Last Agent to Sell the Property
Golden Real Estate, Inc. Brokerage Email: david@goldenrealestate.com License #40033512

Townhouse Details
Home Type
- Townhome
Est. Annual Taxes
- $1,334
Year Built
- Built in 1973 | Remodeled
Lot Details
- 523 Sq Ft Lot
- 1 Common Wall
HOA Fees
- $435 Monthly HOA Fees
Parking
- 1 Car Attached Garage
- Parking Storage or Cabinetry
- Lighted Parking
- Driveway
Home Design
- Brick Exterior Construction
- Composition Roof
- Metal Siding
Interior Spaces
- 944 Sq Ft Home
- 2-Story Property
- Ceiling Fan
- Double Pane Windows
- Living Room
- Dining Room
- Crawl Space
Kitchen
- Dishwasher
- Disposal
Flooring
- Carpet
- Tile
Bedrooms and Bathrooms
- 2 Bedrooms
- Walk-In Closet
- 1 Full Bathroom
Laundry
- Dryer
- Washer
Outdoor Features
- Outdoor Pool
- Playground
- Rain Gutters
Location
- Ground Level
Schools
- Bear Creek Elementary School
- Carmody Middle School
- Bear Creek High School
Utilities
- Forced Air Heating and Cooling System
- 220 Volts
- 110 Volts
- Natural Gas Connected
- Electric Water Heater
Listing and Financial Details
- Assessor Parcel Number 104339
Community Details
Overview
- Association fees include insurance, irrigation, ground maintenance, maintenance structure, road maintenance, snow removal, trash
- 3 Units
- Ipm Residential Association, Phone Number (720) 526-3330
- 2Nd Jefferson Green Community
- Jefferson Green Subdivision
- Community Parking
Recreation
- Community Playground
- Community Pool
Pet Policy
- Pets Allowed
Map
Home Values in the Area
Average Home Value in this Area
Property History
| Date | Event | Price | Change | Sq Ft Price |
|---|---|---|---|---|
| 04/21/2025 04/21/25 | Sold | $301,100 | +0.4% | $319 / Sq Ft |
| 02/19/2025 02/19/25 | For Sale | $300,000 | -- | $318 / Sq Ft |
Tax History
| Year | Tax Paid | Tax Assessment Tax Assessment Total Assessment is a certain percentage of the fair market value that is determined by local assessors to be the total taxable value of land and additions on the property. | Land | Improvement |
|---|---|---|---|---|
| 2024 | $1,334 | $14,202 | $6,030 | $8,172 |
| 2023 | $1,334 | $14,202 | $6,030 | $8,172 |
| 2022 | $1,478 | $15,339 | $4,170 | $11,169 |
| 2021 | $1,496 | $15,780 | $4,290 | $11,490 |
| 2020 | $1,389 | $14,698 | $4,290 | $10,408 |
| 2019 | $1,369 | $14,698 | $4,290 | $10,408 |
| 2018 | $1,017 | $10,543 | $3,600 | $6,943 |
| 2017 | $897 | $10,543 | $3,600 | $6,943 |
| 2016 | $765 | $8,422 | $2,866 | $5,556 |
| 2015 | $582 | $8,422 | $2,866 | $5,556 |
| 2014 | $582 | $5,851 | $2,229 | $3,622 |
Mortgage History
| Date | Status | Loan Amount | Loan Type |
|---|---|---|---|
| Previous Owner | $123,954 | FHA | |
| Previous Owner | $78,000 | Unknown | |
| Previous Owner | $76,009 | FHA | |
| Previous Owner | $57,900 | FHA | |
| Closed | $2,100 | No Value Available |
Deed History
| Date | Type | Sale Price | Title Company |
|---|---|---|---|
| Warranty Deed | $135,000 | Land Title Guarantee Company | |
| Warranty Deed | $125,900 | Title America | |
| Warranty Deed | $76,500 | -- | |
| Warranty Deed | $58,000 | Commonwealth Land Title |
Similar Homes in Lakewood, CO
Source: REcolorado®
MLS Number: 5441871
APN: 49-343-08-003
- 3355 S Flower St Unit 95
- 3225 S Garrison St Unit 9
- 3225 S Garrison St Unit 41
- 3225 S Garrison St Unit 19
- 3354 S Flower St Unit 68
- 3354 S Flower St Unit 14
- 9047 W Floyd Ave
- 9590 W Eureka Place
- 8879 W Floyd Ave
- 8873 W Floyd Ave
- 3253 S Estes St
- 3231 S Estes St
- 8858 W Dartmouth Place
- 3281 S Estes St
- 3121 S Estes St
- 8900 W Hampden Ave
- 2501 S Kipling St
- 9659 W Cornell Place
- 8787 W Cornell Ave Unit 6
- 8777 W Cornell Ave Unit 2
