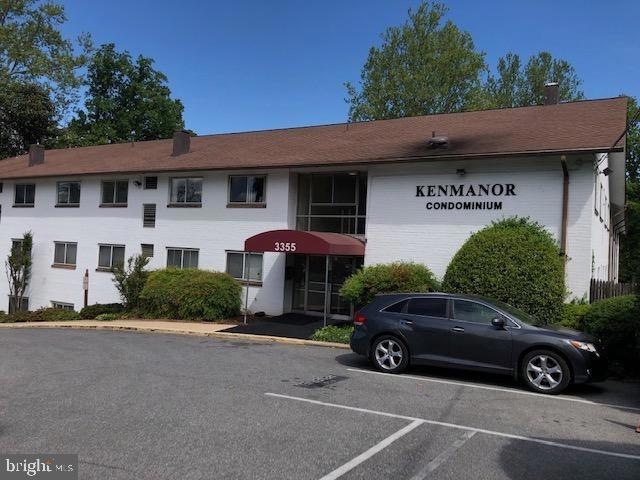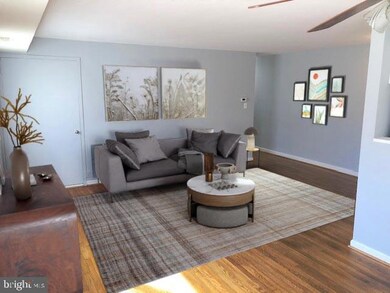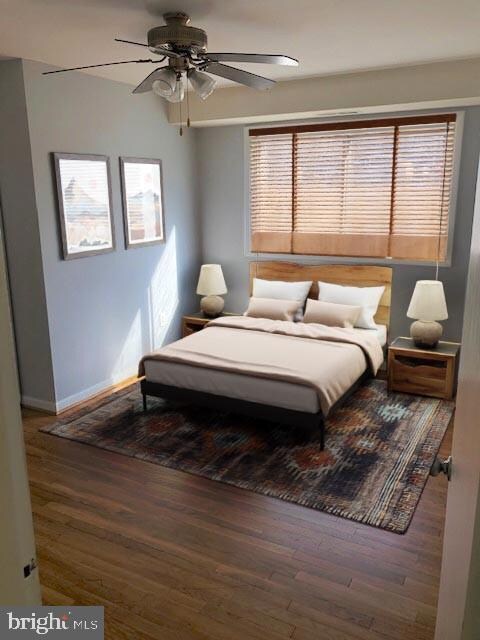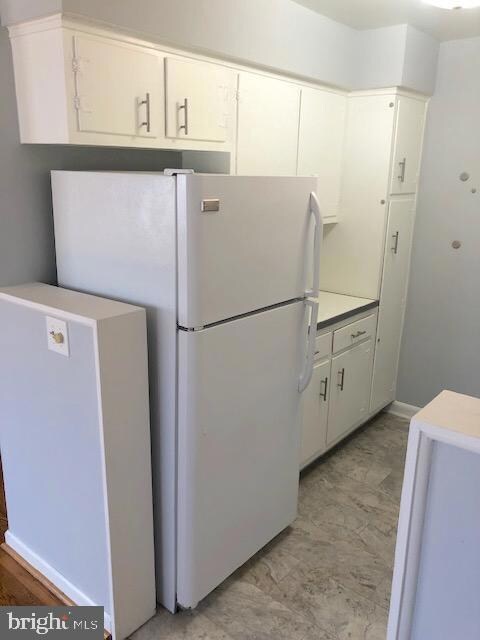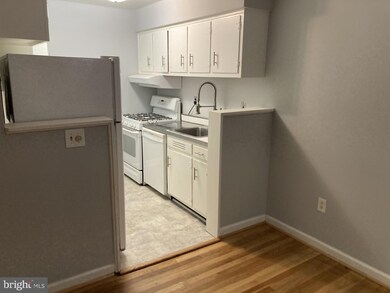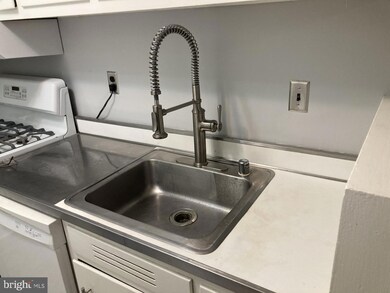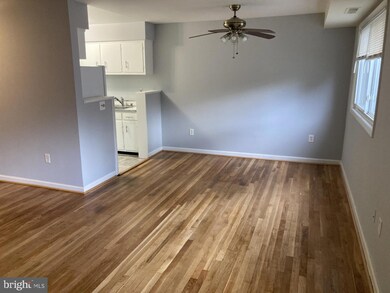
3355 University Blvd W Kensington, MD 20895
North Kensington NeighborhoodHighlights
- Open Floorplan
- Colonial Architecture
- Combination Kitchen and Living
- Albert Einstein High School Rated A
- Wood Flooring
- Forced Air Heating and Cooling System
About This Home
As of January 2025For qualified buyer ** Owner is offering Owner Financing** 5% APR, 20% Down, 3 Year Balloon** Beautiful Real Hardwood Floors that were professionally finished** CONDO Unit FOR SALE: Very nice 2-BR, 1-BA condo unit in small 30 unit condominium complex. Unit has light-filled large living room with separate dining area, 2 nice size bedrooms, ample closet storage space throughout, large living room with combined dining area, beautiful hard wood floors throughout, gas heat, electric central A/C , full kitchen featuring gas stove for cooking, dishwasher, disposer, and fridge. Unit has double windows for energy efficiency and offers stairs-free access to unit from exterior parking space. Complex offers 1 reserved parking space, security access and video monitoring in building, shared laundry area within building, ample extra off-street parking across street of complex, beautiful park directly in front of complex and extra separate storage area. Located 2.5 miles from Bethesda NIH, within close distance to Wheaton Plaza or Medical Center Metro stops with convenient Ride-On bus in front of complex, easy access to 495 Beltway, Rockville, Bethesda, Silver Spring. Within short distance to Westfield Wheaton mall, Super Giant, 7-11, Safeway.
Property Details
Home Type
- Condominium
Est. Annual Taxes
- $1,692
Year Built
- Built in 1974
HOA Fees
- $769 Monthly HOA Fees
Home Design
- Colonial Architecture
- Brick Exterior Construction
Interior Spaces
- 865 Sq Ft Home
- Property has 1 Level
- Open Floorplan
- Combination Kitchen and Living
- Wood Flooring
Kitchen
- Gas Oven or Range
- Dishwasher
- Disposal
Bedrooms and Bathrooms
- 2 Main Level Bedrooms
- 1 Full Bathroom
Utilities
- Forced Air Heating and Cooling System
- 60 Gallon+ Natural Gas Water Heater
Listing and Financial Details
- Assessor Parcel Number 161301684262
Community Details
Overview
- Association fees include common area maintenance, lawn care front, lawn care rear, lawn care side, lawn maintenance, management, parking fee, sewer, snow removal, trash, water
- Low-Rise Condominium
- Kenmor Community
- Kenmanor Subdivision
Pet Policy
- Dogs and Cats Allowed
Map
Home Values in the Area
Average Home Value in this Area
Property History
| Date | Event | Price | Change | Sq Ft Price |
|---|---|---|---|---|
| 01/15/2025 01/15/25 | Sold | $190,000 | -2.6% | $220 / Sq Ft |
| 12/09/2024 12/09/24 | Price Changed | $195,000 | -2.5% | $225 / Sq Ft |
| 11/24/2024 11/24/24 | Price Changed | $200,000 | +0.1% | $231 / Sq Ft |
| 10/24/2024 10/24/24 | Price Changed | $199,900 | -2.5% | $231 / Sq Ft |
| 09/28/2024 09/28/24 | Price Changed | $205,000 | -2.4% | $237 / Sq Ft |
| 08/28/2024 08/28/24 | Price Changed | $210,000 | -2.1% | $243 / Sq Ft |
| 06/13/2024 06/13/24 | Price Changed | $214,500 | -0.2% | $248 / Sq Ft |
| 05/17/2024 05/17/24 | Price Changed | $215,000 | -4.4% | $249 / Sq Ft |
| 02/27/2024 02/27/24 | For Sale | $225,000 | -- | $260 / Sq Ft |
Tax History
| Year | Tax Paid | Tax Assessment Tax Assessment Total Assessment is a certain percentage of the fair market value that is determined by local assessors to be the total taxable value of land and additions on the property. | Land | Improvement |
|---|---|---|---|---|
| 2024 | $1,692 | $140,000 | $42,000 | $98,000 |
| 2023 | $1,688 | $140,000 | $42,000 | $98,000 |
| 2022 | $1,128 | $140,000 | $42,000 | $98,000 |
| 2021 | $1,612 | $140,000 | $42,000 | $98,000 |
| 2020 | $1,565 | $136,667 | $0 | $0 |
| 2019 | $1,526 | $133,333 | $0 | $0 |
| 2018 | $1,492 | $130,000 | $39,000 | $91,000 |
| 2017 | $1,547 | $130,000 | $0 | $0 |
| 2016 | $1,870 | $130,000 | $0 | $0 |
| 2015 | $1,870 | $145,000 | $0 | $0 |
| 2014 | $1,870 | $145,000 | $0 | $0 |
Mortgage History
| Date | Status | Loan Amount | Loan Type |
|---|---|---|---|
| Previous Owner | $212,500 | Stand Alone Second | |
| Previous Owner | $15,805 | Unknown | |
| Previous Owner | $184,000 | New Conventional |
Deed History
| Date | Type | Sale Price | Title Company |
|---|---|---|---|
| Interfamily Deed Transfer | -- | None Available | |
| Deed | $185,000 | -- |
Similar Homes in Kensington, MD
Source: Bright MLS
MLS Number: MDMC2121736
APN: 13-01684262
- 3205 Geiger Ave
- 3502 Murdock Rd
- 3411 University Blvd W Unit 103
- 3411 University Blvd W Unit 204
- 11210 Valley View Ave
- 11018 Glueck Ln
- 2932 University Blvd W
- 11214 Midvale Rd
- 11212 Midvale Rd
- 11110 Valley View Ave
- 3509 Anderson Rd
- 11921 Coronada Place
- 3602 Astoria Rd
- 11218 Upton Dr
- 11321 College View Dr
- 3008 Jennings Rd
- 11209 Upton Dr
- 3613 Dupont Ave
- 11308 Veirs Mill Rd
- 10502 Drumm Ave
