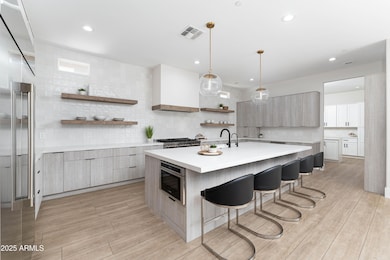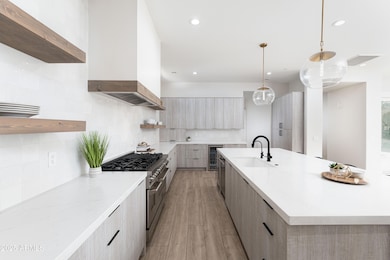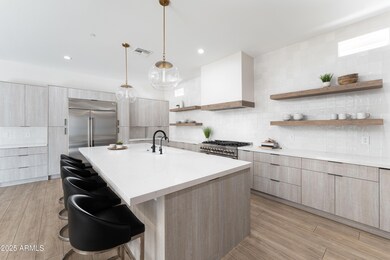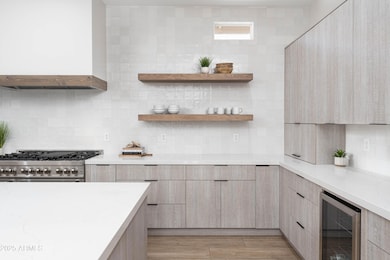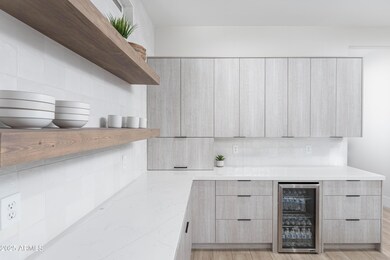
3356 E Vallejo Ct Gilbert, AZ 85298
South Chandler NeighborhoodEstimated payment $11,188/month
Highlights
- Heated Spa
- RV Gated
- Family Room with Fireplace
- Riggs Elementary School Rated A
- 0.82 Acre Lot
- Private Yard
About This Home
Discover one of Gilbert's most irresistible homes, nestled behind the gates of the exclusive Portofino community. This private, single-story offers just under 5000 sqft of luxury on nearly an acre, fully renovated with over $500K in upgrades in 2022. The chef's kitchen wows with a massive island, high-end stainless appliances, nugget ice maker, mini fridge, and a huge walk-in pantry with its own island and endless cabinetry. A 10' tiled wall highlights the sleek 72'' electric fireplace, complementing 6 spacious bedrooms and 4 spa-like bathrooms including a main suite that redefines luxury. Outside is your dream resort: pool, spa, firepit, putting green with bunker, in-ground trampoline, and a 64x40 lighted sport court featuring pickleball and full-court basketball. Bonus 2 EV chargers.
Co-Listing Agent
Donette Monsen
Citiea License #SA547366000
Home Details
Home Type
- Single Family
Est. Annual Taxes
- $6,488
Year Built
- Built in 2004
Lot Details
- 0.82 Acre Lot
- Cul-De-Sac
- Wrought Iron Fence
- Block Wall Fence
- Front and Back Yard Sprinklers
- Sprinklers on Timer
- Private Yard
- Grass Covered Lot
HOA Fees
- $182 Monthly HOA Fees
Parking
- 6 Open Parking Spaces
- 3 Car Garage
- Electric Vehicle Home Charger
- RV Gated
Home Design
- Wood Frame Construction
- Tile Roof
- Stucco
Interior Spaces
- 4,563 Sq Ft Home
- 1-Story Property
- Ceiling Fan
- Gas Fireplace
- Double Pane Windows
- Vinyl Clad Windows
- Family Room with Fireplace
- 3 Fireplaces
Kitchen
- Kitchen Updated in 2022
- Eat-In Kitchen
- Breakfast Bar
- Built-In Microwave
- Kitchen Island
Flooring
- Floors Updated in 2022
- Tile
- Vinyl
Bedrooms and Bathrooms
- 6 Bedrooms
- Bathroom Updated in 2022
- Primary Bathroom is a Full Bathroom
- 4 Bathrooms
- Dual Vanity Sinks in Primary Bathroom
- Bathtub With Separate Shower Stall
Home Security
- Security System Owned
- Smart Home
Pool
- Pool Updated in 2025
- Heated Spa
- Heated Pool
- Fence Around Pool
Outdoor Features
- Outdoor Fireplace
- Fire Pit
- Built-In Barbecue
Schools
- Riggs Elementary School
- Dr. Camille Casteel High Middle School
- Dr. Camille Casteel High School
Utilities
- Cooling Available
- Zoned Heating
- Heating System Uses Natural Gas
- Plumbing System Updated in 2022
- Wiring Updated in 2022
- Tankless Water Heater
- High Speed Internet
- Cable TV Available
Additional Features
- No Interior Steps
- Property is near a bus stop
Listing and Financial Details
- Tax Lot 8
- Assessor Parcel Number 304-78-948
Community Details
Overview
- Association fees include ground maintenance
- Vision Community Mgt Association, Phone Number (480) 759-4945
- Built by Nicholas Homes
- Portofino Or Tangerine Court Subdivision
Recreation
- Pickleball Courts
- Sport Court
- Community Playground
- Bike Trail
Map
Home Values in the Area
Average Home Value in this Area
Tax History
| Year | Tax Paid | Tax Assessment Tax Assessment Total Assessment is a certain percentage of the fair market value that is determined by local assessors to be the total taxable value of land and additions on the property. | Land | Improvement |
|---|---|---|---|---|
| 2025 | $6,488 | $75,537 | -- | -- |
| 2024 | $6,347 | $71,940 | -- | -- |
| 2023 | $6,347 | $106,530 | $21,300 | $85,230 |
| 2022 | $6,103 | $85,050 | $17,010 | $68,040 |
| 2021 | $6,266 | $79,680 | $15,930 | $63,750 |
| 2020 | $6,215 | $75,310 | $15,060 | $60,250 |
| 2019 | $5,990 | $72,080 | $14,410 | $57,670 |
| 2018 | $5,788 | $67,620 | $13,520 | $54,100 |
| 2017 | $5,428 | $66,760 | $13,350 | $53,410 |
| 2016 | $5,208 | $65,910 | $13,180 | $52,730 |
| 2015 | $4,987 | $62,280 | $12,450 | $49,830 |
Property History
| Date | Event | Price | Change | Sq Ft Price |
|---|---|---|---|---|
| 04/15/2025 04/15/25 | For Sale | $1,875,000 | +128.7% | $411 / Sq Ft |
| 06/08/2017 06/08/17 | Sold | $820,000 | -3.4% | $179 / Sq Ft |
| 05/06/2017 05/06/17 | Pending | -- | -- | -- |
| 04/24/2017 04/24/17 | Price Changed | $849,000 | -3.0% | $185 / Sq Ft |
| 02/03/2017 02/03/17 | For Sale | $874,900 | +1.5% | $191 / Sq Ft |
| 06/04/2015 06/04/15 | Sold | $862,000 | -3.9% | $188 / Sq Ft |
| 04/10/2015 04/10/15 | Pending | -- | -- | -- |
| 03/27/2015 03/27/15 | Price Changed | $897,000 | -1.4% | $196 / Sq Ft |
| 03/06/2015 03/06/15 | For Sale | $910,000 | -- | $199 / Sq Ft |
Deed History
| Date | Type | Sale Price | Title Company |
|---|---|---|---|
| Warranty Deed | -- | Strategic Points Document Prep | |
| Warranty Deed | -- | Strategic Points Document Prep | |
| Warranty Deed | -- | None Listed On Document | |
| Warranty Deed | -- | None Listed On Document | |
| Warranty Deed | $1,100,000 | Truly Title Agency | |
| Warranty Deed | $20,000 | Lawyers Title Of Arizona Inc | |
| Warranty Deed | $862,000 | Millennium Title | |
| Interfamily Deed Transfer | -- | -- | |
| Special Warranty Deed | $494,613 | -- |
Mortgage History
| Date | Status | Loan Amount | Loan Type |
|---|---|---|---|
| Open | $475,000 | Credit Line Revolving | |
| Previous Owner | $164,000 | Credit Line Revolving | |
| Previous Owner | $880,000 | New Conventional | |
| Previous Owner | $520,000 | New Conventional | |
| Previous Owner | $562,000 | New Conventional | |
| Previous Owner | $650,000 | Purchase Money Mortgage | |
| Previous Owner | $85,000 | Unknown | |
| Previous Owner | $395,690 | New Conventional |
Similar Homes in the area
Source: Arizona Regional Multiple Listing Service (ARMLS)
MLS Number: 6849138
APN: 304-78-948
- 3410 E Vallejo Ct
- 3462 E Riopelle Ave
- 3393 E Fandango Dr
- 3151 E Turnberry Dr
- 3259 E Isaiah Ct
- 3401 E Isaiah Ave
- 3115 E Turnberry Dr
- 7159 S Dodane Ct Unit 9
- 3274 E Isaiah Ct
- 3150 E Isaiah Ave
- 3373 E Sports Dr
- 6745 S Rachael Way
- 6616 S Bridal Vail Dr
- 3235 E Virgil Dr
- 3716 E Andre Ave
- 3374 E Virgil Dr
- 3746 E Vallejo Dr
- 6755 S Tucana Ln
- 6694 S Banning St
- 6788 S Jacqueline Way


