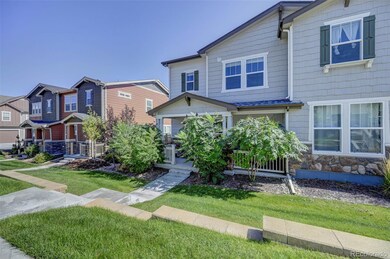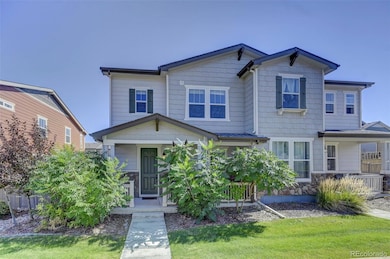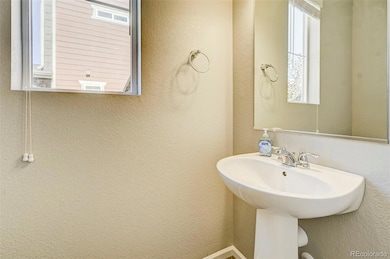
3356 Ireland Moss St Castle Rock, CO 80104
The Meadows NeighborhoodEstimated payment $3,504/month
Highlights
- Clubhouse
- End Unit
- Community Pool
- Castle Rock Middle School Rated A-
- Solid Surface Countertops
- Home Office
About This Home
Home in Desirable Meadows Area!!! Welcome to this beautifully maintained turnkey home, perfectly situated in the highly sought-after Meadows area. This inviting residence boasts: 3 Bedrooms, 3 Bathrooms, Dedicated Office on the main level and Additional Loft Space upstairs. Enjoy mornings on the covered front porch. As you enter, natural light fills the open floorplan, highlighting the home's elegant design. The open concept kitchen features upgraded modern cabinets, sleek quartz countertops, stainless steel appliances, and a gas range. Enjoy seamless indoor-outdoor living with a large patio directly off the kitchen/dining, ideal for entertaining or relaxing. Your bedrooms, loft and laundry are all upstairs. The main bedroom offers a walk in closet, it's own bathroom and double vanity. Enjoy the additional loft space between the bedrooms that can offer a great space for an additional office, playroom or study. Community Amenities include- Nearby Parks, Clubhouse and Pool. You are conveniently located just moments from Castle Rock’s premier outlets and a variety of excellent restaurants, this home offers both comfort and convenience. Don’t miss your chance to own this exceptional property. Schedule a viewing today!
Listing Agent
The Cutting Edge Brokerage Email: heather.coloradorealestate@gmail.com,912-492-5302 License #100071489

Home Details
Home Type
- Single Family
Est. Annual Taxes
- $3,697
Year Built
- Built in 2019
HOA Fees
Parking
- 2 Car Attached Garage
Home Design
- Frame Construction
- Composition Roof
- Cement Siding
Interior Spaces
- 1,849 Sq Ft Home
- 2-Story Property
- Home Office
- Crawl Space
Kitchen
- Self-Cleaning Oven
- Microwave
- Dishwasher
- Kitchen Island
- Solid Surface Countertops
- Disposal
Bedrooms and Bathrooms
Laundry
- Laundry Room
- Dryer
- Washer
Schools
- Meadow View Elementary School
- Castle Rock Middle School
- Castle View High School
Utilities
- Forced Air Heating and Cooling System
- Phone Available
- Cable TV Available
Additional Features
- Covered patio or porch
- Landscaped
Listing and Financial Details
- Assessor Parcel Number R0601962
Community Details
Overview
- Association fees include ground maintenance, sewer, snow removal, trash
- The Meadows Filing 20 Phase 2 Association, Phone Number (303) 814-2358
- Meadows Neighborhood Co Association, Phone Number (303) 814-2358
- The Meadows Subdivision
Amenities
- Clubhouse
Recreation
- Community Pool
Map
Home Values in the Area
Average Home Value in this Area
Property History
| Date | Event | Price | Change | Sq Ft Price |
|---|---|---|---|---|
| 02/05/2025 02/05/25 | Price Changed | $539,900 | -3.2% | $292 / Sq Ft |
| 01/14/2025 01/14/25 | Price Changed | $557,500 | -1.3% | $302 / Sq Ft |
| 01/02/2025 01/02/25 | For Sale | $565,000 | -- | $306 / Sq Ft |
About the Listing Agent
Heather's Other Listings
Source: REcolorado®
MLS Number: 8849502
- 3075 Distant Rock Ave
- 3074 Distant Rock Ave
- 3534 N Meadows Dr
- 2955 Distant Rock Ave
- 2932 Low Meadow Blvd
- 3744 Celestial Ave
- 3011 Low Meadow Blvd
- 2898 Low Meadow Blvd
- 3061 Low Meadow Blvd
- 2907 Distant Rock Ave
- 2866 Low Meadow Blvd
- 3129 Open Sky Way
- 2936 Merry Rest Way
- 3391 Prairie Vista Dr
- 2976 Open Sky Way
- 3521 Mykonos Dr
- 2848 Merry Rest Way
- 2648 Mayotte Way
- 3565 Tranquility Trail
- 2578 Palau Way





