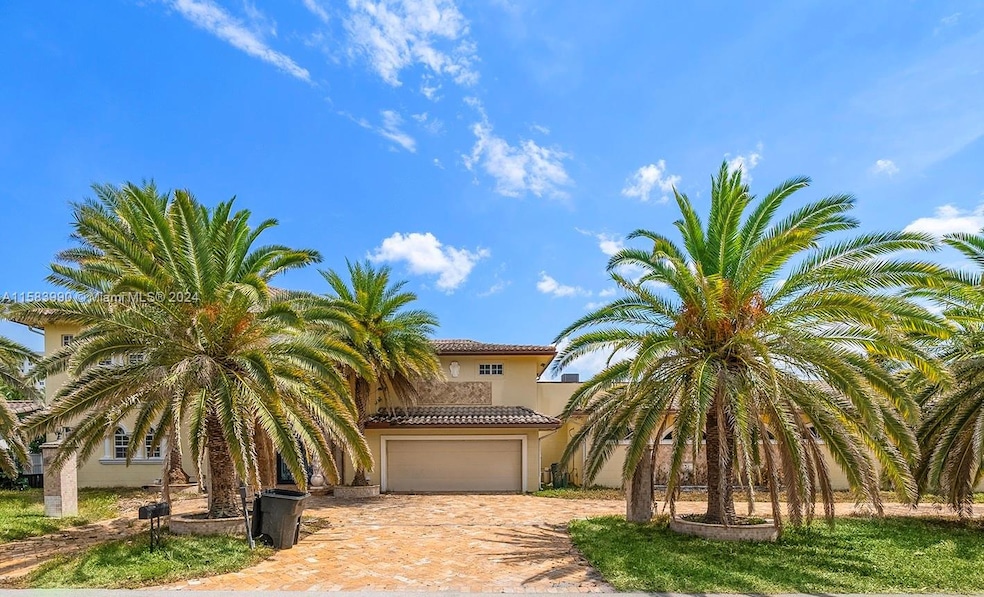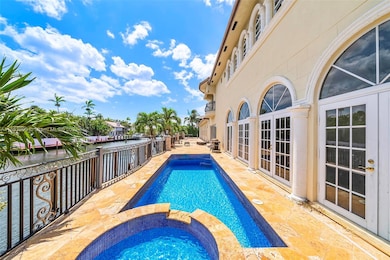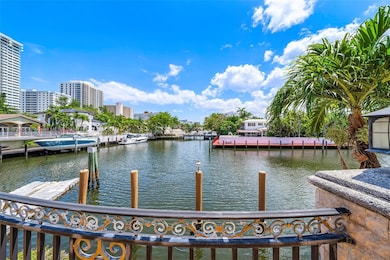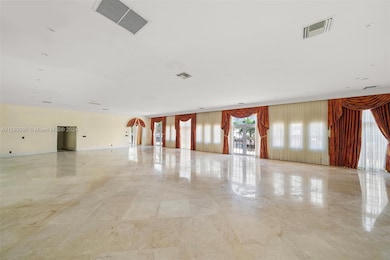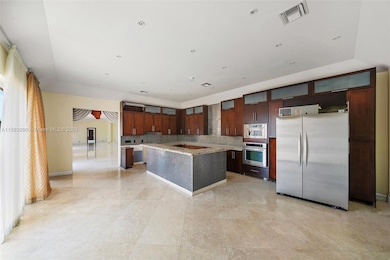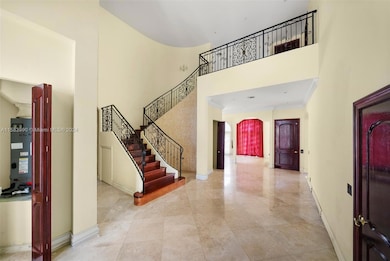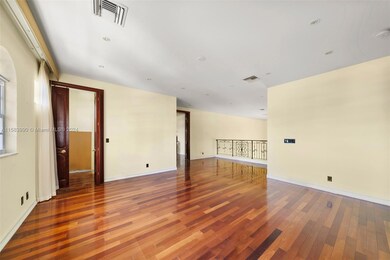
3356 NE 42nd Ct Fort Lauderdale, FL 33308
Bermuda Riviera NeighborhoodEstimated payment $30,436/month
Highlights
- Property has ocean access
- Boating
- Fitness Center
- Bayview Elementary School Rated A
- Deeded Boat Dock
- Home Theater
About This Home
Mediterranean-style masterpiece nestled on a double lot along the waterfront. This two-story sanctuary boasts six bedrooms and six bathrooms, spread across 8,512 square feet of impeccable design. Chef's kitchen adorned with granite countertops and top-of-the-line stainless steel appliances, beckons culinary enthusiasts. With 160 feet of water frontage offering direct ocean access and no fixed bridges, indulge in the ultimate boater's paradise. Take a dip in the refreshing pool or unwind in the soothing spa while relishing the picturesque views. Elegance abounds with marble and wood floors throughout. Bring all offers.
Home Details
Home Type
- Single Family
Est. Annual Taxes
- $63,774
Year Built
- Built in 1999
Lot Details
- 0.37 Acre Lot
- 160 Ft Wide Lot
- Home fronts a canal
- South Facing Home
- Fenced
- Property is zoned RS-8
HOA Fees
- $10 Monthly HOA Fees
Parking
- 2 Car Attached Garage
- Automatic Garage Door Opener
- Circular Driveway
- Paver Block
- Guest Parking
- Open Parking
Property Views
- Canal
- Pool
Home Design
- Mediterranean Architecture
- Barrel Roof Shape
- Concrete Block And Stucco Construction
Interior Spaces
- 8,512 Sq Ft Home
- 2-Story Property
- Elevator
- Built-In Features
- Vaulted Ceiling
- Ceiling Fan
- Fireplace
- Family Room
- Formal Dining Room
- Home Theater
- Den
- Utility Room in Garage
- Fire and Smoke Detector
Kitchen
- Breakfast Area or Nook
- Dishwasher
- Disposal
Flooring
- Wood
- Marble
Bedrooms and Bathrooms
- 6 Bedrooms
- Main Floor Bedroom
- Primary Bedroom Upstairs
- Bidet
- Dual Sinks
- Jettted Tub and Separate Shower in Primary Bathroom
Laundry
- Laundry in Garage
- Dryer
Outdoor Features
- In Ground Pool
- Property has ocean access
- No Fixed Bridges
- Canal Width is 121 Feet or More
- Deeded Boat Dock
- Balcony
- Deck
- Patio
- Outdoor Grill
- Porch
Utilities
- Central Heating and Cooling System
- Electric Water Heater
Listing and Financial Details
- Assessor Parcel Number 494319030340
Community Details
Overview
- Bermuda Riviera Sub Of Ga Subdivision
Recreation
- Boating
- Fitness Center
Map
Home Values in the Area
Average Home Value in this Area
Tax History
| Year | Tax Paid | Tax Assessment Tax Assessment Total Assessment is a certain percentage of the fair market value that is determined by local assessors to be the total taxable value of land and additions on the property. | Land | Improvement |
|---|---|---|---|---|
| 2025 | $73,004 | $3,674,590 | -- | -- |
| 2024 | $63,774 | $3,674,590 | -- | -- |
| 2023 | $63,774 | $3,036,860 | $0 | $0 |
| 2022 | $52,265 | $2,760,790 | $0 | $0 |
| 2021 | $47,121 | $2,509,810 | $864,000 | $1,645,810 |
| 2020 | $43,625 | $2,333,670 | $864,000 | $1,469,670 |
| 2019 | $43,008 | $2,297,410 | $864,000 | $1,433,410 |
| 2018 | $43,516 | $2,382,890 | $864,000 | $1,518,890 |
| 2017 | $41,744 | $2,245,610 | $0 | $0 |
| 2016 | $42,547 | $2,219,710 | $0 | $0 |
| 2015 | $41,326 | $2,060,700 | $0 | $0 |
| 2014 | $37,649 | $1,873,370 | $0 | $0 |
| 2013 | -- | $1,767,180 | $800,000 | $967,180 |
Property History
| Date | Event | Price | Change | Sq Ft Price |
|---|---|---|---|---|
| 05/14/2024 05/14/24 | For Sale | $4,499,000 | -- | $529 / Sq Ft |
Deed History
| Date | Type | Sale Price | Title Company |
|---|---|---|---|
| Interfamily Deed Transfer | -- | Attorney | |
| Deed | $100 | -- | |
| Special Warranty Deed | $2,000,000 | Attorney | |
| Warranty Deed | $2,520,000 | Attorney | |
| Warranty Deed | $2,800,000 | None Available | |
| Trustee Deed | -- | -- | |
| Warranty Deed | $699,000 | -- | |
| Warranty Deed | $450,000 | -- |
Mortgage History
| Date | Status | Loan Amount | Loan Type |
|---|---|---|---|
| Open | $510,000 | New Conventional | |
| Previous Owner | $1,600,000 | Seller Take Back | |
| Previous Owner | $2,520,000 | Purchase Money Mortgage | |
| Previous Owner | $3,300,000 | Unknown | |
| Previous Owner | $1,015,679 | Unknown | |
| Previous Owner | $800,000 | Credit Line Revolving | |
| Previous Owner | $765,555 | Unknown | |
| Previous Owner | $2,500,000 | New Conventional | |
| Previous Owner | $694,114 | New Conventional | |
| Previous Owner | $734,933 | New Conventional |
Similar Homes in the area
Source: MIAMI REALTORS® MLS
MLS Number: A11583990
APN: 49-43-19-03-0340
- 3356 NE 42nd Ct
- 4300 N Ocean Blvd Unit 2K
- 4300 N Ocean Blvd Unit 15F
- 4300 N Ocean Blvd Unit 9B
- 4300 N Ocean Blvd Unit 11J
- 4300 N Ocean Blvd Unit 2L
- 4300 N Ocean Blvd Unit PHJ
- 4300 N Ocean Blvd Unit 8F
- 4300 N Ocean Blvd Unit 11G
- 4300 N Ocean Blvd Unit 15J
- 4300 N Ocean Blvd Unit 16A
- 4300 N Ocean Blvd Unit 9G
- 4300 N Ocean Blvd Unit 5A
- 4300 N Ocean Blvd Unit 10L
- 4300 N Ocean Blvd Unit 14N
- 4300 N Ocean Blvd Unit 14G
- 4300 N Ocean Blvd Unit 9M
- 4300 N Ocean Blvd Unit 4F
- 4300 N Ocean Blvd Unit 20F
- 4300 N Ocean Blvd Unit 9D
