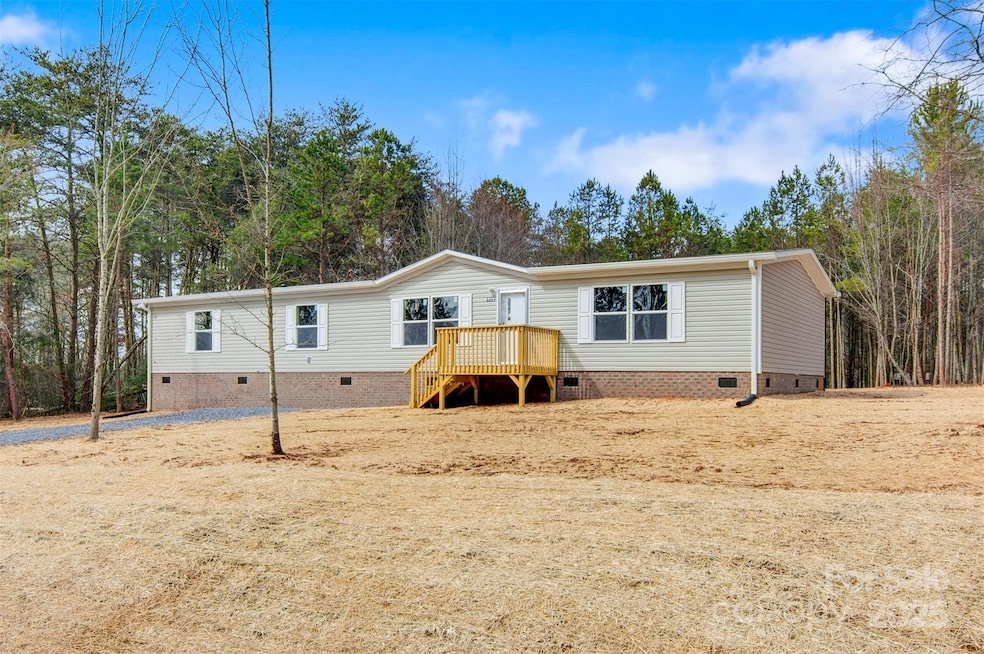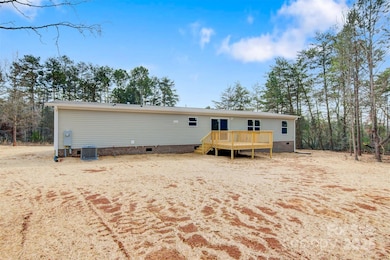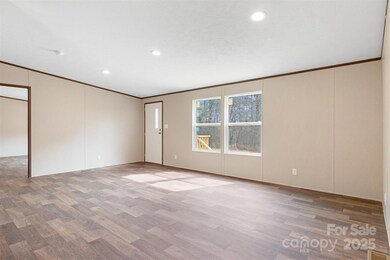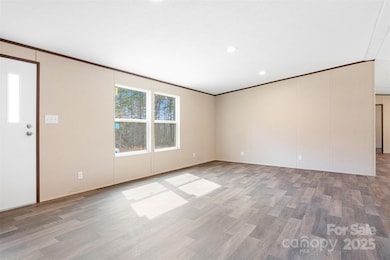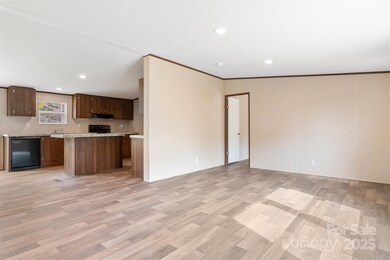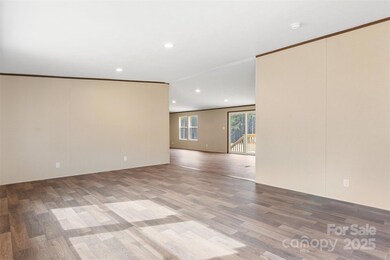
3357 34th Avenue Ct NE Hickory, NC 28601
Saint Stephens NeighborhoodEstimated payment $1,393/month
Highlights
- New Construction
- Deck
- Ranch Style House
- Snow Creek Elementary School Rated A-
- Wooded Lot
- Walk-In Closet
About This Home
BRAND NEW ON OVER HALF AN ACRE!! This three bedroom, two bathroom Oakwood home offers over 1,800 HSF and is situated on a great 0.6 acre lot just off Springs Road. Features include low maintenance vinyl siding, two large wooden decks, and a private backyard. Inside, the open floor plan offers LVP flooring, living room and separate family room, and kitchen with all appliances, center island and adjoining dining area. The split bedroom layout offers two bedrooms sharing a bath on one end, with a private primary suite with with huge walk-in closet and full bath on the opposite end of the house. Large utility/mud/laundry room exiting to the rear deck just off kitchen. Convenient location near Arndt Middle and Saint Stephens High. USDA approved, own today for less than the price of monthly rent!
Listing Agent
Coldwell Banker Boyd & Hassell Brokerage Email: nataliearmstrongrealtor@gmail.com License #314249

Property Details
Home Type
- Manufactured Home
Est. Annual Taxes
- $41
Year Built
- Built in 2024 | New Construction
Lot Details
- Level Lot
- Wooded Lot
Home Design
- Ranch Style House
- Vinyl Siding
Interior Spaces
- 1,822 Sq Ft Home
- Crawl Space
- Laundry Room
Kitchen
- Electric Range
- Dishwasher
- Kitchen Island
Bedrooms and Bathrooms
- 3 Main Level Bedrooms
- Walk-In Closet
- 2 Full Bathrooms
Parking
- Driveway
- 6 Open Parking Spaces
Outdoor Features
- Deck
Schools
- Snow Creek Elementary School
- Arndt Middle School
- St. Stephens High School
Utilities
- Heat Pump System
- Septic Tank
Community Details
- Built by Oakwood
Listing and Financial Details
- Assessor Parcel Number 372416841783
Map
Home Values in the Area
Average Home Value in this Area
Tax History
| Year | Tax Paid | Tax Assessment Tax Assessment Total Assessment is a certain percentage of the fair market value that is determined by local assessors to be the total taxable value of land and additions on the property. | Land | Improvement |
|---|---|---|---|---|
| 2024 | $41 | $7,900 | $7,900 | $0 |
| 2023 | $40 | $7,900 | $7,900 | $0 |
| 2022 | $55 | $7,900 | $7,900 | $0 |
| 2021 | $55 | $7,900 | $7,900 | $0 |
| 2020 | $55 | $7,900 | $7,900 | $0 |
| 2019 | $55 | $7,900 | $0 | $0 |
| 2018 | $55 | $7,900 | $7,900 | $0 |
| 2017 | $55 | $0 | $0 | $0 |
| 2016 | $55 | $0 | $0 | $0 |
| 2015 | $55 | $7,900 | $7,900 | $0 |
| 2014 | $55 | $9,100 | $9,100 | $0 |
Property History
| Date | Event | Price | Change | Sq Ft Price |
|---|---|---|---|---|
| 02/20/2025 02/20/25 | For Sale | $249,000 | +277.3% | $137 / Sq Ft |
| 06/14/2024 06/14/24 | Sold | $66,000 | -40.0% | -- |
| 03/20/2024 03/20/24 | For Sale | $110,000 | +66.7% | -- |
| 03/12/2024 03/12/24 | Off Market | $66,000 | -- | -- |
| 03/15/2023 03/15/23 | For Sale | $110,000 | -- | -- |
Deed History
| Date | Type | Sale Price | Title Company |
|---|---|---|---|
| Warranty Deed | -- | None Listed On Document | |
| Warranty Deed | $66,000 | None Listed On Document | |
| Deed | $27,500 | -- | |
| Deed | $4,800 | -- |
Similar Homes in Hickory, NC
Source: Canopy MLS (Canopy Realtor® Association)
MLS Number: 4225289
APN: 3724168417830000
- 3365 34th Avenue Ct NE
- 3553 33rd Street Dr NE
- 3320 28th St NE
- 2745 33rd Ave NE
- 3564 28th St NE
- 3157 28th St NE
- 3214 28th Avenue Dr NE
- 3951 Springs Rd
- 2601,2602,2611,2621, 31st Avenue Ct NE
- 3387 Springs Rd NE
- 3704 25th Street Place NE
- 2703 34th Street Place NE
- 2426 36th Ave NE
- 2650 31st Street Ct NE
- 5005 County Home Rd
- 2523 Kool Park Rd NE
- 3215 24th St NE
- 5111 Ponderosa Dr
- 3415 23rd St NE
- 3808 22nd Street Ct NE
