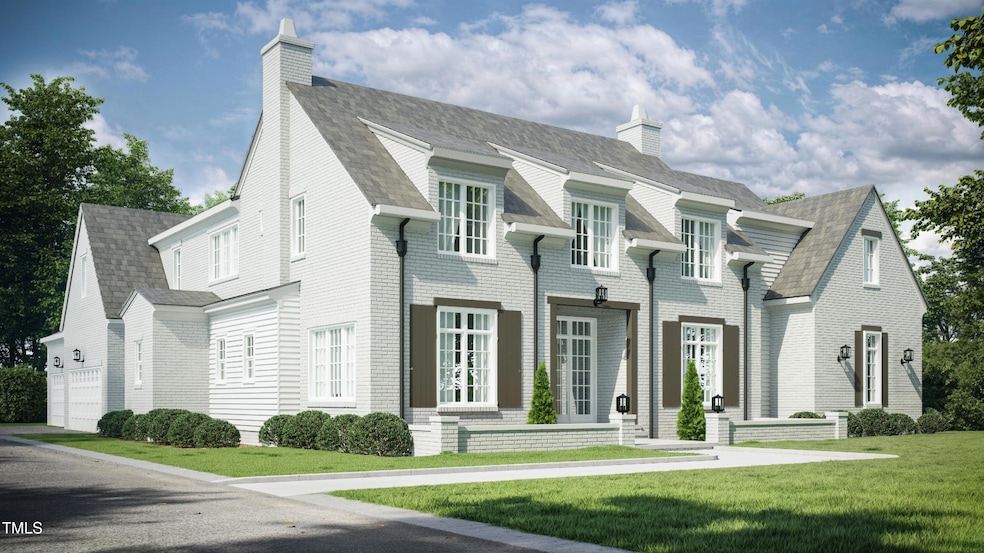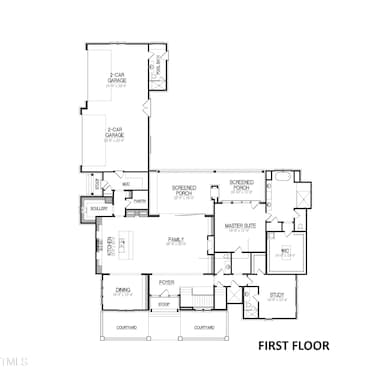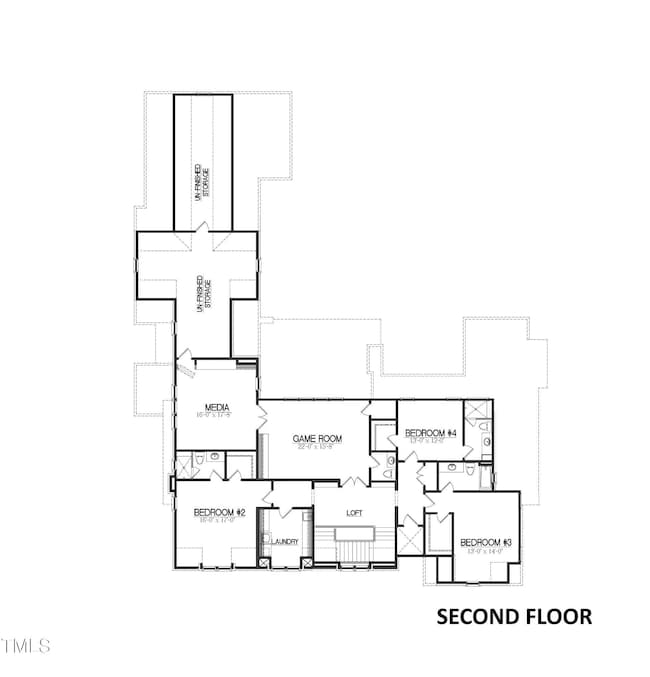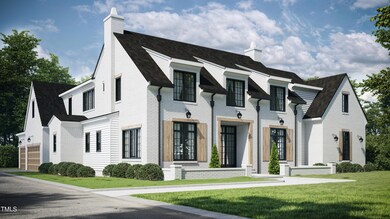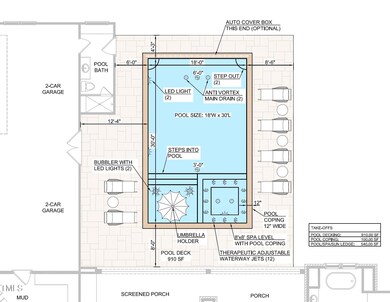
3358 Hampton Rd Raleigh, NC 27607
Crabtree NeighborhoodEstimated payment $19,640/month
Highlights
- Home Theater
- New Construction
- 0.48 Acre Lot
- Lacy Elementary Rated A
- Heated In Ground Pool
- Open Floorplan
About This Home
Located on a serene 0.48 acre lot on a quiet side street just minutes from premier shoping, dining and entertainment. 3358 Hampton Road offers a rare opportunity to partner with Exeter Building Company to design your dream home.If you're looking for inspiration on what to build, the Hampton provides 5,342 heated square feet of luxury living featuring 5 bedrooms, 6 full baths, 2 half baths and a 4 car garage. Enjoy soaring 11' ceilings, Wolf/Sub Zero appliances, an elevator, dual laundry rooms, a media room, wet bar and nearly 1,000 square feet of unfinished storage for customization. This new traditional exterior design remains timeless while still incorporating a modern twist. The protected backyard features a custom in-ground heated salt water pool and spa, outdoor kitchen, motorized screens and a privacy fence blending relaxation and entertainment seamlessly. Don't miss the chance to own this one-of-a-kind property and craft a space that perfectly reflects your lifestyle. External renderings are potential options and not finalized.
Open House Schedule
-
Saturday, April 26, 20252:00 to 5:00 pm4/26/2025 2:00:00 PM +00:004/26/2025 5:00:00 PM +00:00Add to Calendar
Home Details
Home Type
- Single Family
Est. Annual Taxes
- $7,953
Year Built
- Built in 2025 | New Construction
Lot Details
- 0.48 Acre Lot
- Property fronts a state road
- Wood Fence
- Landscaped
- Corner Lot
- Rectangular Lot
- Front Yard Sprinklers
- Cleared Lot
- Partially Wooded Lot
- Back Yard Fenced and Front Yard
Parking
- 4 Car Attached Garage
- Enclosed Parking
- Electric Vehicle Home Charger
- Side Facing Garage
- Garage Door Opener
- 4 Open Parking Spaces
Home Design
- Home is estimated to be completed on 3/31/26
- Transitional Architecture
- Traditional Architecture
- Georgian Architecture
- Farmhouse Style Home
- Brick Veneer
- Brick Foundation
- Block Foundation
- Frame Construction
- Batts Insulation
- Shingle Roof
- Metal Roof
Interior Spaces
- 5,342 Sq Ft Home
- 2-Story Property
- Elevator
- Open Floorplan
- Wet Bar
- Sound System
- Wired For Data
- Built-In Features
- Bar Fridge
- Bar
- Crown Molding
- Smooth Ceilings
- High Ceiling
- Ceiling Fan
- Recessed Lighting
- Chandelier
- Double Sided Fireplace
- Gas Log Fireplace
- Low Emissivity Windows
- Insulated Windows
- Sliding Doors
- Mud Room
- Entrance Foyer
- Family Room with Fireplace
- Dining Room
- Home Theater
- Home Office
- Game Room
- Screened Porch
- Storage
Kitchen
- Eat-In Kitchen
- Breakfast Bar
- Butlers Pantry
- Built-In Double Oven
- Gas Range
- Range Hood
- Microwave
- Freezer
- Dishwasher
- Stainless Steel Appliances
- Smart Appliances
- Kitchen Island
- Quartz Countertops
- Disposal
Flooring
- Wood
- Carpet
- Tile
Bedrooms and Bathrooms
- 5 Bedrooms
- Primary Bedroom on Main
- Walk-In Closet
- In-Law or Guest Suite
- Double Vanity
- Private Water Closet
- Separate Shower in Primary Bathroom
- Soaking Tub
- Bathtub with Shower
- Walk-in Shower
Laundry
- Laundry Room
- Laundry in multiple locations
- Stacked Washer and Dryer
- Sink Near Laundry
Attic
- Pull Down Stairs to Attic
- Unfinished Attic
Home Security
- Smart Lights or Controls
- Outdoor Smart Camera
- Carbon Monoxide Detectors
- Fire and Smoke Detector
Eco-Friendly Details
- Energy-Efficient Lighting
- Energy-Efficient Thermostat
- Smart Irrigation
Pool
- Heated In Ground Pool
- Heated Spa
- In Ground Spa
- Gunite Spa
- Saltwater Pool
Outdoor Features
- Courtyard
- Outdoor Fireplace
- Exterior Lighting
- Outdoor Grill
Schools
- Lacy Elementary School
- Martin Middle School
- Broughton High School
Utilities
- Forced Air Zoned Heating and Cooling System
- Heating System Uses Gas
- Heat Pump System
- Vented Exhaust Fan
- Underground Utilities
- Natural Gas Connected
- Tankless Water Heater
- High Speed Internet
Community Details
- No Home Owners Association
- Built by Exeter Building Company
- Custom
Listing and Financial Details
- Assessor Parcel Number 0795337215
Map
Home Values in the Area
Average Home Value in this Area
Tax History
| Year | Tax Paid | Tax Assessment Tax Assessment Total Assessment is a certain percentage of the fair market value that is determined by local assessors to be the total taxable value of land and additions on the property. | Land | Improvement |
|---|---|---|---|---|
| 2024 | $7,953 | $913,416 | $700,000 | $213,416 |
| 2023 | $5,750 | $525,678 | $378,000 | $147,678 |
| 2022 | $5,342 | $525,678 | $378,000 | $147,678 |
| 2021 | $5,135 | $525,678 | $378,000 | $147,678 |
| 2020 | $5,041 | $525,678 | $378,000 | $147,678 |
| 2019 | $4,961 | $426,339 | $260,000 | $166,339 |
| 2018 | $0 | $466,523 | $260,000 | $206,523 |
| 2017 | $0 | $466,523 | $260,000 | $206,523 |
| 2016 | $4,773 | $466,523 | $260,000 | $206,523 |
| 2015 | $4,850 | $466,394 | $262,800 | $203,594 |
| 2014 | $4,599 | $466,394 | $262,800 | $203,594 |
Property History
| Date | Event | Price | Change | Sq Ft Price |
|---|---|---|---|---|
| 03/19/2025 03/19/25 | Price Changed | $3,400,000 | +4.6% | $636 / Sq Ft |
| 03/04/2025 03/04/25 | Price Changed | $3,249,999 | 0.0% | $608 / Sq Ft |
| 12/06/2024 12/06/24 | For Sale | $3,250,000 | +306.3% | $608 / Sq Ft |
| 10/07/2024 10/07/24 | For Sale | $800,000 | +3.4% | -- |
| 07/08/2024 07/08/24 | Sold | $774,000 | 0.0% | $393 / Sq Ft |
| 06/06/2024 06/06/24 | Pending | -- | -- | -- |
| 06/04/2024 06/04/24 | For Sale | $774,000 | -- | $393 / Sq Ft |
Deed History
| Date | Type | Sale Price | Title Company |
|---|---|---|---|
| Warranty Deed | $774,000 | None Listed On Document | |
| Warranty Deed | $460,000 | None Available |
Similar Homes in Raleigh, NC
Source: Doorify MLS
MLS Number: 10066350
APN: 0795.14-33-7215-000
- 3359 Hampton Rd
- 3317 Hampton Rd
- 3315 Hampton Rd
- 3324 Thomas Rd
- 3204 Cobblestone Ct
- 2852 Rue Sans Famille
- 2916 Rue Sans Famille
- 2765 Rue Sans Famille
- 1205 Glen Eden Dr
- 3016 Sylvania Dr
- 3347 Ridgecrest Ct
- 3343 Ridgecrest Ct
- 3341 Ridgecrest Ct
- 3339 Ridgecrest Ct
- 1601 Dunraven Dr
- 909 Lake Boone Trail
- 2227 Wheeler Rd
- 2405 Coley Forest Place
- 3125 Morningside Dr
- 3158 Morningside Dr
