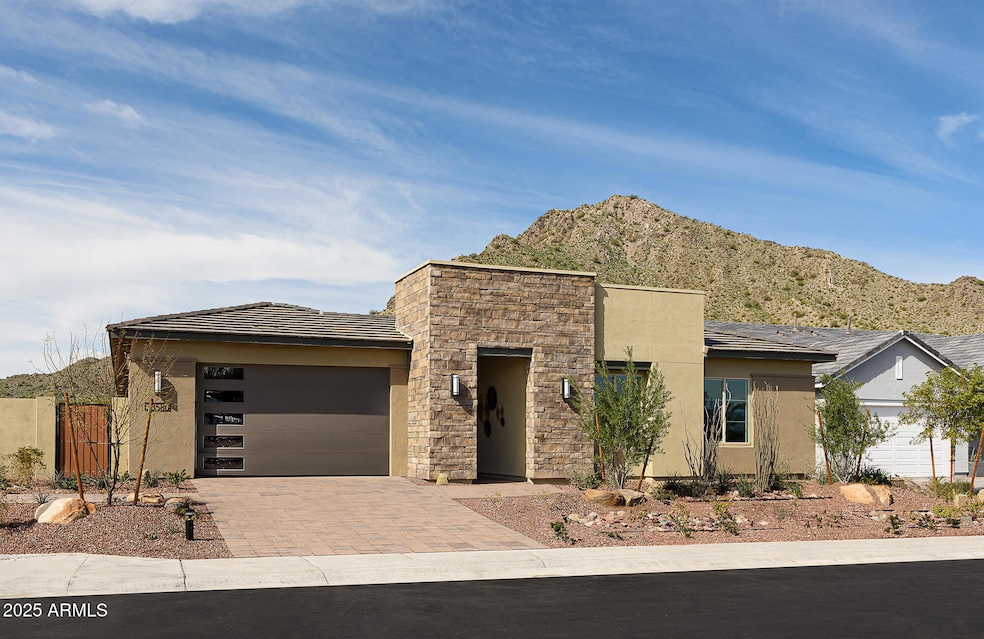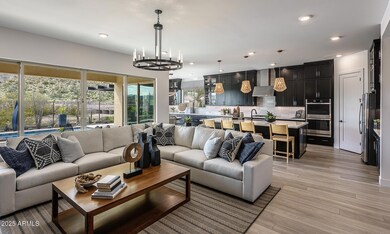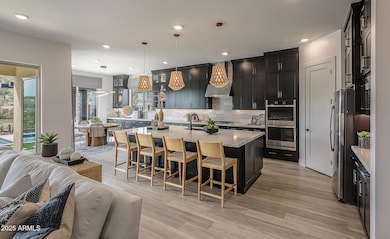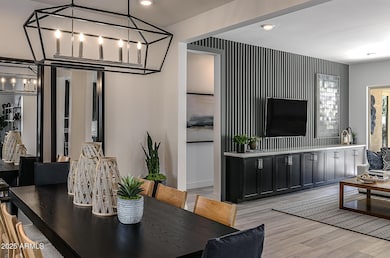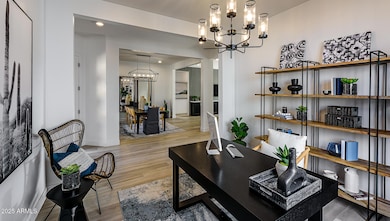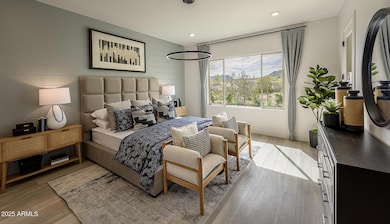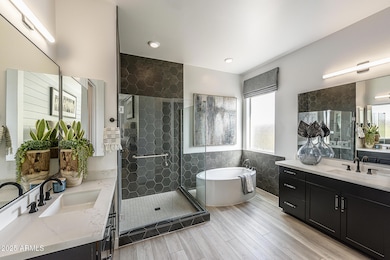
33580 N Maverick Mountain Trail Queen Creek, AZ 85144
San Tan Mountain NeighborhoodEstimated payment $6,940/month
Highlights
- Private Pool
- Mountain View
- Covered patio or porch
- Home Energy Rating Service (HERS) Rated Property
- Private Yard
- Double Pane Windows
About This Home
Previously featured as a model home, this property is loaded with designer upgrades includes all model furnishing. There are 4 bedrooms, 3 bathrooms, a game room, and a 3 car garage. The gourmet kitchen includes a double oven, a gas cooktop, refrigerator, extended kitchen cabinets, an extended island, quartz countertops, and tile backsplash. Other interior highlights include 16 x 8 center pull slider at the great room, a washer/dryer, wood look luxury vinyl, upgraded carpet, Sonoma painted black cabinets with stacked uppers, an extended dining and patio, a French door at the primary suite that includes a spa bath and separate tub/shower. Front and back landscaping including pavers at the driveway, walkway, and courtyard, a pool, and a gas line to the back patio for a BBQ. MOUNTAIN VIEWS!
Home Details
Home Type
- Single Family
Est. Annual Taxes
- $3,335
Year Built
- Built in 2022
Lot Details
- 8,399 Sq Ft Lot
- Block Wall Fence
- Artificial Turf
- Sprinklers on Timer
- Private Yard
HOA Fees
- $146 Monthly HOA Fees
Parking
- 3 Car Garage
- Tandem Parking
- Garage Door Opener
Home Design
- Wood Frame Construction
- Cellulose Insulation
- Tile Roof
- Low Volatile Organic Compounds (VOC) Products or Finishes
- Stucco
Interior Spaces
- 3,150 Sq Ft Home
- 1-Story Property
- Ceiling height of 9 feet or more
- Double Pane Windows
- ENERGY STAR Qualified Windows with Low Emissivity
- Vinyl Clad Windows
- Mountain Views
Kitchen
- Breakfast Bar
- Gas Cooktop
- Built-In Microwave
- Kitchen Island
Flooring
- Carpet
- Tile
Bedrooms and Bathrooms
- 4 Bedrooms
- Primary Bathroom is a Full Bathroom
- 3 Bathrooms
- Dual Vanity Sinks in Primary Bathroom
- Bathtub With Separate Shower Stall
Home Security
- Security System Owned
- Smart Home
Eco-Friendly Details
- Home Energy Rating Service (HERS) Rated Property
- ENERGY STAR Qualified Equipment for Heating
- No or Low VOC Paint or Finish
Outdoor Features
- Private Pool
- Covered patio or porch
Schools
- San Tan Heights Elementary
- San Tan Foothills High School
Utilities
- Refrigerated Cooling System
- Ducts Professionally Air-Sealed
- Zoned Heating
- Heating System Uses Natural Gas
- Tankless Water Heater
- Water Softener
- High Speed Internet
- Cable TV Available
Listing and Financial Details
- Home warranty included in the sale of the property
- Tax Lot 51
- Assessor Parcel Number 509-10-079
Community Details
Overview
- Association fees include ground maintenance
- Aam Association, Phone Number (602) 957-9191
- Built by Tri Pointe Homes
- Borgata Unit 1A Subdivision, Cholla 5541 B Floorplan
- FHA/VA Approved Complex
Recreation
- Community Playground
- Bike Trail
Map
Home Values in the Area
Average Home Value in this Area
Tax History
| Year | Tax Paid | Tax Assessment Tax Assessment Total Assessment is a certain percentage of the fair market value that is determined by local assessors to be the total taxable value of land and additions on the property. | Land | Improvement |
|---|---|---|---|---|
| 2025 | $3,335 | $72,226 | -- | -- |
| 2024 | $308 | -- | -- | -- |
| 2023 | $308 | $6,300 | $6,300 | $0 |
Property History
| Date | Event | Price | Change | Sq Ft Price |
|---|---|---|---|---|
| 01/27/2025 01/27/25 | For Sale | $1,169,706 | -- | $371 / Sq Ft |
Similar Homes in Queen Creek, AZ
Source: Arizona Regional Multiple Listing Service (ARMLS)
MLS Number: 6811373
APN: 509-10-079
- 4791 W Lost Camp Ln
- 4780 W Flat Iron Ct
- 4799 W Flat Iron Ct
- 33337 N Maverick Mountain Trail
- 31845 N Thompson Rd
- 31845 N Thompson Rd Unit 5
- 33857 N Borgata Trail
- 33931 N Borgata Trail
- 4920 W Saddle Mountain Trail
- 33949 N Borgata Trail
- 33974 Beeblossom Trail
- 4521 W Kirkland Ave
- 34045 N Borgata Trail
- 4506 W Maggie Dr
- 4595 W Stonecrop Dr
- 4402 W Bush Bean Way
- 4521 W Maggie Dr
- 34283 N Sandpiper Trail
- 4642 W Suncup Dr
- 4269 W Coneflower Ln
