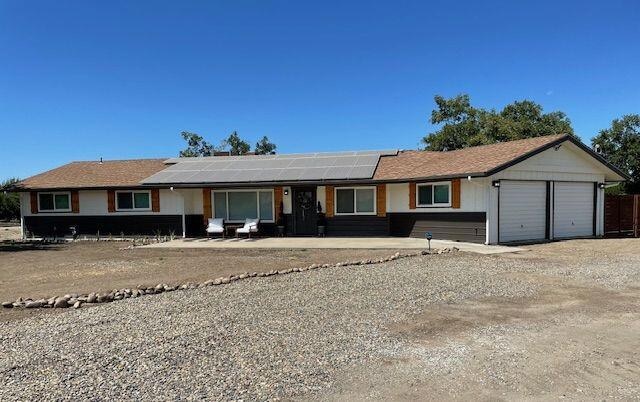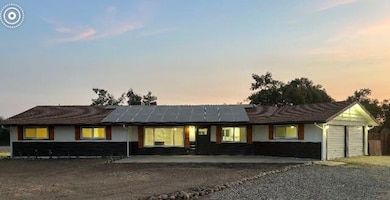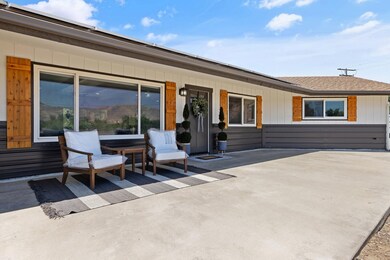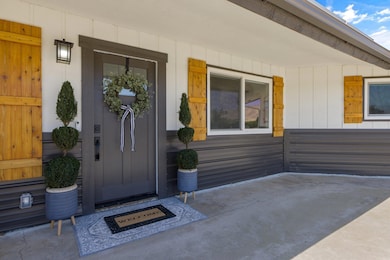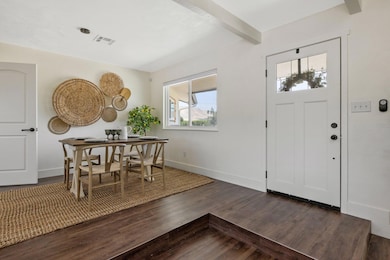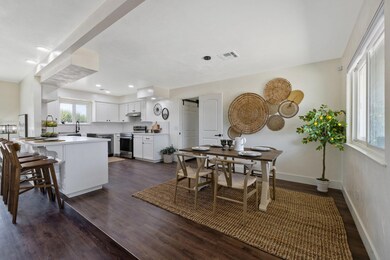
33583 Road 220 Woodlake, CA 93286
Estimated payment $3,357/month
Highlights
- Horses Allowed On Property
- Open Floorplan
- Secluded Lot
- RV Access or Parking
- Mountain View
- No HOA
About This Home
Completely remodeled and move-in ready near Exeter and Visalia! Watch the sun rise above the orange groves and foothills from your front patio and the sun set behind the St. John's River from the large back patio in the fenced yard. With over 1 acre of cleared land, you have the opportunity to personalize your dream country property. All the work inside has been done for you—all it needs is someone to call it home! Enjoy the 4 large bedrooms and 2 sparkling baths with slab quartz and upgraded fixtures. The 4th bedroom is currently staged as a bonus room that could be a bonus room or game room, has its own bathroom, perfect for guests or a home office. The open living area includes a large fireplace, exposed beams, large dining area and eating bar off the beautifully remodeled kitchen with all new appliances and beautiful quartz countertops and backsplash. The newly painted and textured walls are enhanced by the new LVP flooring throughout. With a new AC unit, paid solar system, and new water heater, this house is just waiting for someone to make it their own. Room to grow, beautiful panoramic views, move-in ready—could you ask for anything more? Call today for an appointment.
Home Details
Home Type
- Single Family
Year Built
- Built in 1972
Lot Details
- 1.12 Acre Lot
- Lot Dimensions are 155 x 315
- East Facing Home
- Fenced
- Secluded Lot
- Rectangular Lot
- Level Lot
- Back and Front Yard
Property Views
- Mountain
- Rural
Home Design
- Slab Foundation
- Composition Roof
Interior Spaces
- 2,156 Sq Ft Home
- 1-Story Property
- Open Floorplan
- Beamed Ceilings
- Ceiling Fan
- Recessed Lighting
- Wood Burning Fireplace
- Family Room Off Kitchen
- Living Room with Fireplace
- Laundry in unit
Kitchen
- Range Hood
- Plumbed For Ice Maker
- ENERGY STAR Qualified Dishwasher
- Disposal
Bedrooms and Bathrooms
- 4 Bedrooms
- 2 Full Bathrooms
Home Security
- Home Security System
- Security Lights
Parking
- No Garage
- Gravel Driveway
- RV Access or Parking
Accessible Home Design
- Accessible Doors
Eco-Friendly Details
- Energy-Efficient Windows
- Energy-Efficient HVAC
- ENERGY STAR Qualified Equipment
- Energy-Efficient Thermostat
Outdoor Features
- Courtyard
- Exterior Lighting
Horse Facilities and Amenities
- Horses Allowed On Property
- Riding Trail
Utilities
- Central Heating and Cooling System
- Shared Well
- Water Heater
- Septic Tank
Community Details
- No Home Owners Association
Map
Home Values in the Area
Average Home Value in this Area
Property History
| Date | Event | Price | Change | Sq Ft Price |
|---|---|---|---|---|
| 03/28/2025 03/28/25 | Pending | -- | -- | -- |
| 02/17/2025 02/17/25 | Price Changed | $510,000 | -1.9% | $237 / Sq Ft |
| 01/31/2025 01/31/25 | Price Changed | $519,900 | -1.9% | $241 / Sq Ft |
| 12/30/2024 12/30/24 | For Sale | $529,900 | -16.6% | $246 / Sq Ft |
| 10/25/2023 10/25/23 | Sold | $635,000 | -2.3% | $353 / Sq Ft |
| 10/27/2022 10/27/22 | Pending | -- | -- | -- |
| 10/13/2022 10/13/22 | For Sale | $650,000 | -17.2% | $361 / Sq Ft |
| 09/07/2022 09/07/22 | Pending | -- | -- | -- |
| 06/09/2022 06/09/22 | For Sale | $785,000 | -- | $436 / Sq Ft |
Similar Homes in Woodlake, CA
Source: Tulare County MLS
MLS Number: 232776
- 21488 Avenue 332
- 858 S Valencia Blvd
- 170 S Magnolia St
- 176 Manzanillo St
- 255 S Pepper St
- 22702 Avenue 344
- 183 S Oak St Unit 104g
- 167 S Oak St Unit 103g
- 166 S Oak St Unit 102g
- 182 S Oak St Unit 101g
- 198 S Oak St Unit 66
- 538 W Woodlawn Ave Unit 7
- 544 W Woodlawn Ave Unit 6
- 198 S Myrtle St Unit 64
- 322 N Lemona St
- 278 N Palm St
- 19743 Avenue 344
- 388 Crestwood Ave
- 582 W Mountain View Ave
- 1026 N Walnut St
