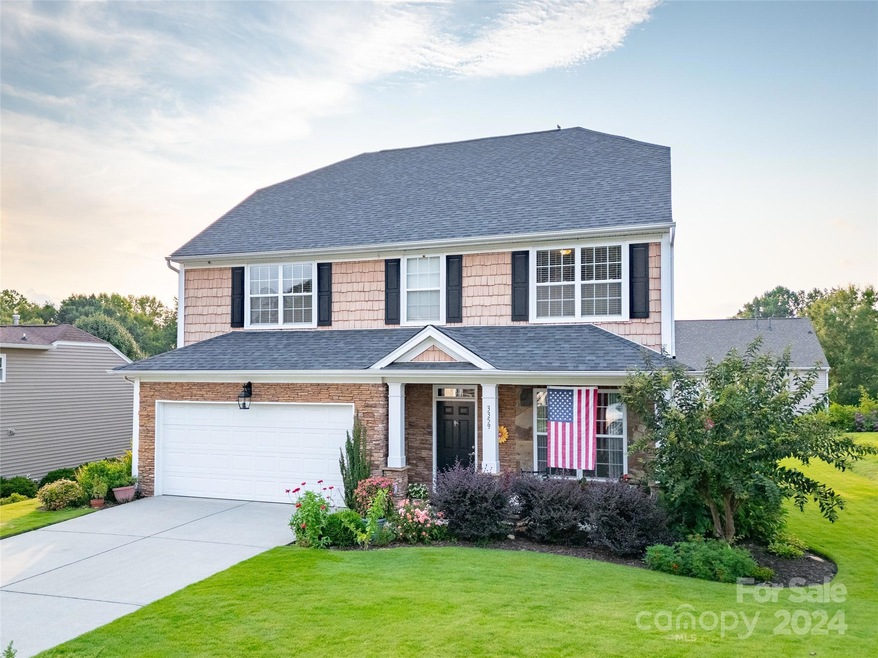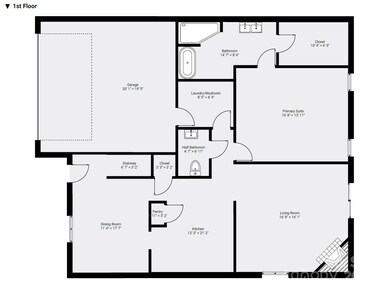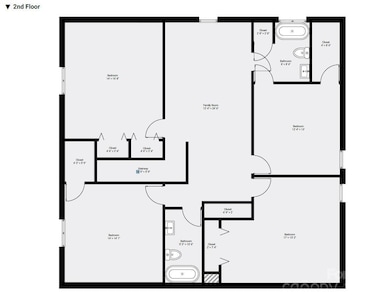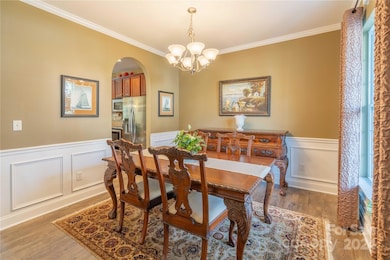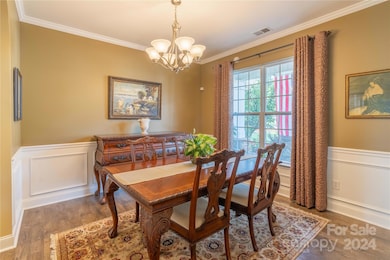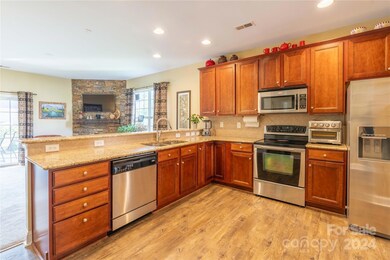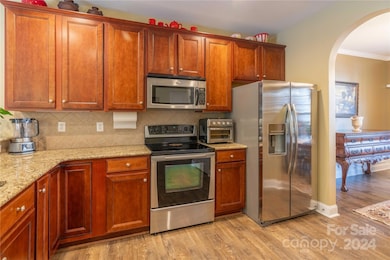
3359 Merchant Ln Davidson, NC 28036
Highlights
- Fitness Center
- Whirlpool in Pool
- Clubhouse
- W.R. Odell Elementary School Rated A
- Open Floorplan
- Transitional Architecture
About This Home
As of October 2024Incredible 5-bedroom, 3.5-bath home with great curb appeal, featuring a rocking chair front porch and beautifully irrigated landscaping. The foyer and dining room showcase elegant wainscoting, while the spacious kitchen boasts 42" maple cabinets, granite countertops, and a pantry. A stacked stone gas log fireplace adds charm to the great room, which opens to a lush backyard. The main floor primary suite features an updated bath with heated tile floors, an oversized shower with dual heads, a jetted tub, and granite counters. Upstairs, find 4 more bedrooms, including a second primary with ensuite bath, family room, and third full bath. Enjoy the stamped concrete covered patio and firepit in the backyard. PLUS: New architectural shingle roof (2020), LVP flooring (2018), and new epoxy flake garage floor. Wired for invisible fence and security. Resort-style amenities include a fitness center, Olympic-size pool, playground, picnic area, soccer fields, sports courts, and a dog park. ENJOY!
Last Agent to Sell the Property
Keller Williams Unified Brokerage Email: ginnybarker@kw.com License #252787

Home Details
Home Type
- Single Family
Est. Annual Taxes
- $4,971
Year Built
- Built in 2006
Lot Details
- Lot Dimensions are 70'x105'x70'x105'
- Irrigation
- Property is zoned RM-1
HOA Fees
- $70 Monthly HOA Fees
Parking
- 2 Car Attached Garage
- Front Facing Garage
- Garage Door Opener
- Driveway
Home Design
- Transitional Architecture
- Slab Foundation
- Stone Siding
- Vinyl Siding
Interior Spaces
- 2-Story Property
- Open Floorplan
- Sound System
- Wired For Data
- Ceiling Fan
- Insulated Windows
- Entrance Foyer
- Great Room with Fireplace
- Pull Down Stairs to Attic
- Home Security System
Kitchen
- Breakfast Bar
- Self-Cleaning Oven
- Electric Range
- Microwave
- Plumbed For Ice Maker
- Dishwasher
- Disposal
Flooring
- Tile
- Vinyl
Bedrooms and Bathrooms
- Walk-In Closet
Laundry
- Laundry Room
- Washer and Electric Dryer Hookup
Outdoor Features
- Whirlpool in Pool
- Covered patio or porch
- Fire Pit
- Shed
Schools
- Odell Elementary School
- Northwest Cabarrus Middle School
- Northwest Cabarrus High School
Utilities
- Forced Air Heating and Cooling System
- Heating System Uses Natural Gas
- Underground Utilities
- Gas Water Heater
- Fiber Optics Available
- Cable TV Available
Listing and Financial Details
- Assessor Parcel Number 4672-46-8806-0000
Community Details
Overview
- Paragon Four Property Mgt Association, Phone Number (704) 402-5632
- Built by DR Horton
- The Farm At Riverpointe Subdivision, Garrett Floorplan
- Mandatory home owners association
Amenities
- Picnic Area
- Clubhouse
Recreation
- Tennis Courts
- Sport Court
- Indoor Game Court
- Recreation Facilities
- Community Playground
- Fitness Center
- Dog Park
- Trails
Security
- Card or Code Access
Map
Home Values in the Area
Average Home Value in this Area
Property History
| Date | Event | Price | Change | Sq Ft Price |
|---|---|---|---|---|
| 10/24/2024 10/24/24 | Sold | $485,000 | 0.0% | $176 / Sq Ft |
| 08/21/2024 08/21/24 | Pending | -- | -- | -- |
| 08/15/2024 08/15/24 | For Sale | $485,000 | -- | $176 / Sq Ft |
Tax History
| Year | Tax Paid | Tax Assessment Tax Assessment Total Assessment is a certain percentage of the fair market value that is determined by local assessors to be the total taxable value of land and additions on the property. | Land | Improvement |
|---|---|---|---|---|
| 2024 | $4,971 | $437,780 | $95,000 | $342,780 |
| 2023 | $3,639 | $265,590 | $50,000 | $215,590 |
| 2022 | $3,639 | $265,590 | $50,000 | $215,590 |
| 2021 | $3,639 | $265,590 | $50,000 | $215,590 |
| 2020 | $3,639 | $265,590 | $50,000 | $215,590 |
| 2019 | $3,025 | $220,790 | $37,000 | $183,790 |
| 2018 | $2,981 | $220,790 | $37,000 | $183,790 |
| 2017 | $2,937 | $220,790 | $37,000 | $183,790 |
| 2016 | $2,937 | $205,960 | $26,000 | $179,960 |
| 2015 | $2,595 | $205,960 | $26,000 | $179,960 |
| 2014 | $2,595 | $205,960 | $26,000 | $179,960 |
Mortgage History
| Date | Status | Loan Amount | Loan Type |
|---|---|---|---|
| Open | $260,000 | New Conventional | |
| Previous Owner | $300,000 | Credit Line Revolving | |
| Previous Owner | $222,000 | Purchase Money Mortgage |
Deed History
| Date | Type | Sale Price | Title Company |
|---|---|---|---|
| Warranty Deed | $485,000 | Tryon Title | |
| Warranty Deed | $157,500 | None Available | |
| Special Warranty Deed | -- | None Available | |
| Trustee Deed | $187,728 | None Available | |
| Warranty Deed | $234,000 | Investors Title |
Similar Homes in Davidson, NC
Source: Canopy MLS (Canopy Realtor® Association)
MLS Number: 4168535
APN: 4672-46-8806-0000
- 3344 Shiloh Church Rd
- 10848 Tailwater St
- 3721 Cullen Meadows Dr
- 3180 Streamside Dr
- 3751 Cullen Meadows Dr
- 3761 Cullen Meadows Dr
- 3781 Cullen Meadows Dr
- 3013 Haley Cir
- 10836 Clark St
- 3056 Placid Rd
- 2657 Cheverny Place
- 10773 Sapphire Trail
- 3861 Cullen Meadows Dr
- 10714 Sapphire Trail
- 10630 Tuff Ln
- 10610 Tuff Ln
- 10694 Sapphire Trail
- 10161 Castlebrooke Dr
- 16431 Leavitt Ln
- 14015 Helen Benson Blvd
