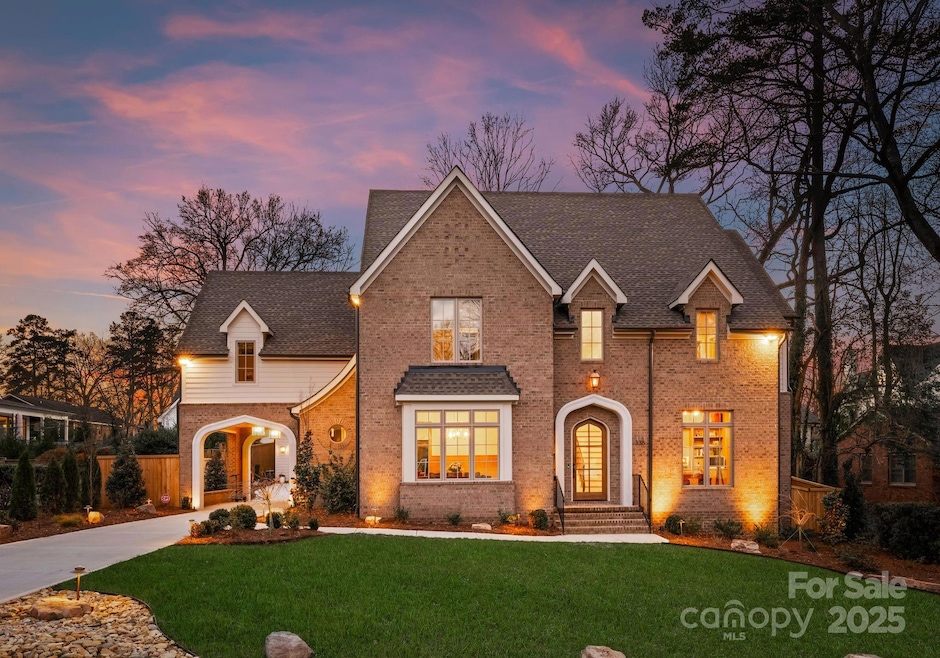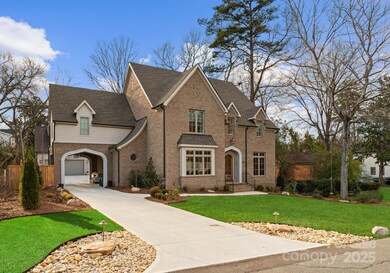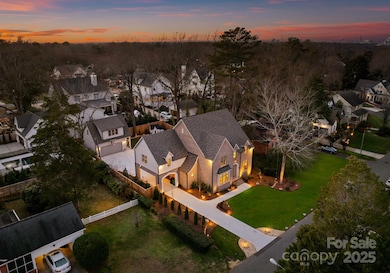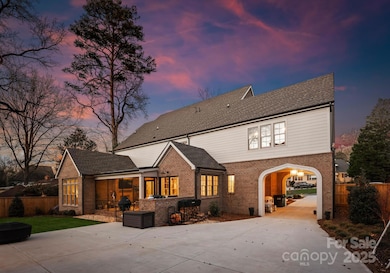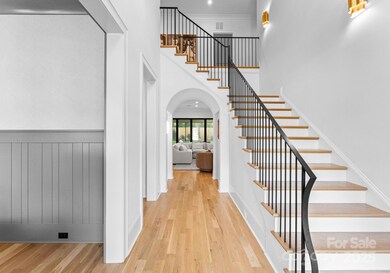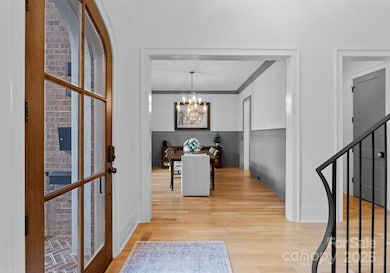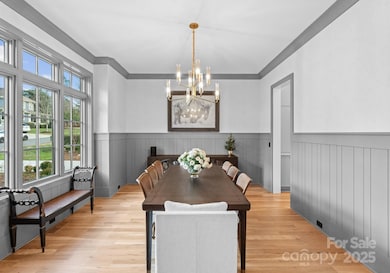
336 Anthony Cir Charlotte, NC 28211
Wendover-Sedgewood NeighborhoodEstimated payment $16,095/month
Highlights
- Open Floorplan
- Wood Flooring
- Mud Room
- Myers Park High Rated A
- Outdoor Kitchen
- Wine Refrigerator
About This Home
Located on a quiet 1/3-acre lot in Charlotte’s desirable Cotswold neighborhood, this stunning THR Builders new construction offers 5 beds, 5.5 baths, & a luxurious main-floor primary suite. Designed for elegance & functionality, the open-concept layout is perfect for entertaining, featuring a chef’s kitchen with a Sub-Zero fridge, Butler’s Pantry, & working pantry. A nano accordion door opens to a screened porch with a fireplace & built-in gas heater, seamlessly blending indoor & outdoor living. Enjoy an outdoor kitchen, flat backyard, upgraded landscape lighting, & an in-ground sprinkler system. The living & bonus rooms boast built-in surround sound, plus a 160” theatre screen stays. Custom Visual Comfort lighting, Hunter Douglas remote blinds, two tankless Rinnai water heaters, new gutter guards, & a porte-cochere add to the luxury. Washer/dryer hookups in the primary closet & upstairs laundry. Located in the Myers Park school district, this home was appraised in December—a must-see!
Listing Agent
Henderson Ventures INC Brokerage Email: lenahorrigan@gmail.com License #288477
Home Details
Home Type
- Single Family
Est. Annual Taxes
- $3,924
Year Built
- Built in 2024
Lot Details
- Lot Dimensions are 90x150x90x150
- Wood Fence
- Back Yard Fenced
- Irrigation
- Property is zoned N1-A
Parking
- 2 Car Detached Garage
- Porte-Cochere
- Driveway
Home Design
- Brick Exterior Construction
Interior Spaces
- 2-Story Property
- Open Floorplan
- Built-In Features
- Bar Fridge
- Mud Room
- Entrance Foyer
- Family Room with Fireplace
- Screened Porch
- Crawl Space
Kitchen
- Electric Oven
- Gas Cooktop
- Range Hood
- Microwave
- Plumbed For Ice Maker
- Dishwasher
- Wine Refrigerator
- Kitchen Island
- Disposal
Flooring
- Wood
- Tile
Bedrooms and Bathrooms
- Walk-In Closet
Outdoor Features
- Fireplace in Patio
- Outdoor Kitchen
Schools
- Billingsville / Cotswold Elementary School
- Alexander Graham Middle School
- Myers Park High School
Utilities
- Heat Pump System
- Tankless Water Heater
Community Details
- Wendover Hills Subdivision
Listing and Financial Details
- Assessor Parcel Number 157-084-08
Map
Home Values in the Area
Average Home Value in this Area
Tax History
| Year | Tax Paid | Tax Assessment Tax Assessment Total Assessment is a certain percentage of the fair market value that is determined by local assessors to be the total taxable value of land and additions on the property. | Land | Improvement |
|---|---|---|---|---|
| 2023 | $3,924 | $522,000 | $522,000 | $0 |
| 2022 | $4,826 | $487,100 | $346,500 | $140,600 |
| 2021 | $4,815 | $487,100 | $346,500 | $140,600 |
| 2020 | $4,808 | $487,100 | $346,500 | $140,600 |
| 2019 | $4,792 | $487,100 | $346,500 | $140,600 |
| 2018 | $4,113 | $307,900 | $170,000 | $137,900 |
| 2017 | $4,048 | $307,900 | $170,000 | $137,900 |
| 2016 | $4,039 | $307,900 | $170,000 | $137,900 |
| 2015 | $4,027 | $307,900 | $170,000 | $137,900 |
| 2014 | $4,017 | $326,500 | $170,000 | $156,500 |
Property History
| Date | Event | Price | Change | Sq Ft Price |
|---|---|---|---|---|
| 03/25/2025 03/25/25 | Price Changed | $2,825,000 | -0.9% | $564 / Sq Ft |
| 01/05/2025 01/05/25 | For Sale | $2,850,000 | +5.6% | $569 / Sq Ft |
| 03/27/2024 03/27/24 | Sold | $2,700,000 | 0.0% | $539 / Sq Ft |
| 02/28/2024 02/28/24 | For Sale | $2,700,000 | +300.0% | $539 / Sq Ft |
| 12/30/2022 12/30/22 | Sold | $675,000 | 0.0% | $375 / Sq Ft |
| 12/06/2022 12/06/22 | For Sale | $675,000 | -- | $375 / Sq Ft |
Deed History
| Date | Type | Sale Price | Title Company |
|---|---|---|---|
| Warranty Deed | $2,700,000 | None Listed On Document | |
| Warranty Deed | $675,000 | -- | |
| Warranty Deed | $271,500 | -- | |
| Warranty Deed | $196,500 | -- |
Mortgage History
| Date | Status | Loan Amount | Loan Type |
|---|---|---|---|
| Open | $2,295,000 | New Conventional | |
| Previous Owner | $717,500 | New Conventional | |
| Previous Owner | $0 | Future Advance Clause Open End Mortgage | |
| Previous Owner | $192,100 | New Conventional | |
| Previous Owner | $140,000 | Credit Line Revolving | |
| Previous Owner | $41,000 | Credit Line Revolving | |
| Previous Owner | $50,000 | Credit Line Revolving | |
| Previous Owner | $217,200 | Purchase Money Mortgage | |
| Previous Owner | $83,000 | Credit Line Revolving | |
| Previous Owner | $176,850 | Purchase Money Mortgage |
Similar Homes in Charlotte, NC
Source: Canopy MLS (Canopy Realtor® Association)
MLS Number: 4209609
APN: 157-084-08
- 229 N Canterbury Rd
- 365 Anthony Cir
- 238 N Canterbury Rd
- 311 McAlway Rd
- 409 McAlway Rd
- 410 McAlway Rd
- 412 Bertonley Ave
- 228 Heathwood Rd
- 101 McAlway Rd
- 4023 Randolph Rd
- 3811 Churchill Rd
- 824 Broad River Ln
- 1101 S Wendover Rd
- 615 Bourton House Dr
- 3750 Ellington St
- 4142 Pineview Rd
- 643 McAlway Rd
- 4467 Woodlark Ln
- 716 Ellsworth Rd
- 532 Billingsley Rd
