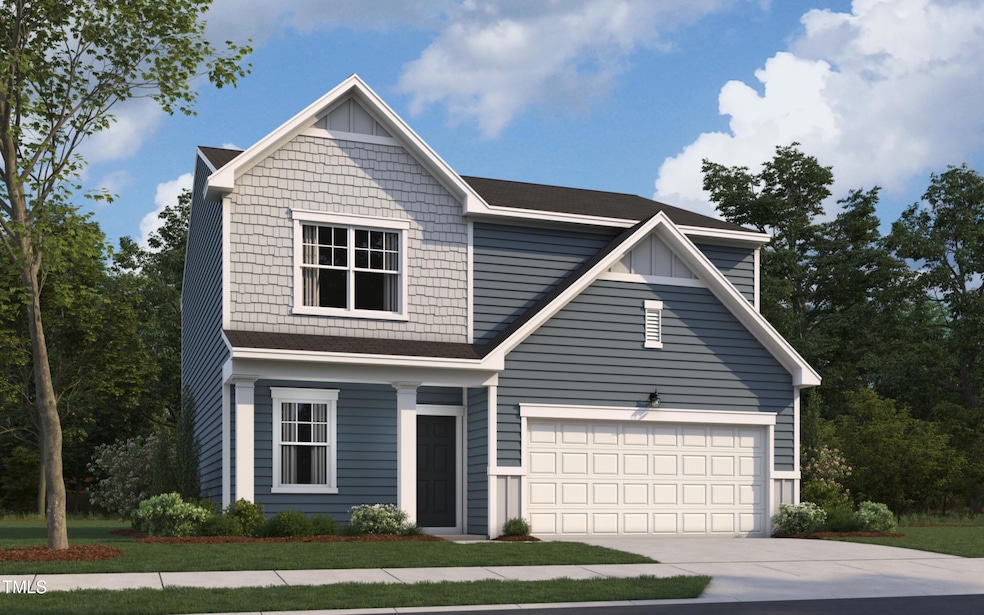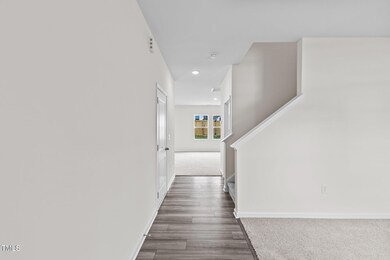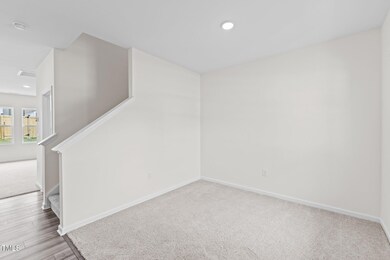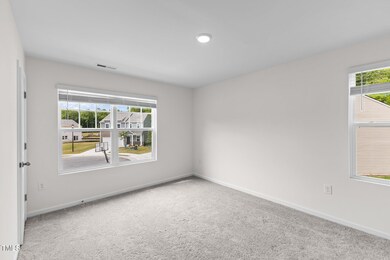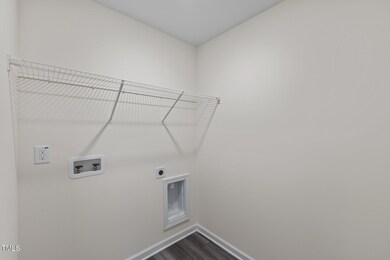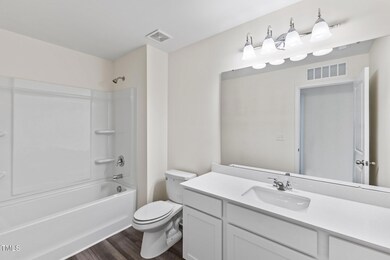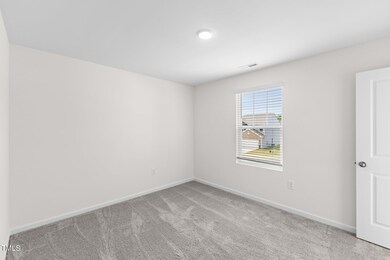
336 Arch Canyon Cir Zebulon, NC 27597
Estimated payment $2,115/month
Highlights
- New Construction
- A-Frame Home
- Exercise Course
- Filtered Pool
- Granite Countertops
- Jogging Path
About This Home
Step into this gorgeous 3-bedroom, 2.5-bath home with 2,060 square feet of stylish, open space! The floor plan is bright and inviting, with natural light streaming in throughout the main living areas. The kitchen is a showstopper, featuring sleek granite countertops and top-of-the-line stainless steel appliances—perfect for cooking or simply hanging out.
Upstairs, the spacious loft adds a light, airy feel to the home, while the flex space downstairs gives you even more room to make it your own. The master suite is a true retreat, complete with a stunning en-suite bathroom and a large closet. Two additional bedrooms share a full bath, offering plenty of space for family or guests.
Need more room? The 2-car garage provides ample space for your vehicles and extra storage. With 2,060 square feet of well-designed living space, this home blends comfort, style, and functionality effortlessly!
Home Details
Home Type
- Single Family
Est. Annual Taxes
- $763
Year Built
- Built in 2025 | New Construction
Lot Details
- 8,712 Sq Ft Lot
- Level Lot
- Back Yard
HOA Fees
- $70 Monthly HOA Fees
Parking
- 2 Car Attached Garage
- 2 Open Parking Spaces
Home Design
- Home is estimated to be completed on 2/28/25
- A-Frame Home
- Traditional Architecture
- Slab Foundation
- Frame Construction
- Shingle Roof
- Vinyl Siding
Interior Spaces
- 2,060 Sq Ft Home
- 2-Story Property
- Smooth Ceilings
- Recessed Lighting
- Sliding Doors
- Entrance Foyer
- Scuttle Attic Hole
- Fire and Smoke Detector
Kitchen
- Electric Range
- Microwave
- Plumbed For Ice Maker
- Dishwasher
- Granite Countertops
- Disposal
Flooring
- Carpet
- Luxury Vinyl Tile
Bedrooms and Bathrooms
- 3 Bedrooms
- Walk-In Closet
- Bathtub with Shower
- Walk-in Shower
Laundry
- Laundry on upper level
- Dryer
- Washer
Accessible Home Design
- Accessible Bedroom
- Accessible Hallway
Pool
- Filtered Pool
- In Ground Pool
- Fence Around Pool
Schools
- Zebulon Elementary And Middle School
- East Wake High School
Utilities
- Central Heating and Cooling System
- Underground Utilities
- Electric Water Heater
- Phone Available
- Cable TV Available
Additional Features
- Energy-Efficient Windows
- Grass Field
Listing and Financial Details
- Assessor Parcel Number 2706438057
Community Details
Overview
- Real Manage Association, Phone Number (919) 000-0000
- Shepards Park Subdivision
Recreation
- Exercise Course
- Community Pool
- Jogging Path
- Trails
Map
Home Values in the Area
Average Home Value in this Area
Tax History
| Year | Tax Paid | Tax Assessment Tax Assessment Total Assessment is a certain percentage of the fair market value that is determined by local assessors to be the total taxable value of land and additions on the property. | Land | Improvement |
|---|---|---|---|---|
| 2024 | $763 | $70,000 | $70,000 | $0 |
Property History
| Date | Event | Price | Change | Sq Ft Price |
|---|---|---|---|---|
| 04/15/2025 04/15/25 | Price Changed | $1,950 | -2.5% | -- |
| 03/28/2025 03/28/25 | For Rent | $2,000 | 0.0% | -- |
| 02/03/2025 02/03/25 | Price Changed | $355,000 | 0.0% | $172 / Sq Ft |
| 01/30/2025 01/30/25 | Pending | -- | -- | -- |
| 01/24/2025 01/24/25 | For Sale | $354,990 | -- | $172 / Sq Ft |
Deed History
| Date | Type | Sale Price | Title Company |
|---|---|---|---|
| Special Warranty Deed | $355,000 | None Listed On Document |
Similar Homes in Zebulon, NC
Source: Doorify MLS
MLS Number: 10072636
APN: 2706.14-43-8057-000
- 340 Arch Canyon Cir
- 849 Kenyon Spring Dr
- 845 Kenyon Spring Dr
- 320 Arch Canyon Cir
- 841 Kenyon Spring Dr
- 837 Kenyon Spring Dr
- 209 Swift Park Dr
- 316 Arch Canyon Cir
- 833 Kenyon Spring Dr
- 940 Rift Valley Dr
- 873 Kenyon Spring Dr
- 829 Kenyon Spring Dr
- 264 Logan Creek Dr
- 825 Kenyon Spring Dr
- 308 Arch Canyon Cir
- 260 Logan Creek Dr
- 821 Kenyon Spring Dr
- 817 Kenyon Spring Dr
- 808 Kenyon Spring Dr
- 805 Berkeley Glen Rd
