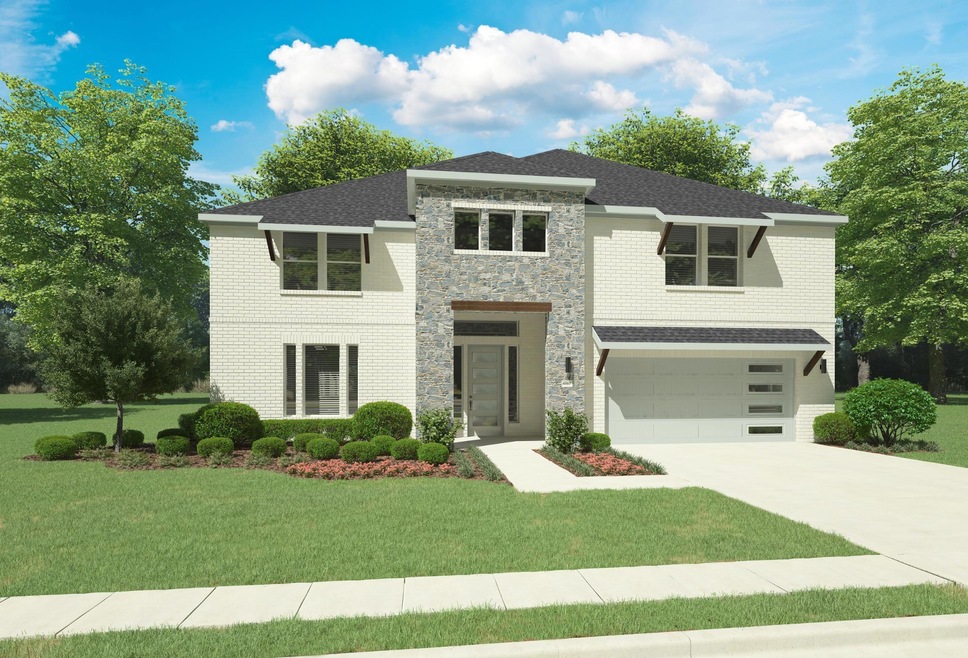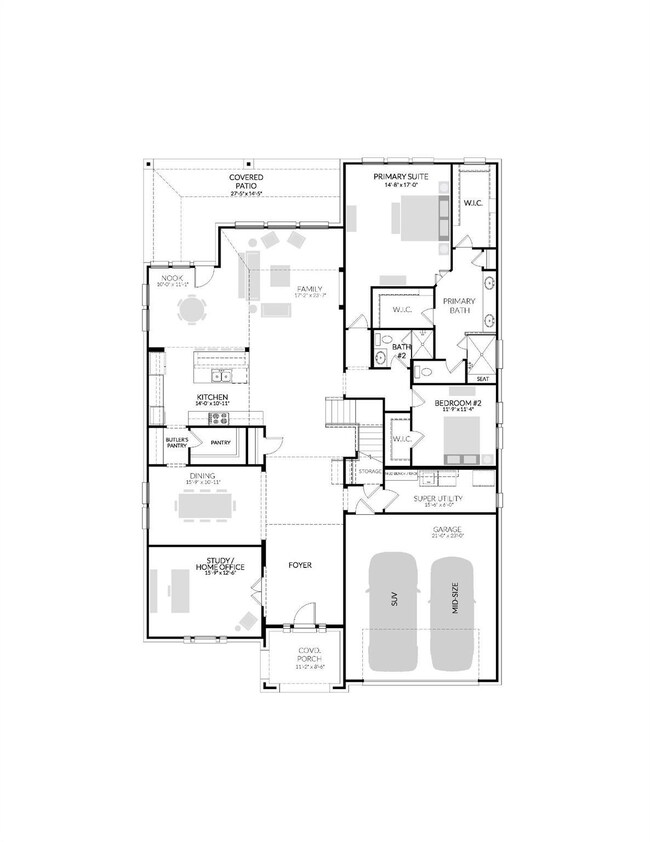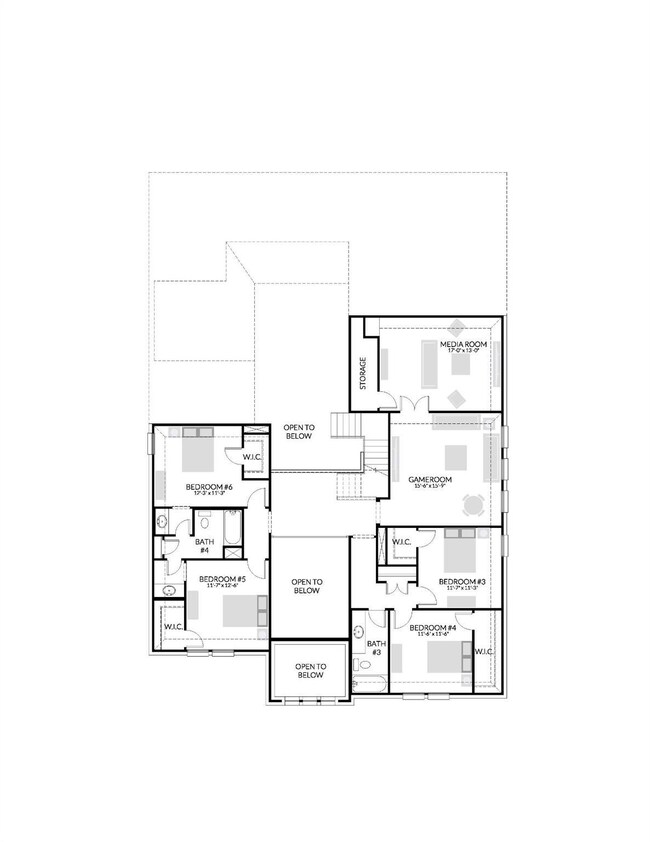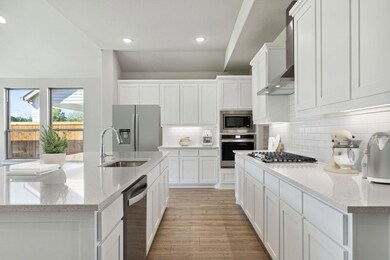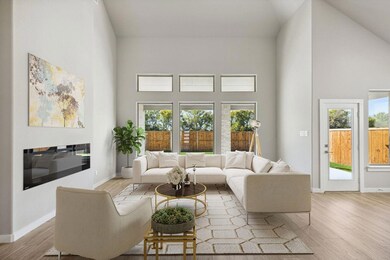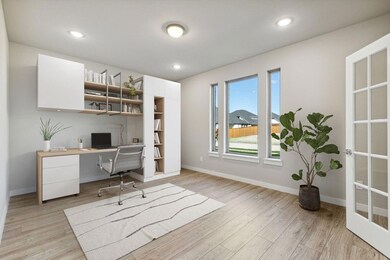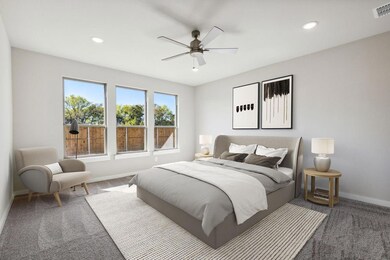
Highlights
- New Construction
- Traditional Architecture
- Jogging Path
- Open Floorplan
- Covered patio or porch
- 2-Car Garage with one garage door
About This Home
As of May 2024MLS# 20563912 - Built by Trophy Signature Homes - Ready Now! ~ The magnificent Morrison is sure to light the fire of anyone with a penchant for entertaining. Dedicated chefs can cook to impress in the gourmet island kitchen serving up appetizers and cocktails to guests mingling in the two-story family room or enjoying the summer breeze on the expansive covered patio. Hosting holiday meals in the formal dining room is a breeze due to the presence of a butler’s pantry. Upstairs, the game and a media room offers ample amusements. Plus, with six bedrooms, overnight guests are no trouble at all. Once they are settled, retire to your secluded primary suite knowing you’ve pulled off another perfect party.
Last Agent to Sell the Property
HomesUSA.com Brokerage Phone: 888-872-6006 License #0096651
Home Details
Home Type
- Single Family
Est. Annual Taxes
- $4,528
Year Built
- Built in 2024 | New Construction
Lot Details
- 7,187 Sq Ft Lot
- Wood Fence
HOA Fees
- $63 Monthly HOA Fees
Parking
- 2-Car Garage with one garage door
Home Design
- Traditional Architecture
- Brick Exterior Construction
- Slab Foundation
- Composition Roof
Interior Spaces
- 4,384 Sq Ft Home
- 2-Story Property
- Open Floorplan
- Electric Fireplace
- Wireless Security System
Kitchen
- Eat-In Kitchen
- Dishwasher
- Kitchen Island
- Disposal
Flooring
- Carpet
- Tile
- Luxury Vinyl Plank Tile
Bedrooms and Bathrooms
- 6 Bedrooms
- Walk-In Closet
- 4 Full Bathrooms
Eco-Friendly Details
- ENERGY STAR Qualified Equipment for Heating
Outdoor Features
- Covered patio or porch
- Rain Gutters
Schools
- Mary Lou Dodson Elementary School
- Leland Edge Middle School
- Community High School
Utilities
- Central Air
- Heating System Uses Natural Gas
Listing and Financial Details
- Assessor Parcel Number R1253200U05201
Community Details
Overview
- Association fees include full use of facilities, ground maintenance, maintenance structure
- Essex Association Management Lp HOA, Phone Number (972) 534-2683
- Lakepointe Subdivision
- Mandatory home owners association
Recreation
- Community Playground
- Jogging Path
Map
Home Values in the Area
Average Home Value in this Area
Property History
| Date | Event | Price | Change | Sq Ft Price |
|---|---|---|---|---|
| 05/06/2024 05/06/24 | Sold | -- | -- | -- |
| 03/28/2024 03/28/24 | Pending | -- | -- | -- |
| 03/20/2024 03/20/24 | Price Changed | $599,400 | -0.8% | $137 / Sq Ft |
| 03/18/2024 03/18/24 | For Sale | $604,400 | -- | $138 / Sq Ft |
Tax History
| Year | Tax Paid | Tax Assessment Tax Assessment Total Assessment is a certain percentage of the fair market value that is determined by local assessors to be the total taxable value of land and additions on the property. | Land | Improvement |
|---|---|---|---|---|
| 2023 | $4,528 | $60,000 | $60,000 | $0 |
| 2022 | $1,441 | $68,400 | $68,400 | $0 |
Mortgage History
| Date | Status | Loan Amount | Loan Type |
|---|---|---|---|
| Open | $381,120 | New Conventional |
Deed History
| Date | Type | Sale Price | Title Company |
|---|---|---|---|
| Special Warranty Deed | -- | None Listed On Document |
Similar Homes in Lavon, TX
Source: North Texas Real Estate Information Systems (NTREIS)
MLS Number: 20563912
APN: R-12532-00U-0520-1
- 236 Lakeside Dr
- 258 Cyprus Grove Dr
- 211 Cyprus Grove Dr
- 150 Cyprus Grove Dr
- 148 Coyote Creek Dr
- 138 Community Dr
- 101 Community Dr
- 824 Rolling Meadow Dr
- 233 Braves Way
- 486 Colt Dr
- 129 Braves Way
- 226 Brookview Dr
- 00000 Texas 78
- 233 Brookview Dr
- 351 Brookview Dr
- 440 Silver Springs
- 337 Chase Creek Dr
- 125 School Rd
- 121 School Rd
- 367 Oak Creek Dr
