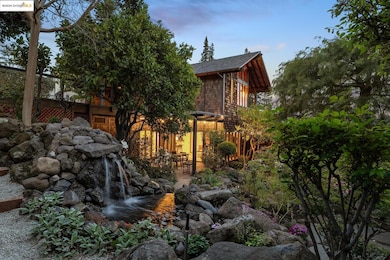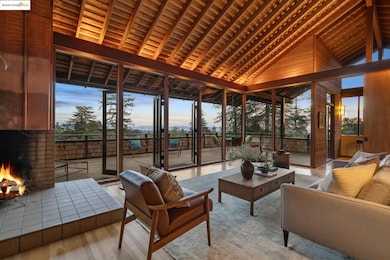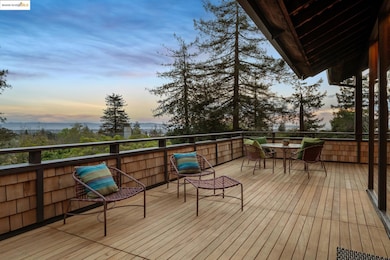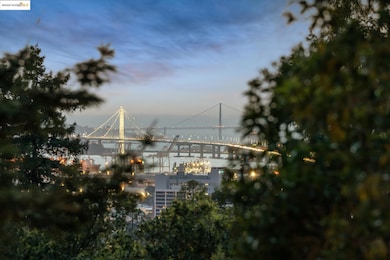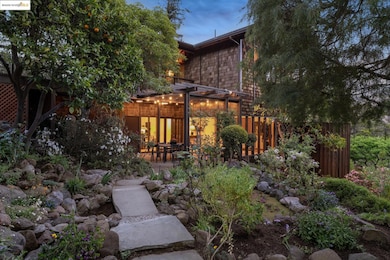336 Mountain Ave Piedmont, CA 94611
Central Piedmont NeighborhoodEstimated payment $17,402/month
Highlights
- Views of San Francisco
- Guest House
- 0.34 Acre Lot
- Piedmont Middle School Rated A
- Home fronts a pond
- Midcentury Modern Architecture
About This Home
Spectacular Mid-Century Architectural Gem! Wood-shingled home designed in 1963 by renowned architect, John Hans Oswalt, owned by the same family for over 60 years! Enter into the stunning living room, with its soaring cathedral ceilings & exposed rafters, floor to ceiling windows, large open-hearth fireplace, crowned by a copper chimney, adjoining den & library. A chalet-like ambiance emanates from rustic wood walls & hardwood floors. Both rooms open to a large deck with expansive views of San Francisco Bay & peekaboo views of SF & bridges. The mid-level has a family room, with its mesmerizing garden views, kitchen that open to a lovely patio & garden, light-filled primary & secondary suites. Downstairs is a 3rd bedroom, bathroom, laundry room & a breezeway that leads to a charming historic cottage, with a bedroom, dining area, living room, bathroom & kitchen. The redwood walls are truly special. This 4 bedroom 4 bath home could easily be described as a 3 bed 3 bath house with a 4th bedroom & 4th bath in a historic cottage/ADU separated from the main house by an enclosed breezeway. From every level, one can enter the magical park-like garden, with its many fruit and ornamental trees, waterfall & pond, landscaping, basketball court/play area, rec space. A true paradise!
Property Details
Home Type
- Multi-Family
Est. Annual Taxes
- $8,889
Year Built
- Built in 1964
Lot Details
- 0.34 Acre Lot
- Home fronts a pond
- Dog Run
- Landscaped
- Terraced Lot
- Garden
- Back Yard Fenced
Property Views
- Bay
- San Francisco
- City Lights
Home Design
- Duplex
- Midcentury Modern Architecture
- Cottage
- Raised Foundation
- Shingle Roof
- Wood Shingle Exterior
Interior Spaces
- 3-Story Property
- Wood Burning Fireplace
- Brick Fireplace
- Family Room
- Living Room with Fireplace
- 2 Fireplaces
- Den
- Bonus Room
- Washer and Dryer Hookup
Kitchen
- Eat-In Kitchen
- Built-In Oven
- Gas Range
- Microwave
- Dishwasher
- Tile Countertops
- Disposal
Flooring
- Wood
- Carpet
- Tile
- Vinyl
Bedrooms and Bathrooms
- 4 Bedrooms
Parking
- 2 Parking Spaces
- Carport
Utilities
- No Cooling
- Forced Air Heating System
- Floor Furnace
Additional Features
- Shed
- Guest House
Community Details
- No Home Owners Association
- 3,747 Sq Ft Building
- Bridge Aor Association
- Central Piedmont Subdivision
Listing and Financial Details
- Assessor Parcel Number 514723119
Map
Home Values in the Area
Average Home Value in this Area
Tax History
| Year | Tax Paid | Tax Assessment Tax Assessment Total Assessment is a certain percentage of the fair market value that is determined by local assessors to be the total taxable value of land and additions on the property. | Land | Improvement |
|---|---|---|---|---|
| 2024 | $8,889 | $221,353 | $60,333 | $168,020 |
| 2023 | $8,706 | $223,875 | $59,150 | $164,725 |
| 2022 | $8,462 | $212,486 | $57,990 | $161,496 |
| 2021 | $8,192 | $208,182 | $56,853 | $158,329 |
| 2020 | $8,100 | $212,976 | $56,270 | $156,706 |
| 2019 | $7,334 | $208,801 | $55,167 | $153,634 |
| 2018 | $7,104 | $204,708 | $54,086 | $150,622 |
| 2017 | $7,013 | $200,694 | $53,025 | $147,669 |
| 2016 | $6,588 | $196,760 | $51,986 | $144,774 |
| 2015 | $6,499 | $193,804 | $51,205 | $142,599 |
| 2014 | $6,171 | $190,008 | $50,202 | $139,806 |
Property History
| Date | Event | Price | Change | Sq Ft Price |
|---|---|---|---|---|
| 04/23/2025 04/23/25 | Pending | -- | -- | -- |
| 04/11/2025 04/11/25 | For Sale | $2,985,000 | -- | $797 / Sq Ft |
Source: bridgeMLS
MLS Number: 41092848
APN: 051-4723-011-09
- 126 Caperton Ave
- 65 Sea View Ave
- 26 Sea View Ave
- 139 Hagar Ave
- 701 Blair Ave
- 52 Glen Alpine Rd
- 5501 La Salle Ave
- 224 Pala Ave
- 30 Prospect Rd
- 295 Scenic Ave
- 5980 Harbord Dr
- 3 Abbott Way
- 24 Somerset Rd
- 5932 Harbord Dr
- 1046 Ashmount Ave
- 1160 Clarendon Crescent
- 22 Valant Place
- 1109 Mandana Blvd
- 1048 Clarendon Crescent
- 1361 Oakland Ave

