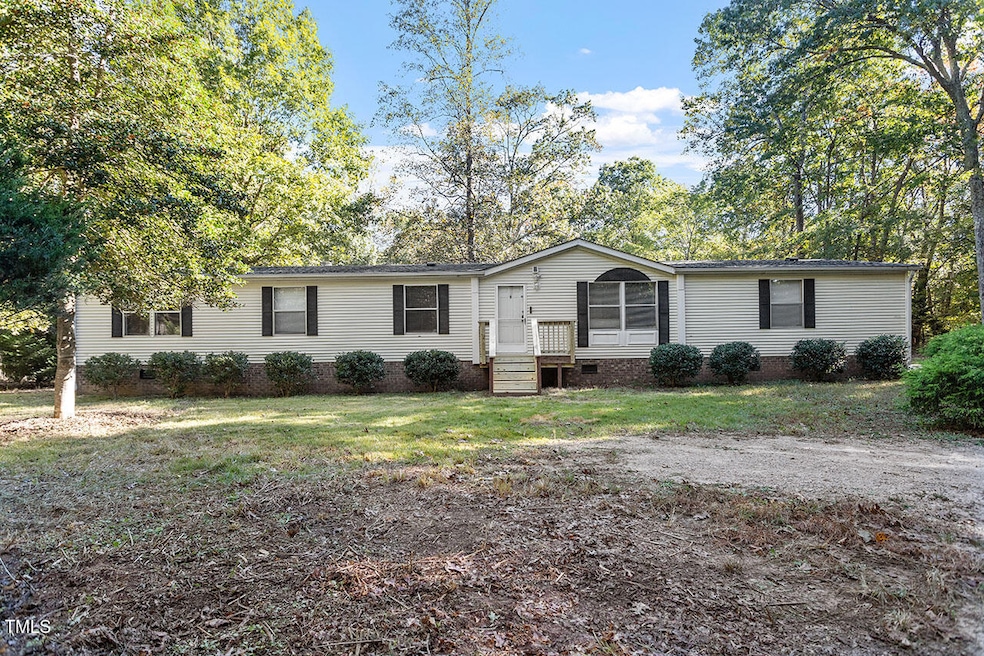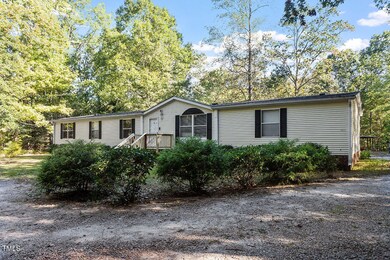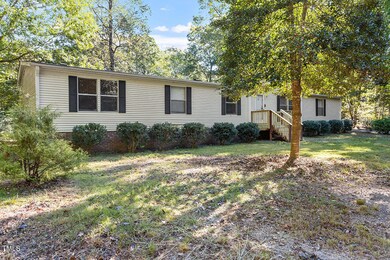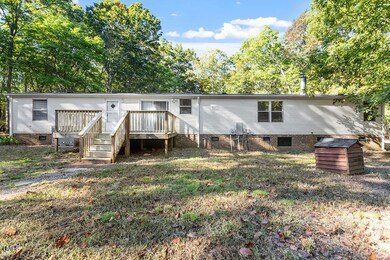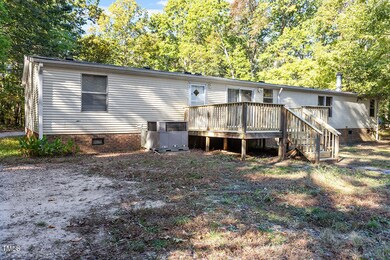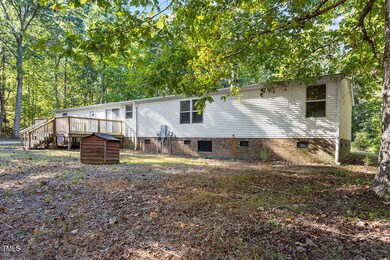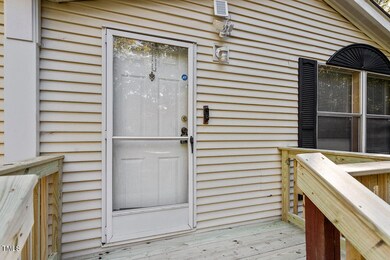
336 N Raleigh Farms Rd Youngsville, NC 27596
Youngsville NeighborhoodHighlights
- 5.92 Acre Lot
- 1 Fireplace
- Home Office
- Deck
- No HOA
- Breakfast Room
About This Home
As of December 2024Beautiful retreat nestled on 5.92 acres, offering the perfect blend of rural tranquility and modern comfort. The large deck at the back provides a great outdoor area to sit, relax and enjoy the natural surroundings. This 3 bedroom, 2 bath home offers plenty of possibilities with lovely scenic views and outdoor areas for activities. Fourth room can be a great office with a spacious storage closet. This home also provides a wonderful, large open floor plan! You will love the large garage and storage sheds for added space! If you have a love for nature and open spaces to enjoy family and friends, this home provides all that and more!!
Roof was replaced in May 2024. 2013 HVAC. 2011 Water heater.
Property Details
Home Type
- Mobile/Manufactured
Est. Annual Taxes
- $1,893
Year Built
- Built in 2002
Lot Details
- 5.92 Acre Lot
- Garden
Parking
- 1 Car Garage
- Gravel Driveway
- 5 Open Parking Spaces
Home Design
- Raised Foundation
- Shingle Roof
- Vinyl Siding
Interior Spaces
- 2,030 Sq Ft Home
- 1-Story Property
- Ceiling Fan
- 1 Fireplace
- Family Room
- Living Room
- Breakfast Room
- Dining Room
- Home Office
Kitchen
- Electric Range
- Range Hood
- Microwave
- Ice Maker
- Dishwasher
- Kitchen Island
Flooring
- Carpet
- Laminate
- Vinyl
Bedrooms and Bathrooms
- 3 Bedrooms
- Walk-In Closet
- 2 Full Bathrooms
- Double Vanity
- Soaking Tub
- Bathtub with Shower
- Walk-in Shower
Laundry
- Laundry Room
- Washer and Dryer
Accessible Home Design
- Accessible Full Bathroom
- Accessible Bedroom
- Accessible Kitchen
- Kitchen Appliances
- Accessible Hallway
- Accessible Closets
- Accessible Washer and Dryer
- Accessible Doors
- Accessible Entrance
Outdoor Features
- Deck
- Rain Gutters
- Front Porch
Schools
- Long Mill Elementary School
- Cedar Creek Middle School
- Franklinton High School
Mobile Home
- Double Wide
Utilities
- Forced Air Heating and Cooling System
- Well
- Electric Water Heater
- Septic Tank
- Septic System
Community Details
- No Home Owners Association
- North Raleigh Farms Subdivision
Listing and Financial Details
- Assessor Parcel Number 005880
Map
Home Values in the Area
Average Home Value in this Area
Property History
| Date | Event | Price | Change | Sq Ft Price |
|---|---|---|---|---|
| 12/30/2024 12/30/24 | Sold | $282,500 | -0.9% | $139 / Sq Ft |
| 11/27/2024 11/27/24 | Pending | -- | -- | -- |
| 11/22/2024 11/22/24 | For Sale | $285,000 | -- | $140 / Sq Ft |
Similar Homes in Youngsville, NC
Source: Doorify MLS
MLS Number: 10064552
