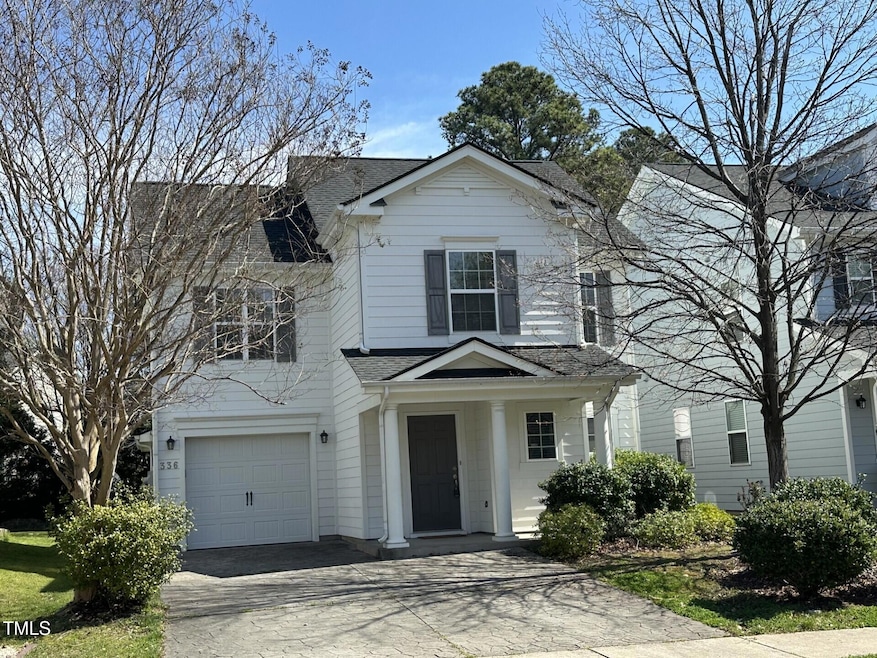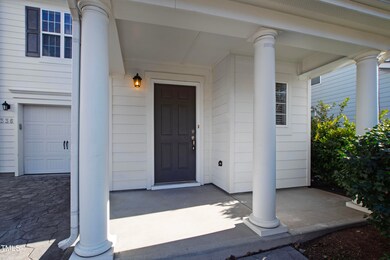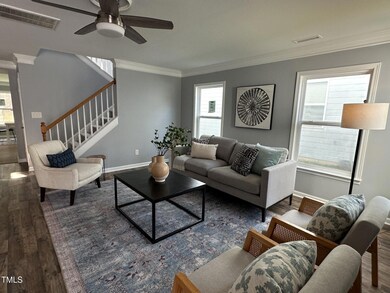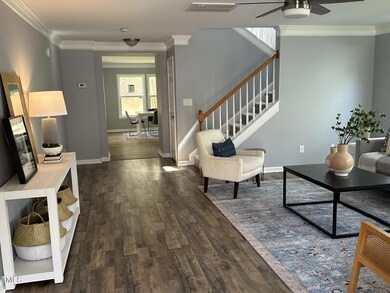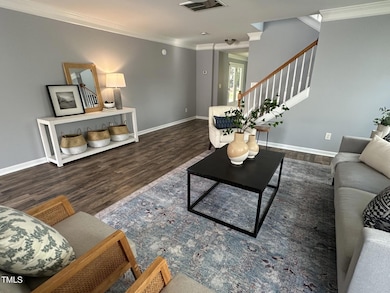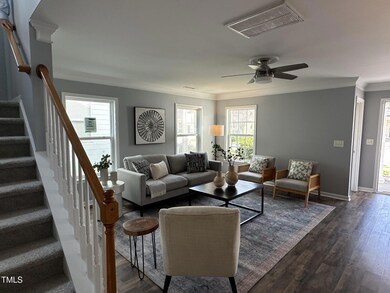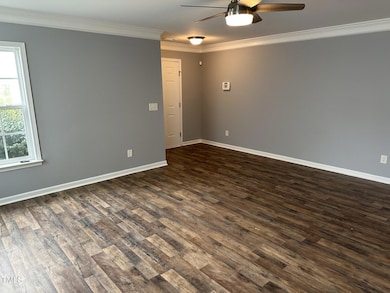
336 New Milford Rd Cary, NC 27519
Twin Lakes NeighborhoodEstimated payment $3,504/month
Highlights
- Clubhouse
- Transitional Architecture
- Tennis Courts
- Cedar Fork Elementary Rated A
- Community Pool
- Front Porch
About This Home
NEW ROOF! Discover this charming Cary home in Fairview at Twin Lakes - Recently Renovated and Move-In Ready! This vibrant neighborhood offers exceptional amenities, including a clubhouse, pool, and tennis courts - all just a short stroll from your doorstep. Step onto the welcoming front porch and inside, you'll find a spacious, thoughtfully designed layout ideal for entertaining and everyday living. With 4 bedrooms and 2.5 baths, there's room for the entire family to live, work, and play comfortably. Exciting updates have just been completed! This home has been beautifully renovated with fresh, neutral interior paint for a modern feel. Brand-new Roof just installed. New white Shaker kitchen cabinets are paired with sleek granite countertops and a stylish ceramic tile backsplash. Updated appliances, include a new dishwasher, over-range microwave, and induction range. New kitchen flooring has been installed for a polished finish. Enjoy the conveniently located back porch just off the kitchen. A transformed primary bath makeover, features a large walk-in shower, new flooring, and modern lighting fixtures. Prime location and lifestyle convenience meets community in this unbeatable Cary location. Enjoy quick access to nearby shopping, dining, and entertainment options. Adding to its appeal, you will love the home's location within a top-rated school district. Don't miss this incredible opportunity to own a beautifully updated home in a vibrant Cary community. Schedule your private showing today and make this special home yours!
Home Details
Home Type
- Single Family
Est. Annual Taxes
- $4,586
Year Built
- Built in 2008
Lot Details
- 5,663 Sq Ft Lot
- Lot Dimensions are 42.09 x 130.20 x 42.10 x 130.58
HOA Fees
- $80 Monthly HOA Fees
Parking
- 1 Car Attached Garage
- 1 Open Parking Space
Home Design
- Transitional Architecture
- Slab Foundation
- Composition Roof
- Asphalt Roof
Interior Spaces
- 2,067 Sq Ft Home
- 2-Story Property
- Ceiling Fan
- Living Room
Kitchen
- Electric Oven
- Induction Cooktop
- Microwave
- Dishwasher
Flooring
- Carpet
- Laminate
Bedrooms and Bathrooms
- 4 Bedrooms
Laundry
- Laundry on upper level
- Electric Dryer Hookup
Schools
- Cedar Fork Elementary School
- West Cary Middle School
- Panther Creek High School
Utilities
- Forced Air Heating and Cooling System
- Heating System Uses Natural Gas
- Underground Utilities
- Natural Gas Connected
Additional Features
- Front Porch
- Grass Field
Listing and Financial Details
- Property held in a trust
- Assessor Parcel Number 0745487793
Community Details
Overview
- Association fees include unknown
- Twin Lakes Master Association, Phone Number (919) 233-7660
- Twin Lakes Subdivision
Amenities
- Clubhouse
Recreation
- Tennis Courts
- Community Playground
- Community Pool
Map
Home Values in the Area
Average Home Value in this Area
Tax History
| Year | Tax Paid | Tax Assessment Tax Assessment Total Assessment is a certain percentage of the fair market value that is determined by local assessors to be the total taxable value of land and additions on the property. | Land | Improvement |
|---|---|---|---|---|
| 2024 | $4,496 | $533,774 | $180,000 | $353,774 |
| 2023 | $3,513 | $348,602 | $95,000 | $253,602 |
| 2022 | $3,382 | $348,602 | $95,000 | $253,602 |
| 2021 | $3,314 | $348,602 | $95,000 | $253,602 |
| 2020 | $3,332 | $348,602 | $95,000 | $253,602 |
| 2019 | $3,027 | $280,870 | $70,000 | $210,870 |
| 2018 | $2,841 | $280,870 | $70,000 | $210,870 |
| 2017 | $2,730 | $280,870 | $70,000 | $210,870 |
| 2016 | $2,688 | $280,716 | $70,000 | $210,716 |
| 2015 | $2,395 | $241,214 | $52,000 | $189,214 |
| 2014 | $2,258 | $241,214 | $52,000 | $189,214 |
Property History
| Date | Event | Price | Change | Sq Ft Price |
|---|---|---|---|---|
| 03/22/2025 03/22/25 | Pending | -- | -- | -- |
| 01/23/2025 01/23/25 | For Sale | $545,000 | +5.8% | $264 / Sq Ft |
| 10/21/2024 10/21/24 | Off Market | $515,000 | -- | -- |
| 09/19/2024 09/19/24 | Price Changed | $515,000 | -7.8% | $249 / Sq Ft |
| 09/04/2024 09/04/24 | For Sale | $558,500 | -- | $270 / Sq Ft |
Deed History
| Date | Type | Sale Price | Title Company |
|---|---|---|---|
| Special Warranty Deed | -- | None Listed On Document | |
| Special Warranty Deed | $212,500 | None Available |
Similar Homes in the area
Source: Doorify MLS
MLS Number: 10050472
APN: 0745.01-48-7793-000
- 3141 Rapid Falls Rd
- 533 Berry Chase Way
- 510 Berry Chase Way
- 501 Liberty Rose Dr
- 212 Liberty Rose Dr
- 532 Front Ridge Dr
- 1008 Garden Square Ln
- 1029 Benay Rd
- 105 Concordia Woods Dr
- 1160 Craigmeade Dr
- 204 Concordia Woods Dr
- 306 Meeting Hall Dr
- 142 Brentfield Loop
- 248 Begen St
- 409 Courthouse Dr
- 219 Begen St
- 226 Begen St
- 1012 Fulbright Dr
- 237 Begen St
- 202 Linden Park Ln
