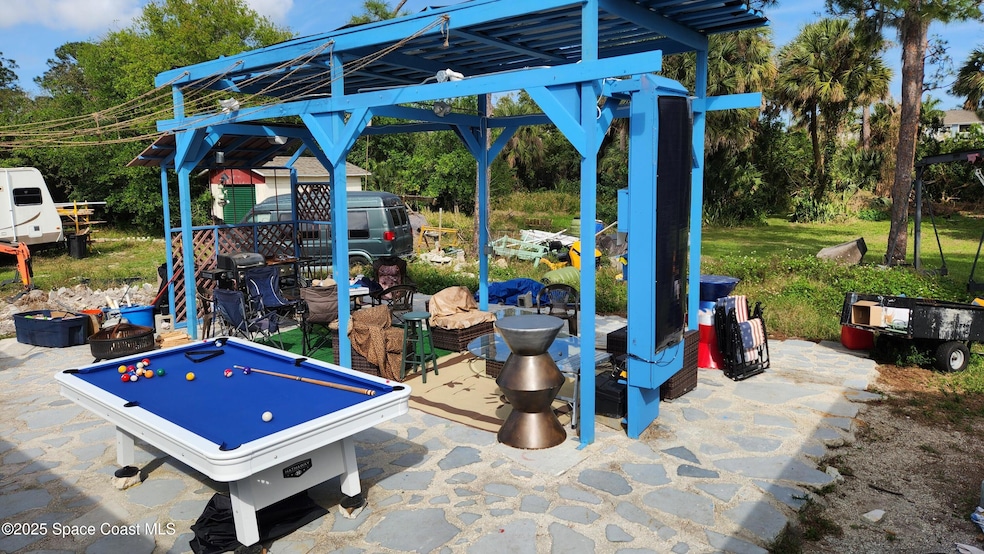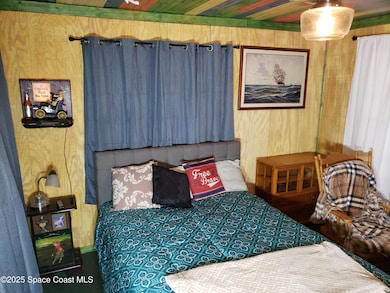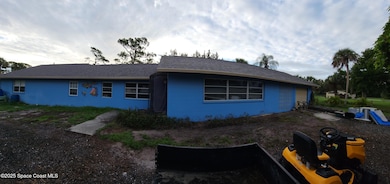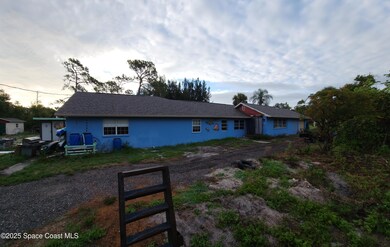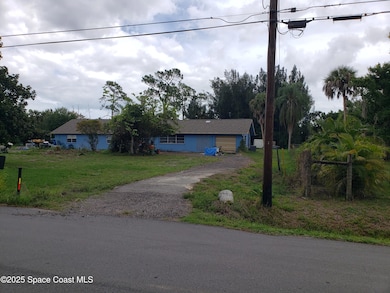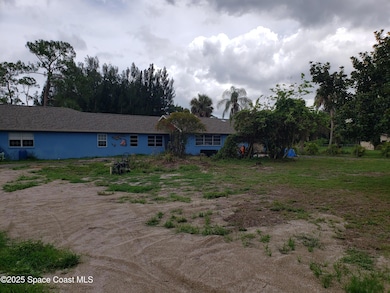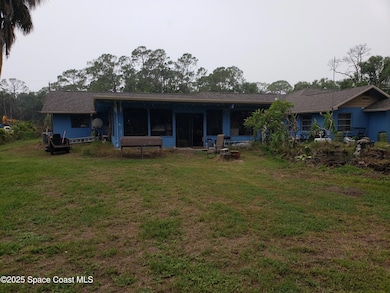
336 NW Valencia Rd Melbourne, FL 32904
June Park NeighborhoodEstimated payment $3,101/month
Highlights
- Traditional Architecture
- Outdoor Kitchen
- No HOA
- Melbourne Senior High School Rated A-
- 1 Fireplace
- Breakfast Area or Nook
About This Home
Properly zoned for the business minded individuals, 336 Northwest Valencia Road, Melbourne, FL, USA.
June Park is a specialized zoning area of unincorporated Brevard County. As such, our street is friendly to the pursuit of home-based business. This property has been updated to incorporate a boutique hotel facility capable of supporting 10 destination hotel rooms and suite combinations. The current 3 room setup is up and running.
Properly zoned property for those with a dream, a piece of rural city life.
Home Details
Home Type
- Single Family
Est. Annual Taxes
- $2,249
Year Built
- Built in 1963
Lot Details
- 0.7 Acre Lot
- North Facing Home
Parking
- 2 Car Garage
Home Design
- Traditional Architecture
- Shingle Roof
- Wood Siding
- Block Exterior
- Siding
Interior Spaces
- 2,328 Sq Ft Home
- 1-Story Property
- Wet Bar
- Ceiling Fan
- Skylights
- 1 Fireplace
- Living Room
- Dining Room
- Washer
Kitchen
- Breakfast Area or Nook
- Eat-In Kitchen
- Breakfast Bar
- Butlers Pantry
- Microwave
- Dishwasher
- Disposal
Bedrooms and Bathrooms
- 5 Bedrooms
- Split Bedroom Floorplan
- Dual Closets
- Walk-In Closet
- Jack-and-Jill Bathroom
- In-Law or Guest Suite
- 4 Full Bathrooms
- Bathtub and Shower Combination in Primary Bathroom
- Solar Tube
Home Security
- Smart Home
- Smart Thermostat
Outdoor Features
- Outdoor Kitchen
Schools
- Roy Allen Elementary School
- Central Middle School
- Melbourne High School
Utilities
- Zoned Heating and Cooling
- Private Water Source
- Well
- Septic Tank
- Private Sewer
- Cable TV Available
Community Details
- No Home Owners Association
- Valencia Acres As Per Db 339 Pg 146 Subdivision
Listing and Financial Details
- Assessor Parcel Number 28-36-02-25-00000.0-0008.00
Map
Home Values in the Area
Average Home Value in this Area
Tax History
| Year | Tax Paid | Tax Assessment Tax Assessment Total Assessment is a certain percentage of the fair market value that is determined by local assessors to be the total taxable value of land and additions on the property. | Land | Improvement |
|---|---|---|---|---|
| 2023 | $2,249 | $159,360 | $0 | $0 |
| 2022 | $2,098 | $154,720 | $0 | $0 |
| 2021 | $2,146 | $150,220 | $0 | $0 |
| 2020 | $2,065 | $148,150 | $0 | $0 |
| 2019 | $2,006 | $144,820 | $0 | $0 |
| 2018 | $2,003 | $142,120 | $35,000 | $107,120 |
| 2017 | $1,413 | $99,600 | $0 | $0 |
| 2016 | $1,420 | $97,560 | $30,000 | $67,560 |
| 2015 | $1,439 | $96,890 | $30,000 | $66,890 |
| 2014 | $1,443 | $96,130 | $30,000 | $66,130 |
Property History
| Date | Event | Price | Change | Sq Ft Price |
|---|---|---|---|---|
| 12/05/2024 12/05/24 | Price Changed | $521,999 | -2.1% | $224 / Sq Ft |
| 10/04/2024 10/04/24 | Price Changed | $532,999 | +1.3% | $229 / Sq Ft |
| 08/16/2024 08/16/24 | Price Changed | $525,900 | -6.1% | $226 / Sq Ft |
| 06/25/2024 06/25/24 | For Sale | $559,999 | +93.8% | $241 / Sq Ft |
| 12/23/2023 12/23/23 | Off Market | $289,000 | -- | -- |
| 09/08/2017 09/08/17 | Sold | $289,000 | -3.3% | $125 / Sq Ft |
| 08/08/2017 08/08/17 | Pending | -- | -- | -- |
| 07/31/2017 07/31/17 | For Sale | $299,000 | -- | $130 / Sq Ft |
Deed History
| Date | Type | Sale Price | Title Company |
|---|---|---|---|
| Warranty Deed | $28,900 | Satate Title |
Mortgage History
| Date | Status | Loan Amount | Loan Type |
|---|---|---|---|
| Open | $75,000 | Credit Line Revolving | |
| Open | $231,200 | No Value Available | |
| Previous Owner | $80,000 | New Conventional | |
| Previous Owner | $55,000 | New Conventional |
Similar Homes in the area
Source: Space Coast MLS (Space Coast Association of REALTORS®)
MLS Number: 1017777
APN: 28-36-02-25-00000.0-0008.00
- 644 Sheridan Woods Dr
- 659 Sheridan Woods Dr
- 562 Lake Ashley Cir
- 21 Sapphire St
- 1333 Sorento Cir
- 572 Lake Ashley Cir
- 17 Emerald St
- 550 Lake Ashley Cir
- 578 Lake Ashley Cir
- 31 Annette Dr
- 9002 Brighton Ct Unit 2E
- 9020 Brighton Ct Unit H
- 9012 Brighton Ct Unit E
- 34 Nina Jean Dr
- 9017 Scarsdale Ct Unit 28G
- 632 Greenwood Village Blvd Unit 31
- 2 Annette Dr
- 612 Greenwood Village Blvd Unit 7
- 617 Greenwood Village Blvd Unit 14A
- 615 Greenwood Village Blvd Unit 14g
