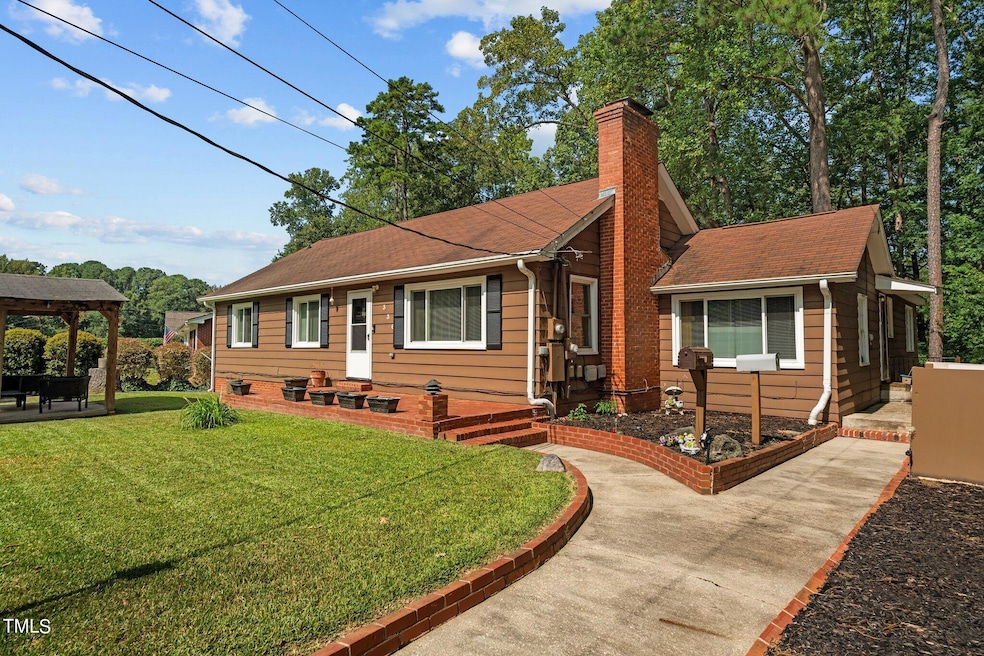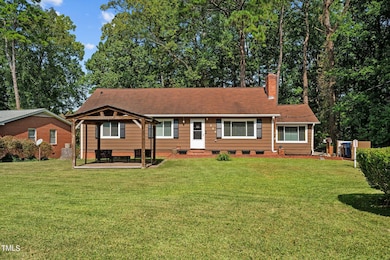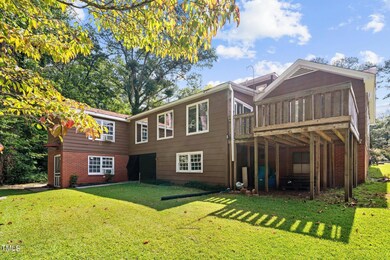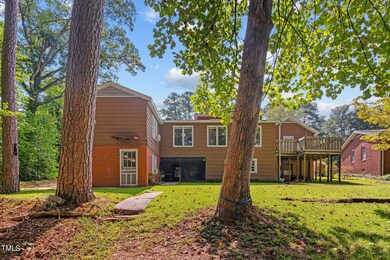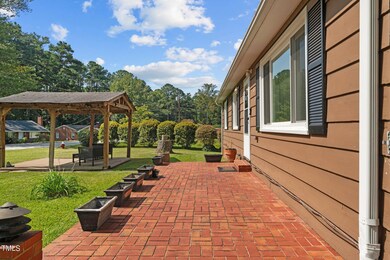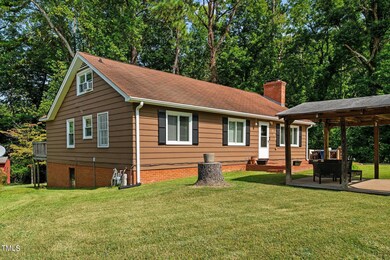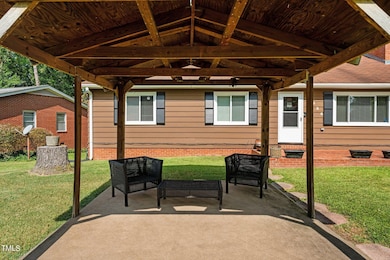
336 Park Ave Sanford, NC 27330
Highlights
- Deck
- Wood Flooring
- 1 Fireplace
- Traditional Architecture
- Finished Attic
- Workshop
About This Home
As of January 2025Nestled in the heart of Sanford, this charming home blends comfort, convenience, and potential.
With easy access to US 1, Downtown and Kiwanis Park, this home is close to many of the cities amenities.
The main level has three bedrooms, two full bathrooms, a spacious kitchen with a breakfast nook, and a separate dining room/den.
A Surprise Awaits: A fully equipped in-law suite or efficiency apartment, perfect for guests, extended family, or a potential income-generating property. This separate living space features a full kitchen, living area, full bathroom, and bedroom on the main level, with access from both the main home and a private side entrance.
A DIY Enthusiast's Dream: The partially finished basement offers a workshop/man cave, a large laundry room, and plenty of storage space.
Imagine the Possibilities: While the3rd floor doesn't meet the criteria for additional living space due to ceiling height, it's currently being used as a loft bedroom and half bath. With a little imagination, you could transform this space into something truly special.
This home is a fantastic opportunity!
Home Details
Home Type
- Single Family
Est. Annual Taxes
- $2,554
Year Built
- Built in 1949
Lot Details
- 9,583 Sq Ft Lot
Home Design
- Traditional Architecture
- Permanent Foundation
- Shingle Roof
- Lead Paint Disclosure
Interior Spaces
- 1-Story Property
- Ceiling Fan
- 1 Fireplace
- Dryer
Kitchen
- Cooktop
- Dishwasher
- Kitchen Island
Flooring
- Wood
- Tile
- Luxury Vinyl Tile
Bedrooms and Bathrooms
- 4 Bedrooms
- In-Law or Guest Suite
Attic
- Permanent Attic Stairs
- Finished Attic
Unfinished Basement
- Walk-Up Access
- Workshop
- Laundry in Basement
- Basement Storage
Parking
- 4 Parking Spaces
- Private Driveway
Outdoor Features
- Deck
- Patio
Schools
- Tramway Elementary School
- West Lee Middle School
- Lee High School
Utilities
- Central Air
- Heating Available
- Cable TV Available
Community Details
- No Home Owners Association
- Davenport Park Subdivision
Listing and Financial Details
- Assessor Parcel Number 964228245700
Map
Home Values in the Area
Average Home Value in this Area
Property History
| Date | Event | Price | Change | Sq Ft Price |
|---|---|---|---|---|
| 01/10/2025 01/10/25 | Sold | $275,000 | 0.0% | $102 / Sq Ft |
| 11/17/2024 11/17/24 | Pending | -- | -- | -- |
| 11/06/2024 11/06/24 | Price Changed | $275,000 | -3.5% | $102 / Sq Ft |
| 11/03/2024 11/03/24 | For Sale | $285,000 | 0.0% | $106 / Sq Ft |
| 10/29/2024 10/29/24 | Pending | -- | -- | -- |
| 10/11/2024 10/11/24 | Price Changed | $285,000 | -8.1% | $106 / Sq Ft |
| 09/25/2024 09/25/24 | Price Changed | $310,000 | -4.6% | $115 / Sq Ft |
| 09/13/2024 09/13/24 | For Sale | $325,000 | +66.7% | $121 / Sq Ft |
| 07/22/2021 07/22/21 | Sold | $195,000 | +5.4% | $70 / Sq Ft |
| 06/08/2021 06/08/21 | Pending | -- | -- | -- |
| 06/03/2021 06/03/21 | For Sale | $185,000 | -- | $67 / Sq Ft |
Tax History
| Year | Tax Paid | Tax Assessment Tax Assessment Total Assessment is a certain percentage of the fair market value that is determined by local assessors to be the total taxable value of land and additions on the property. | Land | Improvement |
|---|---|---|---|---|
| 2024 | $2,904 | $215,500 | $30,000 | $185,500 |
| 2023 | $2,894 | $215,500 | $30,000 | $185,500 |
| 2022 | $2,337 | $149,400 | $25,000 | $124,400 |
| 2021 | $1,959 | $119,500 | $25,000 | $94,500 |
| 2020 | $1,953 | $119,500 | $25,000 | $94,500 |
| 2019 | $1,913 | $119,500 | $25,000 | $94,500 |
| 2018 | $1,782 | $110,000 | $22,000 | $88,000 |
| 2017 | $1,760 | $110,000 | $22,000 | $88,000 |
| 2016 | $1,735 | $110,000 | $22,000 | $88,000 |
| 2014 | $1,652 | $110,000 | $22,000 | $88,000 |
Mortgage History
| Date | Status | Loan Amount | Loan Type |
|---|---|---|---|
| Open | $220,000 | New Conventional | |
| Previous Owner | $197,000 | New Conventional | |
| Previous Owner | $110,800 | New Conventional |
Deed History
| Date | Type | Sale Price | Title Company |
|---|---|---|---|
| Warranty Deed | $275,000 | None Listed On Document | |
| Warranty Deed | $195,000 | None Available |
Similar Homes in Sanford, NC
Source: Doorify MLS
MLS Number: 10052461
APN: 9642-28-2457-00
- 113 Rosemont Ln
- 636 Palmer Dr
- 612 W Chisholm St
- 0 Sunset Dr
- 518 W Chisholm St
- 510 Cross St
- 711 Stuart Dr
- 504 Summitt Dr
- 0 K M Wicker Memorial Dr
- 205 N Gulf St
- 311 Saunders St
- 0 N Gulf St Unit 10079395
- 0 N Gulf St Unit 10076514
- 410 N Currie Dr
- 710 Spring Ln
- 216 Cross St
- 2406 Overbrook Ln
- 116 Pisgah
- 211 W Chisholm St
- 808 N Franklin Dr
