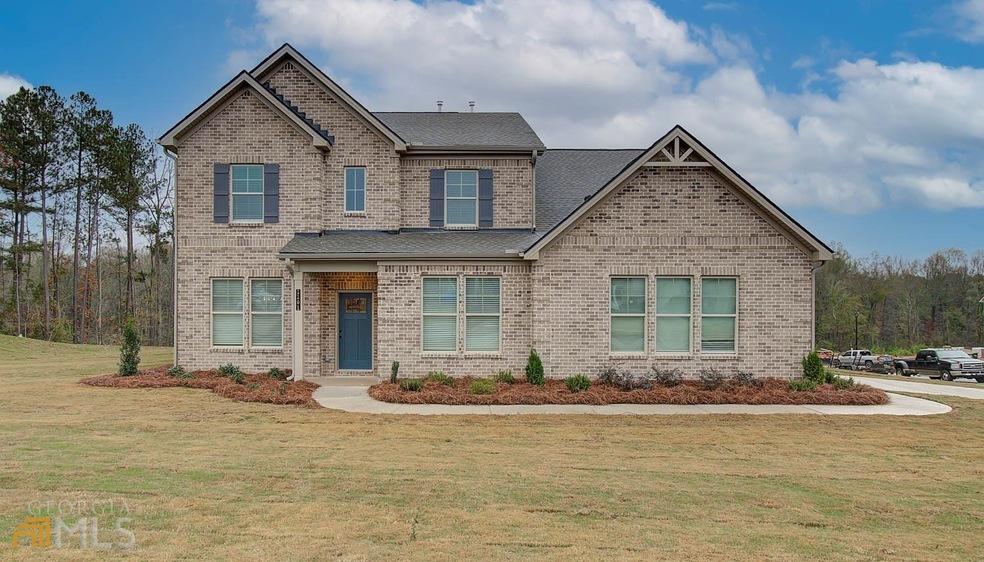
$495,000
- 4 Beds
- 3.5 Baths
- 3,740 Sq Ft
- 336 Traditions Ln
- Unit 147
- Hampton, GA
Stunning Floor Plan! This immaculate and spacious home features a 2-car garage and a large deck, perfect for outdoor enjoyment. The gourmet-style kitchen boasts a large island, double wall ovens, and a tiled backsplash. Enjoy the elegance of a formal living and dining room with coffered ceilings, a large great room with a cozy fireplace, and a breakfast area. The owner's suite is conveniently
connie watson AusDanBrook Properties, Inc.
