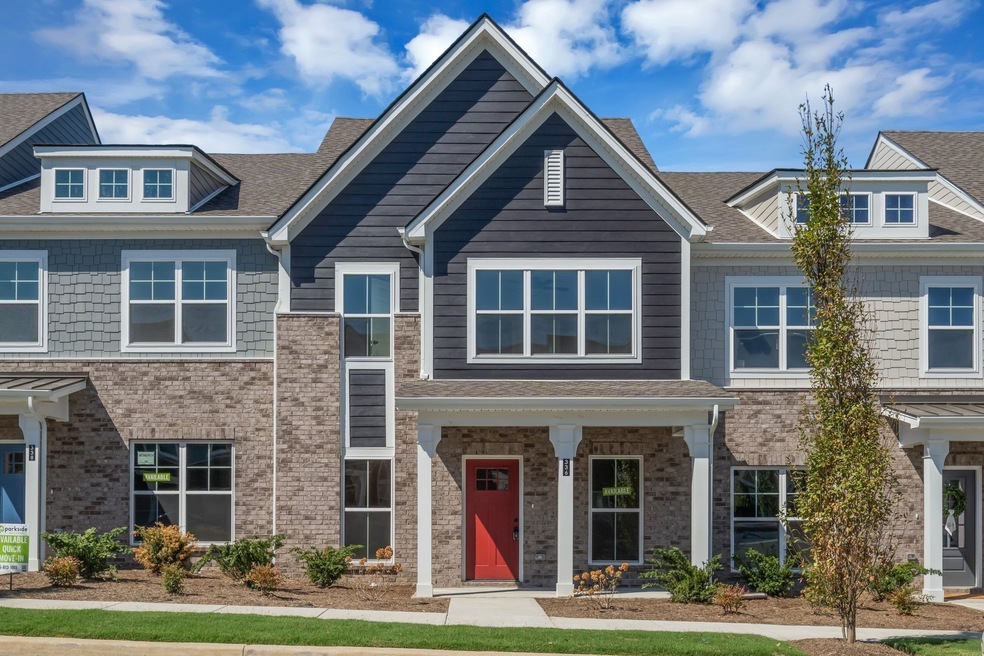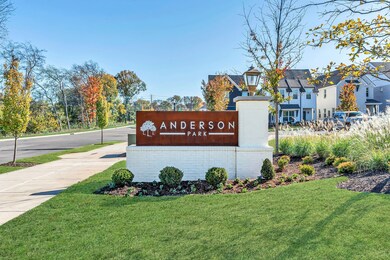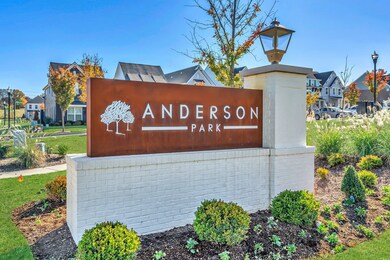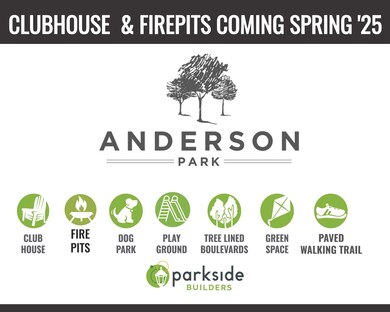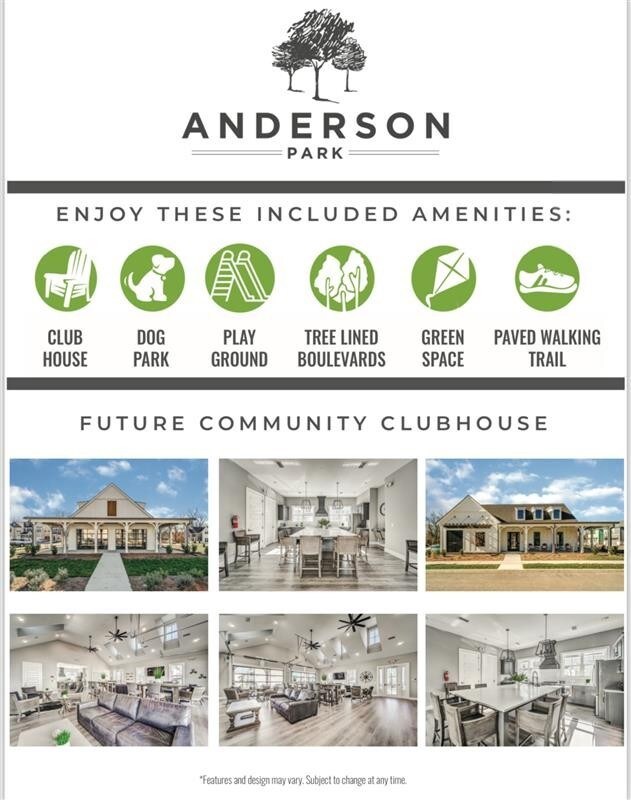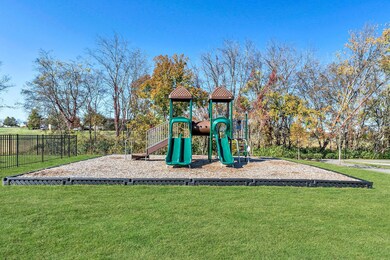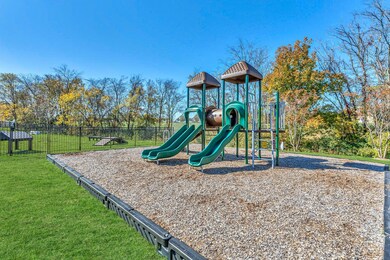
336 Twig Pvt Ct Hendersonville, TN 37075
Highlights
- Clubhouse
- Porch
- Ducts Professionally Air-Sealed
- Nannie Berry Elementary School Rated A
- 1 Car Attached Garage
- Community Playground
About This Home
As of February 2025Call to see how you can get a 4.99% Interest Rates on select homes with use of Preferred Lender!* Limited Time only special, subject to change. Call today! Welcome Home to the Grayson Floorplan! FULL OF UPGRADES! This craftsman townhome features a stunning brick + James Hardie exterior with covered front porch and 1 Car Garage. Step inside the home where you will find an open living room, kitchen, and dining space. Just walking distance to the retail/restaurants at the Streets of Indian Lake and just a few minutes to the closest marina on Old Hickory Lake. Community DOG PARK & PLAYGROUND ARE IN! Also future clubhouse in next phase AND walking trails! Lawn care is INCLUDED! Seller's Closing Costs special available with use of Preferred Lender/Title, see agent for details.
Last Agent to Sell the Property
Parkside Realty, LLC Brokerage Phone: 6159811560 License #325736
Townhouse Details
Home Type
- Townhome
Est. Annual Taxes
- $2,400
Year Built
- Built in 2024
HOA Fees
- $200 Monthly HOA Fees
Parking
- 1 Car Attached Garage
- Unassigned Parking
Home Design
- Brick Exterior Construction
- Slab Foundation
- Hardboard
Interior Spaces
- 1,602 Sq Ft Home
- Property has 2 Levels
- ENERGY STAR Qualified Windows
Kitchen
- Microwave
- Dishwasher
- Disposal
Flooring
- Carpet
- Laminate
- Tile
Bedrooms and Bathrooms
- 3 Bedrooms
- Low Flow Plumbing Fixtures
Home Security
Outdoor Features
- Porch
Schools
- Nannie Berry Elementary School
- Robert E Ellis Middle School
- Hendersonville High School
Utilities
- Ducts Professionally Air-Sealed
- Central Heating
- Underground Utilities
Listing and Financial Details
- Tax Lot 138
Community Details
Overview
- $300 One-Time Secondary Association Fee
- Association fees include exterior maintenance, ground maintenance
- Anderson Park Subdivision
Recreation
- Community Playground
- Park
Additional Features
- Clubhouse
- Fire and Smoke Detector
Map
Home Values in the Area
Average Home Value in this Area
Property History
| Date | Event | Price | Change | Sq Ft Price |
|---|---|---|---|---|
| 02/21/2025 02/21/25 | Sold | $379,900 | 0.0% | $237 / Sq Ft |
| 01/26/2025 01/26/25 | Pending | -- | -- | -- |
| 01/02/2025 01/02/25 | For Sale | $379,900 | -- | $237 / Sq Ft |
Similar Homes in Hendersonville, TN
Source: Realtracs
MLS Number: 2773515
- 390 Twig Ct
- 338 Twig Pvt Ct
- 340 Twig Pvt Ct
- 507 Mantes Alley
- 505 Mantes Alley
- 503 Mantes Alley
- 509 Mantes Alley
- 511 Mantes Alley
- 128 Beignet Alley
- 513 Mantes Alley
- 341 Twig Ct
- 120 Beignet Alley
- 116 Beignet Alley
- 134 Beignet Alley
- 132 Beignet Alley
- 126 Beignet Alley
- 130 Beignet Alley
- 115 Blue Ridge Dr
- 135 N Country Club Dr
- 440 E Main St
