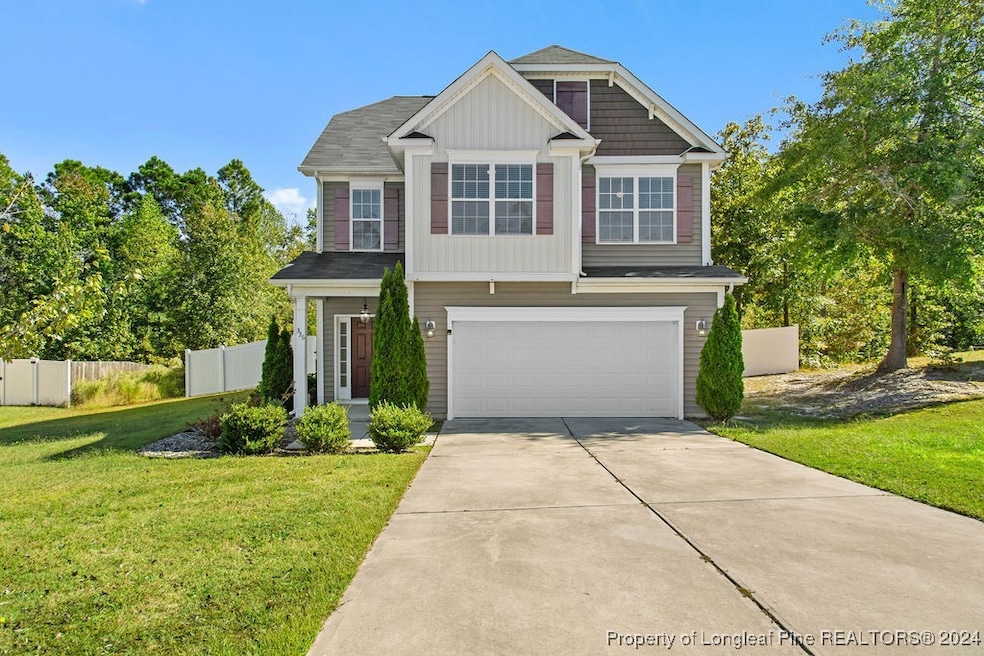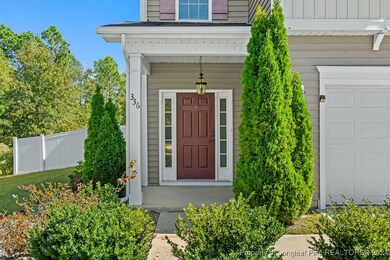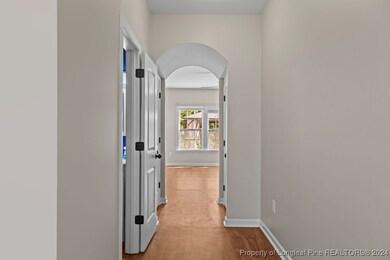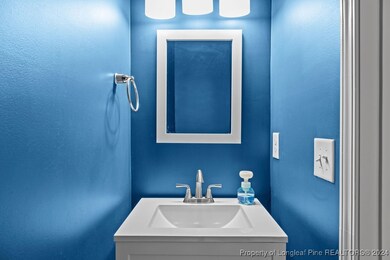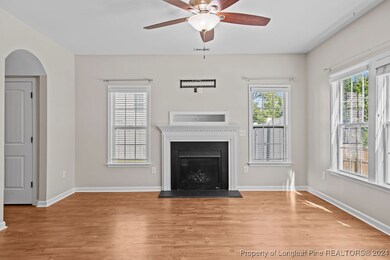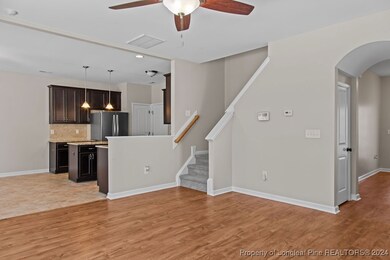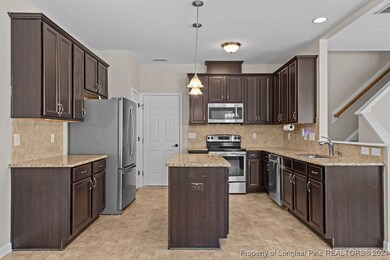
336 Watchmen Ln Cameron, NC 28326
Manors at Lexington Plantation NeighborhoodHighlights
- Granite Countertops
- Formal Dining Room
- 2 Car Attached Garage
- Covered patio or porch
- Fenced Yard
- Eat-In Kitchen
About This Home
As of January 2025Welcome to this charming 2-story home in the desirable Lexington Plantation community! The inviting first floor features a welcoming foyer, convenient half bath, and an open-concept floorplan that seamlessly connects the family room, with cozy fireplace, to the kitchen and adjoining dining area. The kitchen boasts stunning granite countertops, stainless steel appliances, and a refrigerator that stays with the home. Upstairs, you’ll find four spacious bedrooms, including a primary suite that offers dual sinks, a relaxing soaking tub, a separate walk-in shower, and a walk-in closet. A conveniently located utility room completes the second floor. Step outside to enjoy the large patio, perfect for entertaining, as well as a landscaped firepit and playground pad, offering endless outdoor enjoyment. THIS BACKYARD DEFINATELY DOES NOT DISAPPOINT! Don’t miss out on this perfect blend of comfort and convenience! Amenities include a community pool, playground, fitness center, and clubhouse.
Home Details
Home Type
- Single Family
Est. Annual Taxes
- $1,785
Year Built
- Built in 2016
Lot Details
- 0.56 Acre Lot
- Fenced Yard
- Fenced
HOA Fees
- $75 Monthly HOA Fees
Parking
- 2 Car Attached Garage
Home Design
- Slab Foundation
- Wood Frame Construction
- Vinyl Siding
Interior Spaces
- 1,842 Sq Ft Home
- 2-Story Property
- Ceiling Fan
- Factory Built Fireplace
- Blinds
- Entrance Foyer
- Family Room
- Formal Dining Room
- Utility Room
Kitchen
- Eat-In Kitchen
- Range
- Microwave
- Kitchen Island
- Granite Countertops
Flooring
- Carpet
- Laminate
Bedrooms and Bathrooms
- 4 Bedrooms
- En-Suite Primary Bedroom
- Walk-In Closet
- Double Vanity
- Bathtub with Shower
- Garden Bath
- Separate Shower
Laundry
- Laundry Room
- Laundry on upper level
- Washer and Dryer Hookup
Outdoor Features
- Covered patio or porch
Schools
- Overhills Middle School
- Overhills Senior High School
Utilities
- Cooling Available
- Forced Air Heating System
- Heat Pump System
Community Details
- Little & Young Association
- Lexington Subdivision
Listing and Financial Details
- Assessor Parcel Number 09956517 0282 23
Map
Home Values in the Area
Average Home Value in this Area
Property History
| Date | Event | Price | Change | Sq Ft Price |
|---|---|---|---|---|
| 01/21/2025 01/21/25 | Sold | $318,000 | +1.0% | $173 / Sq Ft |
| 12/20/2024 12/20/24 | Pending | -- | -- | -- |
| 11/05/2024 11/05/24 | For Sale | $315,000 | 0.0% | $171 / Sq Ft |
| 10/21/2024 10/21/24 | Pending | -- | -- | -- |
| 10/17/2024 10/17/24 | For Sale | $315,000 | +75.3% | $171 / Sq Ft |
| 04/11/2016 04/11/16 | Sold | $179,700 | 0.0% | $100 / Sq Ft |
| 03/03/2016 03/03/16 | Pending | -- | -- | -- |
| 10/07/2015 10/07/15 | For Sale | $179,700 | -- | $100 / Sq Ft |
Tax History
| Year | Tax Paid | Tax Assessment Tax Assessment Total Assessment is a certain percentage of the fair market value that is determined by local assessors to be the total taxable value of land and additions on the property. | Land | Improvement |
|---|---|---|---|---|
| 2024 | $1,785 | $239,169 | $0 | $0 |
| 2023 | $1,785 | $239,169 | $0 | $0 |
| 2022 | $1,702 | $239,169 | $0 | $0 |
| 2021 | $1,702 | $185,870 | $0 | $0 |
| 2020 | $1,702 | $185,870 | $0 | $0 |
| 2019 | $1,687 | $185,870 | $0 | $0 |
| 2018 | $1,650 | $185,870 | $0 | $0 |
| 2017 | $1,650 | $185,870 | $0 | $0 |
| 2016 | $255 | $30,000 | $0 | $0 |
| 2015 | -- | $30,000 | $0 | $0 |
| 2014 | -- | $0 | $0 | $0 |
Mortgage History
| Date | Status | Loan Amount | Loan Type |
|---|---|---|---|
| Open | $324,326 | VA | |
| Previous Owner | $308,493 | VA | |
| Previous Owner | $183,563 | VA |
Deed History
| Date | Type | Sale Price | Title Company |
|---|---|---|---|
| Warranty Deed | $318,000 | None Listed On Document | |
| Warranty Deed | -- | None Listed On Document | |
| Special Warranty Deed | $180,000 | -- | |
| Warranty Deed | $96,000 | None Available |
Similar Homes in Cameron, NC
Source: Longleaf Pine REALTORS®
MLS Number: 733308
APN: 09956517 0282 23
