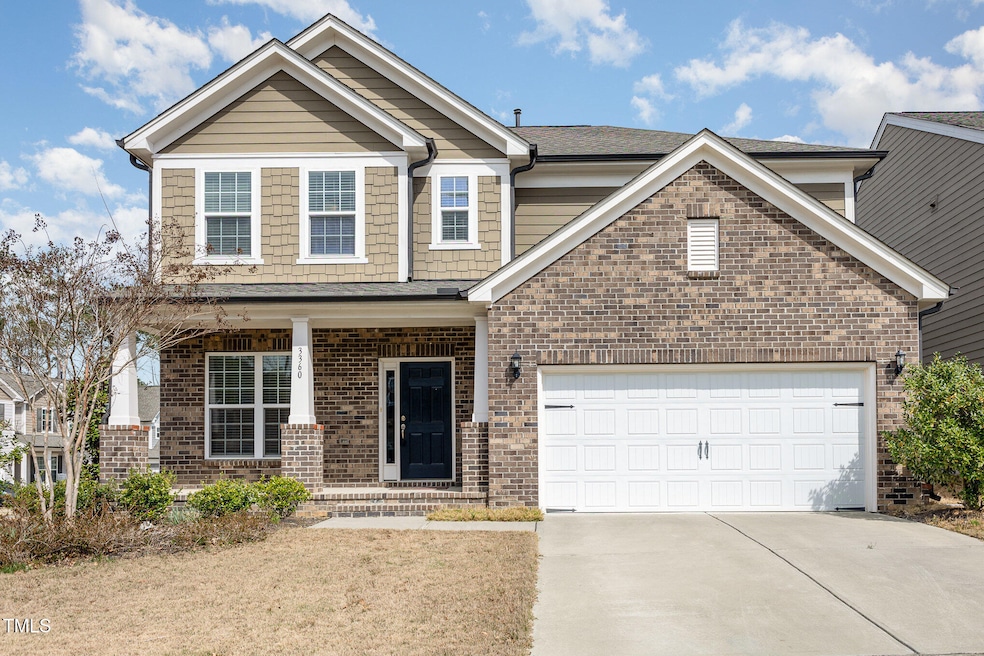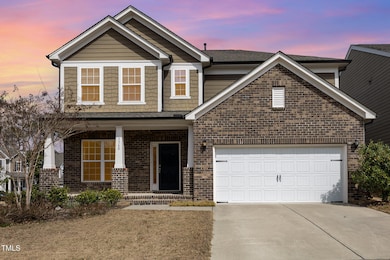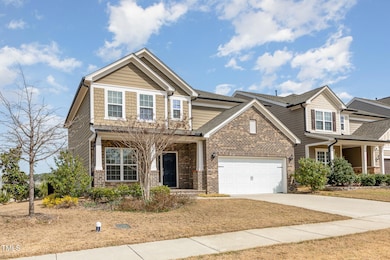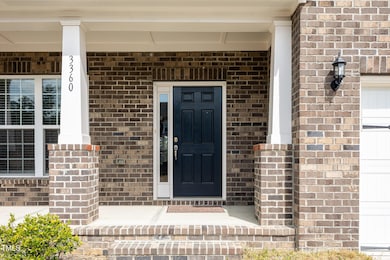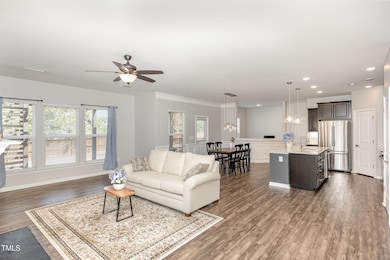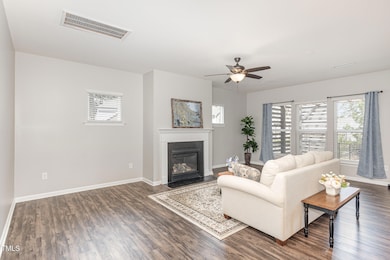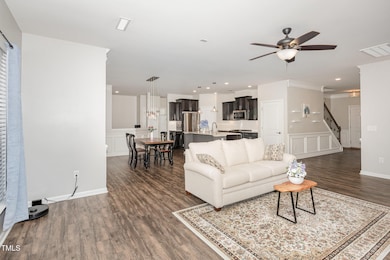
3360 Bordwell Ridge Dr New Hill, NC 27562
New Hill NeighborhoodEstimated payment $4,198/month
Highlights
- Open Floorplan
- Craftsman Architecture
- Wood Flooring
- Apex Friendship Middle School Rated A
- Clubhouse
- Main Floor Bedroom
About This Home
Welcome to 3360 Bordwell Ridge Dr, nestled in the highly sought-after Jordan Manor subdivision of New Hill, NC. This stunning 4-bedroom home features a guest bedroom on the main level, a charming front porch, and a spacious living room with a cozy gas fireplace. The generous dining room seamlessly flows into a modern kitchen adorned with beautiful granite countertops. Additional highlights include a versatile office space, a custom mudroom, a screened porch, a rear patio, and a fenced yard with drought-resistant Bermuda grass. Upstairs, the expansive primary suite boasts a luxurious bath with a dual vanity and a roomy closet. You'll also find two additional bedrooms with a shared bath, plus a fantastic loft area equipped with cable. Ideally located near top-rated schools, shopping, parks, and with easy access to I-540 for quick commutes to the Triangle area, this home perfectly balances luxury and convenience. Don't miss the opportunity to make this exceptional property in Jordan Manor yours!
Home Details
Home Type
- Single Family
Est. Annual Taxes
- $5,101
Year Built
- Built in 2018
Lot Details
- 8,276 Sq Ft Lot
- South Facing Home
- Corner Lot
- Back Yard Fenced
HOA Fees
- $68 Monthly HOA Fees
Parking
- 2 Car Attached Garage
- Front Facing Garage
- Garage Door Opener
- Private Driveway
- 2 Open Parking Spaces
Home Design
- Craftsman Architecture
- Slab Foundation
- Shingle Roof
Interior Spaces
- 2,695 Sq Ft Home
- 2-Story Property
- Open Floorplan
- Ceiling Fan
- Gas Fireplace
- Family Room with Fireplace
- Living Room
- Dining Room
- Home Office
- Loft
- Pull Down Stairs to Attic
Kitchen
- Gas Cooktop
- Microwave
- Dishwasher
- Kitchen Island
- Granite Countertops
- Disposal
Flooring
- Wood
- Carpet
- Tile
- Luxury Vinyl Tile
Bedrooms and Bathrooms
- 4 Bedrooms
- Main Floor Bedroom
- Walk-In Closet
- 3 Full Bathrooms
- Bathtub with Shower
- Walk-in Shower
Laundry
- Laundry on upper level
- Washer and Dryer
Outdoor Features
- Covered patio or porch
- Pergola
Schools
- Apex Friendship Elementary And Middle School
- Apex Friendship High School
Horse Facilities and Amenities
- Grass Field
Utilities
- Central Heating and Cooling System
- Tankless Water Heater
- Gas Water Heater
- Cable TV Available
Listing and Financial Details
- Assessor Parcel Number 0710658382
Community Details
Overview
- Association fees include ground maintenance, road maintenance
- Jordan Manors HOA Associa Hrw Association, Phone Number (919) 787-9000
- Jordan Manors Subdivision
Amenities
- Clubhouse
- Recreation Room
Recreation
- Sport Court
- Community Playground
- Community Pool
- Trails
Map
Home Values in the Area
Average Home Value in this Area
Tax History
| Year | Tax Paid | Tax Assessment Tax Assessment Total Assessment is a certain percentage of the fair market value that is determined by local assessors to be the total taxable value of land and additions on the property. | Land | Improvement |
|---|---|---|---|---|
| 2024 | $5,101 | $595,335 | $100,000 | $495,335 |
| 2023 | $4,515 | $409,780 | $70,000 | $339,780 |
| 2022 | $4,239 | $409,780 | $70,000 | $339,780 |
| 2021 | $4,077 | $409,780 | $70,000 | $339,780 |
| 2020 | $4,036 | $409,780 | $70,000 | $339,780 |
| 2019 | $3,053 | $268,808 | $70,000 | $198,808 |
| 2018 | $157 | $70,000 | $70,000 | $0 |
Property History
| Date | Event | Price | Change | Sq Ft Price |
|---|---|---|---|---|
| 04/10/2025 04/10/25 | For Sale | $649,999 | -- | $241 / Sq Ft |
Deed History
| Date | Type | Sale Price | Title Company |
|---|---|---|---|
| Warranty Deed | $470,000 | None Available | |
| Special Warranty Deed | $383,000 | None Available |
Mortgage History
| Date | Status | Loan Amount | Loan Type |
|---|---|---|---|
| Open | $452,000 | New Conventional | |
| Closed | $376,000 | New Conventional | |
| Previous Owner | $369,698 | New Conventional | |
| Previous Owner | $363,633 | New Conventional |
Similar Homes in the area
Source: Doorify MLS
MLS Number: 10088523
APN: 0710.02-65-8382-000
- 3360 Brevet St
- 3354 Brunot St
- 3262 Ripley River Rd
- 2801 Landon Ridge Dr
- 3391 Mission Olive Place
- 3346 Mission Olive Place
- 2632 Jordan Pointe Blvd
- 3417 Mission Olive Place
- 3574 Johnson Grant Dr
- 2384 Picual Way
- 2376 Picual Way
- 2380 Picual Way
- 2376 Picual Way Unit Lot 27
- 2380 Picual Way Unit Lot 28
- 2384 Picual Way Unit Lot 29
- 2393 Picual Way
- 2383 Picual Way Unit Lot 24
- 2393 Picual Way Unit Lot 22
- 2454 Englemann Dr Unit 380
- 2456 Englemann Dr Unit 379
