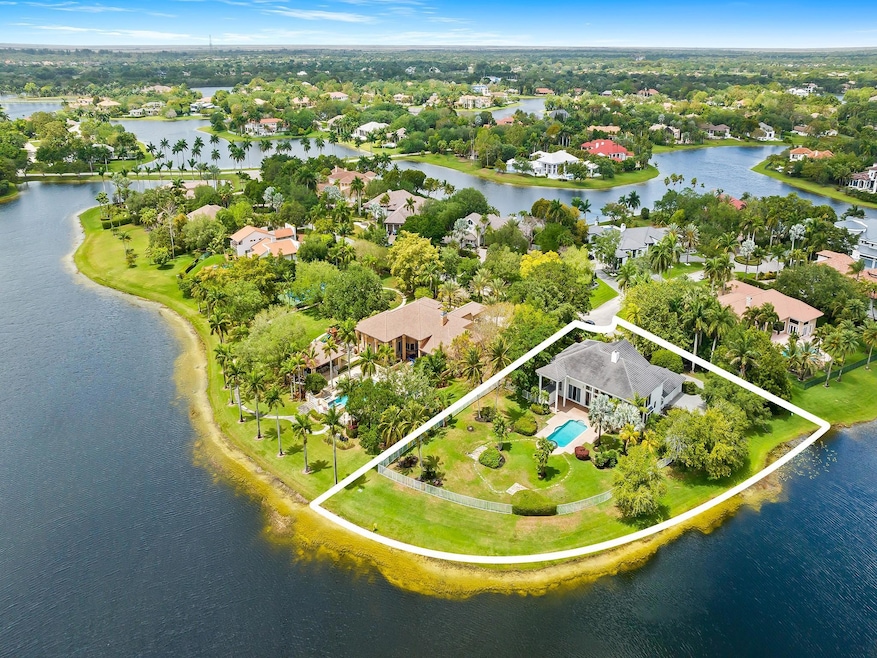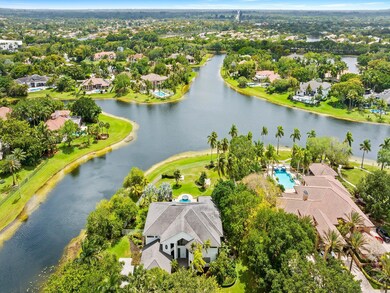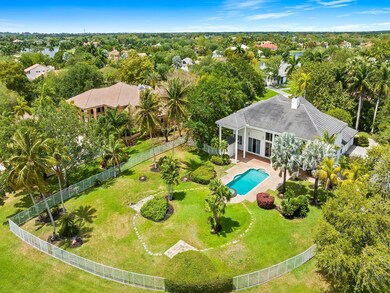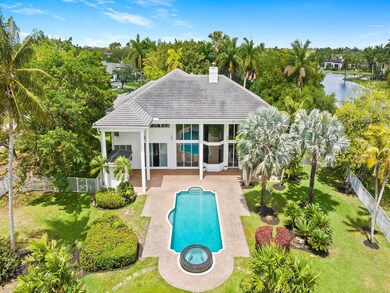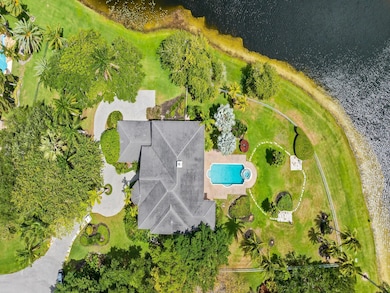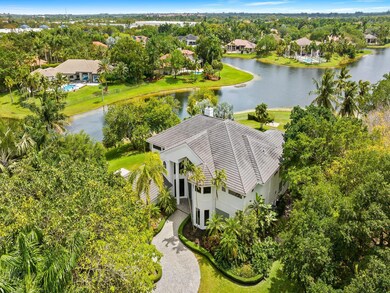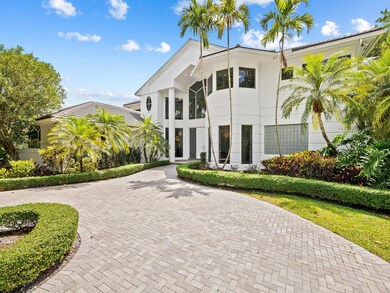
3360 Bridle Path Ln Weston, FL 33331
Windmill Ranch Estates NeighborhoodEstimated payment $24,746/month
Highlights
- 414 Feet of Waterfront
- Pool is Self Cleaning
- Lake View
- Everglades Elementary School Rated A
- Gated Community
- Recreation Room
About This Home
Stunning 6BD/8BA/3CG estate on a 1.38-acre fenced lakefront lot w/panoramic water views! Over 5,500sf of luxury living with soaring 30ft coffered ceilings, floor-to-ceiling glass, & 40ft heated pool/spa. Open layout w/ 24" Saturnia marble, modern chandeliers, marble fireplace, & mahogany/onyx wet bar. Chef’s kitchen w/Miele & Subzero appliances. Downstairs primary suite w/ sitting room, 3 walk-ins, & his/her marble baths. One guest ensuite off of kitchen and other ensuite bedroom can be also used as a den/office. Upstairs: 3BD/3BA, media room, glass-enclosed office w/ lake views. New roof (2019) and several bathrooms recently renovated, redone driveway, cabana bath, 3-car garage, lush grounds. Rare opportunity to own a showpiece waterfront estate in the heart of Windmill Ranch Estates!
Home Details
Home Type
- Single Family
Est. Annual Taxes
- $32,623
Year Built
- Built in 1994
Lot Details
- 1.38 Acre Lot
- 414 Feet of Waterfront
- Lake Front
- Northwest Facing Home
- Fenced
- Corner Lot
- Oversized Lot
- Sprinkler System
HOA Fees
- $329 Monthly HOA Fees
Parking
- 3 Car Attached Garage
- Garage Door Opener
- Circular Driveway
Property Views
- Lake
- Pool
Home Design
- Flat Roof Shape
- Tile Roof
Interior Spaces
- 5,588 Sq Ft Home
- 2-Story Property
- Wet Bar
- Central Vacuum
- Ceiling Fan
- Fireplace
- Plantation Shutters
- Blinds
- Entrance Foyer
- Family Room
- Sitting Room
- Formal Dining Room
- Den
- Recreation Room
- Loft
- Utility Room
Kitchen
- Breakfast Area or Nook
- Breakfast Bar
- Built-In Self-Cleaning Oven
- Electric Range
- Microwave
- Ice Maker
- Dishwasher
- Kitchen Island
- Disposal
Flooring
- Wood
- Marble
Bedrooms and Bathrooms
- 6 Bedrooms | 3 Main Level Bedrooms
- Closet Cabinetry
- In-Law or Guest Suite
- 8 Full Bathrooms
- Bidet
- Jettted Tub and Separate Shower in Primary Bathroom
Laundry
- Laundry Room
- Dryer
- Washer
Pool
- Pool is Self Cleaning
- Spa
- Pool Equipment or Cover
Outdoor Features
- Open Patio
- Porch
Utilities
- Central Heating and Cooling System
- Electric Water Heater
- Septic Tank
- Cable TV Available
Listing and Financial Details
- Assessor Parcel Number 504020030520
Community Details
Overview
- Association fees include common area maintenance, security
- Windmill Ranch Estates Subdivision, Custom Modern Style Floorplan
Security
- Gated Community
Map
Home Values in the Area
Average Home Value in this Area
Tax History
| Year | Tax Paid | Tax Assessment Tax Assessment Total Assessment is a certain percentage of the fair market value that is determined by local assessors to be the total taxable value of land and additions on the property. | Land | Improvement |
|---|---|---|---|---|
| 2025 | $32,623 | $1,710,210 | -- | -- |
| 2024 | $31,890 | $1,662,020 | -- | -- |
| 2023 | $31,890 | $1,613,620 | $0 | $0 |
| 2022 | $30,130 | $1,566,630 | $0 | $0 |
| 2021 | $30,210 | $1,571,700 | $361,730 | $1,209,970 |
| 2020 | $33,496 | $1,737,920 | $361,730 | $1,376,190 |
| 2019 | $31,300 | $1,609,350 | $361,730 | $1,247,620 |
| 2018 | $31,898 | $1,675,640 | $361,730 | $1,313,910 |
| 2017 | $31,107 | $1,566,990 | $0 | $0 |
| 2016 | $27,250 | $1,424,540 | $0 | $0 |
| 2015 | $27,504 | $1,396,410 | $0 | $0 |
| 2014 | $25,684 | $1,269,860 | $0 | $0 |
| 2013 | -- | $1,264,780 | $331,590 | $933,190 |
Property History
| Date | Event | Price | Change | Sq Ft Price |
|---|---|---|---|---|
| 04/08/2025 04/08/25 | For Sale | $3,895,000 | +130.5% | $697 / Sq Ft |
| 04/30/2020 04/30/20 | Sold | $1,690,000 | -36.2% | $302 / Sq Ft |
| 03/31/2020 03/31/20 | Pending | -- | -- | -- |
| 05/01/2019 05/01/19 | For Sale | $2,650,000 | -- | $474 / Sq Ft |
Deed History
| Date | Type | Sale Price | Title Company |
|---|---|---|---|
| Warranty Deed | $1,690,000 | Attorney | |
| Warranty Deed | -- | Trans State Title Insurance | |
| Warranty Deed | $1,500,000 | Attorney | |
| Warranty Deed | $2,175,000 | -- | |
| Quit Claim Deed | $10,000 | -- | |
| Warranty Deed | $873,000 | -- |
Mortgage History
| Date | Status | Loan Amount | Loan Type |
|---|---|---|---|
| Open | $1,100,000 | New Conventional | |
| Previous Owner | $500,000 | Credit Line Revolving | |
| Previous Owner | $1,000,000 | Adjustable Rate Mortgage/ARM | |
| Previous Owner | $775,000 | Stand Alone First | |
| Previous Owner | $350,000 | Credit Line Revolving | |
| Previous Owner | $1,000,000 | Purchase Money Mortgage |
Similar Homes in the area
Source: BeachesMLS (Greater Fort Lauderdale)
MLS Number: F10494812
APN: 50-40-20-03-0520
- 3320 Bridle Path Ln
- 3502 Derby Ln
- 3460 Windmill Ranch Rd
- 3600 Paddock Rd
- 3000 Meadow Ln
- 2980 Windmill Ranch Rd
- 2905 Paddock Rd
- 2965 Surrey Ln
- 3500 Windmill Ranch Rd
- 3844 Falcon Ridge Cir
- 3860 Heron Ridge Ln
- 2939 Paddock Ln
- 3892 Falcon Ridge Cir
- 2941 Paddock Ln
- 3847 Crestwood Cir
- 3943 Nighthawk Dr
- 3961 Nighthawk Dr
- 4040 Pine Ridge Ln
- 16533 Turquoise Trail
- 16524 Turquoise Trail
