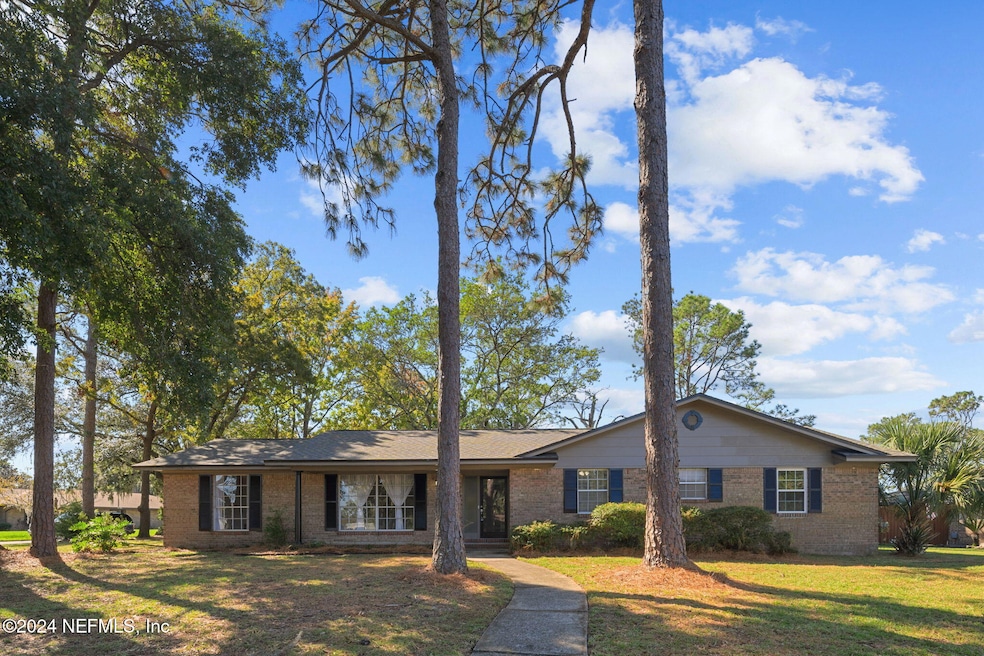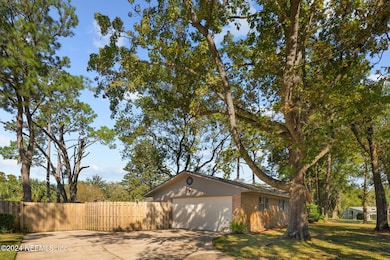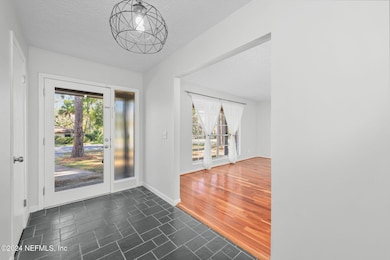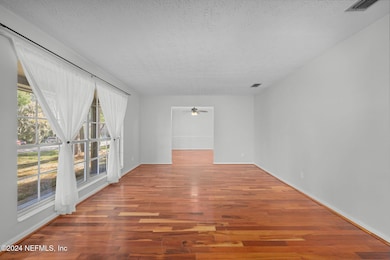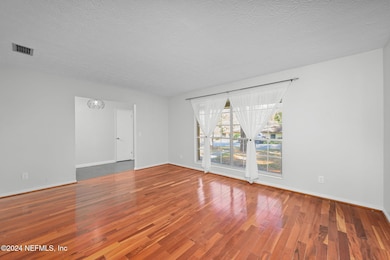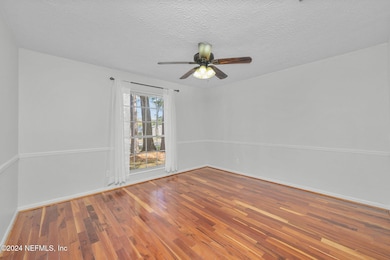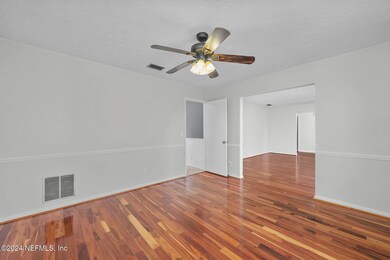
3360 Sara Dr Jacksonville, FL 32277
Lake Lucina NeighborhoodHighlights
- Wood Flooring
- No HOA
- 2 Car Attached Garage
- Corner Lot
- Breakfast Area or Nook
- Central Heating and Cooling System
About This Home
As of March 2025Brick Home with New Roof, Fresh Exterior Paint, and Updated Bathrooms on an Oversized Corner Lot Near the St. Johns River! This charming home features a spacious, private backyard with an open patio, perfect for relaxing or entertaining. Inside, enjoy wood and tile flooring throughout the main living areas, with cozy carpeted bedrooms.The kitchen stands out with granite countertops, a stylish tile backsplash, a granite composite undermount sink, and large diagonal tile flooring. Each bedroom is generously sized and equipped with ceiling fans. The owner's suite, located at the back of the home for added privacy, includes an ensuite bathroom with an extended vanity and a stand-alone shower. This home offers incredible potential in a desirable, centrally located neighborhood—don't miss it!
Home Details
Home Type
- Single Family
Est. Annual Taxes
- $212
Year Built
- Built in 1973
Lot Details
- 0.35 Acre Lot
- Privacy Fence
- Wood Fence
- Back Yard Fenced
- Corner Lot
Parking
- 2 Car Attached Garage
Home Design
- Shingle Roof
Interior Spaces
- 2,140 Sq Ft Home
- 1-Story Property
- Wood Burning Fireplace
Kitchen
- Breakfast Area or Nook
- Breakfast Bar
- Convection Oven
- Electric Cooktop
- Microwave
- Dishwasher
Flooring
- Wood
- Carpet
- Tile
Bedrooms and Bathrooms
- 4 Bedrooms
- Shower Only
Utilities
- Central Heating and Cooling System
Community Details
- No Home Owners Association
- Fairways Forest Subdivision
Listing and Financial Details
- Assessor Parcel Number 1114080138
Map
Home Values in the Area
Average Home Value in this Area
Property History
| Date | Event | Price | Change | Sq Ft Price |
|---|---|---|---|---|
| 03/14/2025 03/14/25 | Sold | $390,000 | -0.9% | $182 / Sq Ft |
| 02/08/2025 02/08/25 | Price Changed | $393,500 | -1.6% | $184 / Sq Ft |
| 11/23/2024 11/23/24 | For Sale | $400,000 | +84.8% | $187 / Sq Ft |
| 12/17/2023 12/17/23 | Off Market | $216,400 | -- | -- |
| 08/28/2017 08/28/17 | Sold | $216,400 | -1.6% | $101 / Sq Ft |
| 08/07/2017 08/07/17 | Pending | -- | -- | -- |
| 05/19/2017 05/19/17 | For Sale | $220,000 | -- | $103 / Sq Ft |
Tax History
| Year | Tax Paid | Tax Assessment Tax Assessment Total Assessment is a certain percentage of the fair market value that is determined by local assessors to be the total taxable value of land and additions on the property. | Land | Improvement |
|---|---|---|---|---|
| 2024 | $212 | $308,818 | $75,000 | $233,818 |
| 2023 | $5,201 | $299,632 | $75,000 | $224,632 |
| 2022 | $4,411 | $257,135 | $72,500 | $184,635 |
| 2021 | $4,055 | $219,586 | $55,000 | $164,586 |
| 2020 | $2,913 | $195,017 | $0 | $0 |
| 2019 | $2,878 | $190,633 | $0 | $0 |
| 2018 | $2,840 | $187,079 | $40,000 | $147,079 |
| 2017 | $1,815 | $129,044 | $0 | $0 |
| 2016 | $1,800 | $126,390 | $0 | $0 |
| 2015 | $1,816 | $125,512 | $0 | $0 |
| 2014 | $1,818 | $124,516 | $0 | $0 |
Mortgage History
| Date | Status | Loan Amount | Loan Type |
|---|---|---|---|
| Open | $390,000 | VA | |
| Previous Owner | $221,052 | VA | |
| Previous Owner | $103,000 | Unknown | |
| Previous Owner | $106,000 | Unknown |
Deed History
| Date | Type | Sale Price | Title Company |
|---|---|---|---|
| Warranty Deed | $390,000 | Land Title Of America | |
| Warranty Deed | $216,400 | Gibraltar Title Services Llc |
Similar Homes in Jacksonville, FL
Source: realMLS (Northeast Florida Multiple Listing Service)
MLS Number: 2058137
APN: 111408-0138
- 3318 Sara Dr
- 6705 Diane Rd
- 3145 Overhill Dr
- 3218 Vinewood Ln
- 3460 Rogero Rd
- 7076 Lenczyk Dr
- 6402 Lenczyk Dr
- 6652 Shady Oak Dr
- 3401 Townsend Blvd Unit 314
- 7204 Sandy Bluff Dr
- 3775 Bess Rd
- 6705 Hoover Ln
- 6548 Haslett Dr N
- 7242 Sandy Bluff Dr
- 7324 Colony Cove Ln
- 6204 Regiment Dr
- 6030 Royal Cir
- 6523 Haslett Dr N
- 2812 Oakcove Ln
- 2712 Gaillardia Rd
