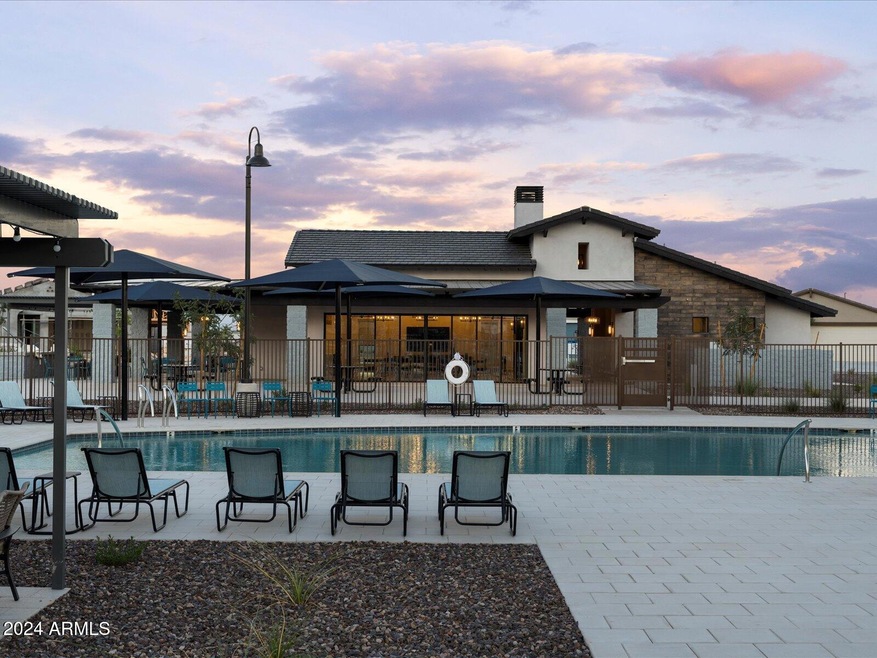
3361 E Audrey Dr San Tan Valley, AZ 85143
Highlights
- Fitness Center
- Clubhouse
- Granite Countertops
- Gated Community
- Spanish Architecture
- Private Yard
About This Home
As of February 2025Elite community! Amenities include: Pool, Splash pad, seasonal water slides, basketball, volleyball courts, tot lots, ramadas with BBQ's and walking trails! This model stands out with its spacious living concept including a bonus space! 4 bedrooms, 3 Baths (one is an en-suite). Enjoy a great room space that takes center stage, providing an ideal setting for entertaining friends and family in this beautiful home. Featuring white shaker cabinets, granite counter tops plus a generous amount of tile! Whether it's hosting dinner parties or simply enjoying quality time with loved ones, it's a comfortable and inviting environment. Each of our spray foam homes is built with innovative, energy-efficient features designed to help you enjoy more savings, better health, real comfort and peace of mind
Home Details
Home Type
- Single Family
Year Built
- Built in 2024 | Under Construction
Lot Details
- 5,520 Sq Ft Lot
- Desert faces the front of the property
- Block Wall Fence
- Front Yard Sprinklers
- Private Yard
HOA Fees
- $130 Monthly HOA Fees
Parking
- 2 Car Direct Access Garage
- Garage ceiling height seven feet or more
- Garage Door Opener
Home Design
- Spanish Architecture
- Brick Exterior Construction
- Wood Frame Construction
- Spray Foam Insulation
- Tile Roof
- Stucco
Interior Spaces
- 2,049 Sq Ft Home
- 1-Story Property
- Ceiling height of 9 feet or more
- Double Pane Windows
- ENERGY STAR Qualified Windows with Low Emissivity
- Vinyl Clad Windows
Kitchen
- Built-In Microwave
- ENERGY STAR Qualified Appliances
- Kitchen Island
- Granite Countertops
Flooring
- Carpet
- Tile
Bedrooms and Bathrooms
- 4 Bedrooms
- Primary Bathroom is a Full Bathroom
- 3 Bathrooms
- Dual Vanity Sinks in Primary Bathroom
- Low Flow Plumbing Fixtures
Home Security
- Security System Owned
- Smart Home
Eco-Friendly Details
- ENERGY STAR/CFL/LED Lights
- Mechanical Fresh Air
Schools
- Poston Butte High Middle School
Utilities
- Refrigerated Cooling System
- Zoned Heating
- Tankless Water Heater
- Water Softener
- High Speed Internet
- Cable TV Available
Additional Features
- No Interior Steps
- Covered patio or porch
Listing and Financial Details
- Tax Lot 2131
- Assessor Parcel Number 210-86-131
Community Details
Overview
- Association fees include ground maintenance, street maintenance
- Trestle Management G Association, Phone Number (480) 422-0888
- Built by Meritage Homes
- Bella Vista Trails 2 Subdivision, Jubilee Floorplan
Amenities
- Clubhouse
- Recreation Room
Recreation
- Community Playground
- Fitness Center
- Community Pool
- Bike Trail
Security
- Gated Community
Map
Home Values in the Area
Average Home Value in this Area
Property History
| Date | Event | Price | Change | Sq Ft Price |
|---|---|---|---|---|
| 02/28/2025 02/28/25 | Sold | $431,090 | +0.3% | $210 / Sq Ft |
| 01/31/2025 01/31/25 | Pending | -- | -- | -- |
| 01/29/2025 01/29/25 | Price Changed | $429,990 | +3.8% | $210 / Sq Ft |
| 01/15/2025 01/15/25 | Price Changed | $414,090 | -3.9% | $202 / Sq Ft |
| 01/14/2025 01/14/25 | Price Changed | $431,090 | +0.5% | $210 / Sq Ft |
| 01/04/2025 01/04/25 | Price Changed | $429,090 | +0.7% | $209 / Sq Ft |
| 12/16/2024 12/16/24 | For Sale | $426,090 | -- | $208 / Sq Ft |
Similar Homes in the area
Source: Arizona Regional Multiple Listing Service (ARMLS)
MLS Number: 6794937
- 3403 E Audrey Dr
- 3390 E Audrey Dr
- 3471 Audrey Dr
- 30474 Sydney Dr
- 3462 E Audrey Dr
- 3485 Audrey Dr
- 3598 E Alexander Dr
- 3547 E Alexander Dr
- 3650 E Alexander Dr
- 3360 E Audrey Dr
- 3451 E Alexander Dr
- 3668 E Alexander Dr
- 3409 E Alexander Dr
- 3649 E Alexander Dr
- 3337 E Alexander Dr
- 30598 Sydney Dr
- 3499 Audrey Dr
- 3513 Audrey Dr
- 3508 Audrey Dr
- 3536 Audrey Dr






