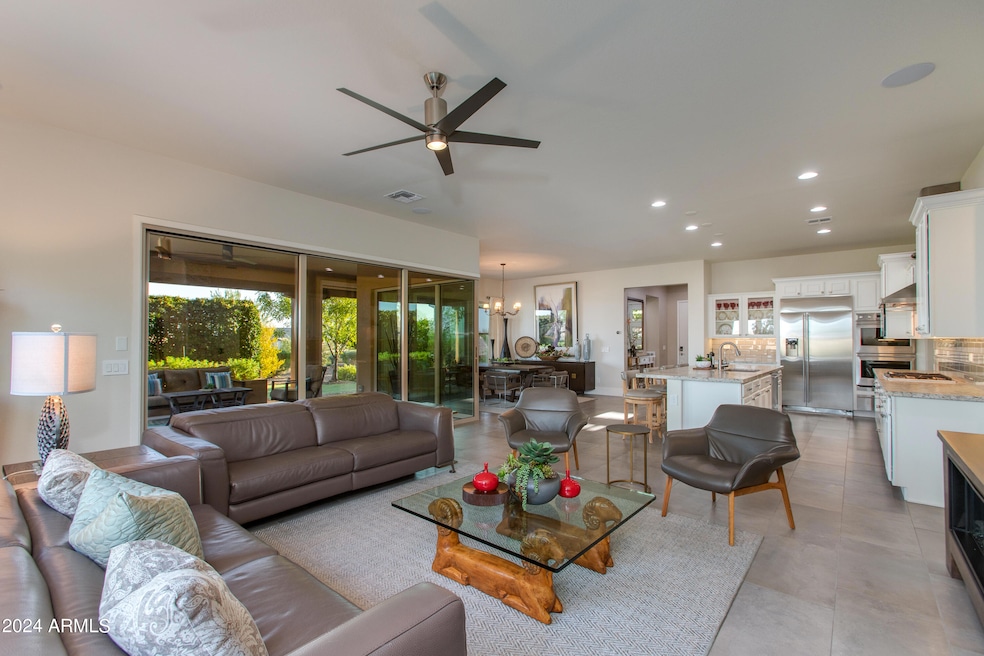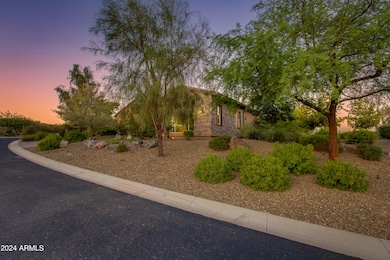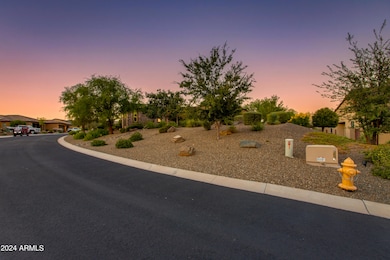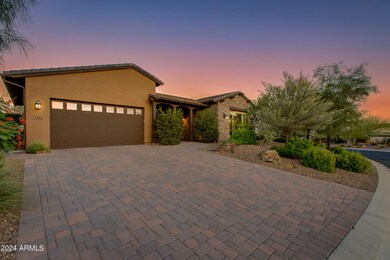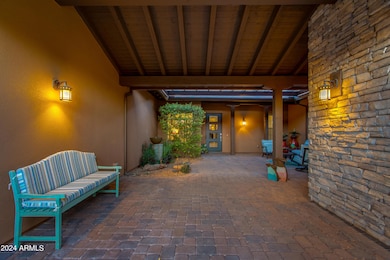
3361 Josey Wales Way Wickenburg, AZ 85390
Estimated payment $6,807/month
Highlights
- Concierge
- Fitness Center
- Clubhouse
- Golf Course Community
- Mountain View
- Granite Countertops
About This Home
This stunning 3-bed, 3.5-bath home spans over 2,700 sq ft on an oversized homesite, offering expansive indoor & outdoor living. Impeccably maintained, it features a private guest casita with a separate entrance, custom gazebo & water feature. The gourmet kitchen boasts a Monogram cooktop & refrigerator, soft-close cabinets & drawers, & a custom pantry. Large picture windows & two full walls of sliding glass doors seamlessly blend indoor & outdoor spaces. The covered patio with a built-in BBQ is perfect for entertaining. Exterior painted recently with Rhino Shield® paint (25-year warranty) offers protection from cracks and chips. The extended tandem garage has upgraded insulation & a mini-split for climate control, ideal for year-round use. (See Below for Full Description) This beautifully maintained 3-bedroom, 3.5-bath home spans over 2,700 sq ft and sits on an oversized homesite, offering both luxurious indoor and serene outdoor living spaces. Every inch of this home has been designed with comfort and style in mind, featuring thoughtful upgrades throughout.
The private guest casita, with its own separate entrance from the front courtyard, provides a tranquil retreat for visitors. The courtyard itself boasts a custom gazebo and water feature, perfect for relaxing or entertaining.
Step into 10ft ceilings and 8ft doors with 6in baseboards in every room. The gourmet kitchen and experience true chef-level luxury, with a built-in Monogram cooktop and refrigerator with a custom built-in pantry in the home's smart space, designed for ultimate convenience.
The main living area is flooded with natural light from large picture windows and two full walls of sliding glass doors that open at the corner, seamlessly blending indoor and outdoor spaces. This open-concept design leads to a large, covered patio complete with a built-in BBQ, creating the perfect setting for entertaining or relaxing year-round.
The exterior has been recently painted with the high-end Rhino Shield® system, which comes with a 25-year warranty against cracks and chips, ensuring your home's curb appeal remains pristine for years to come.
The extended tandem garage is designed for more than just parking, featuring upgraded insulation in the walls, ceiling, and garage door, along with a mini-split system for climate control, making it a perfect workspace all year long.
Don't miss out on this exceptional home, offering a blend of style, comfort, and innovation in every detail.
Home Details
Home Type
- Single Family
Est. Annual Taxes
- $2,760
Year Built
- Built in 2017
Lot Details
- 0.37 Acre Lot
- Desert faces the front and back of the property
- Wrought Iron Fence
- Front and Back Yard Sprinklers
- Sprinklers on Timer
- Private Yard
HOA Fees
- $449 Monthly HOA Fees
Parking
- 2 Open Parking Spaces
- 3 Car Garage
Home Design
- Wood Frame Construction
- Cellulose Insulation
- Tile Roof
- Concrete Roof
- Stucco
Interior Spaces
- 2,724 Sq Ft Home
- 1-Story Property
- Ceiling height of 9 feet or more
- Ceiling Fan
- Double Pane Windows
- ENERGY STAR Qualified Windows with Low Emissivity
- Vinyl Clad Windows
- Tinted Windows
- Family Room with Fireplace
- Tile Flooring
- Mountain Views
- Security System Owned
Kitchen
- Gas Cooktop
- Built-In Microwave
- Kitchen Island
- Granite Countertops
Bedrooms and Bathrooms
- 3 Bedrooms
- 3.5 Bathrooms
- Dual Vanity Sinks in Primary Bathroom
- Bathtub With Separate Shower Stall
Accessible Home Design
- No Interior Steps
- Stepless Entry
Eco-Friendly Details
- ENERGY STAR Qualified Equipment
Outdoor Features
- Outdoor Storage
- Built-In Barbecue
Schools
- Hassayampa Elementary School
- Vulture Peak Middle School
- Wickenburg High School
Utilities
- Mini Split Air Conditioners
- Heating unit installed on the ceiling
- Mini Split Heat Pump
- Propane
- High Speed Internet
- Cable TV Available
Listing and Financial Details
- Tax Lot 460
- Assessor Parcel Number 201-31-159
Community Details
Overview
- Association fees include ground maintenance, street maintenance
- Aam Llc Association, Phone Number (602) 657-9191
- Built by Shea Homes
- Wickenburg Ranch Subdivision, Latigo Floorplan
Amenities
- Concierge
- Clubhouse
- Theater or Screening Room
- Recreation Room
Recreation
- Golf Course Community
- Tennis Courts
- Community Playground
- Fitness Center
- Heated Community Pool
- Community Spa
- Bike Trail
Map
Home Values in the Area
Average Home Value in this Area
Tax History
| Year | Tax Paid | Tax Assessment Tax Assessment Total Assessment is a certain percentage of the fair market value that is determined by local assessors to be the total taxable value of land and additions on the property. | Land | Improvement |
|---|---|---|---|---|
| 2024 | $3,248 | $77,698 | -- | -- |
| 2023 | $3,248 | $59,766 | $10,892 | $48,874 |
| 2022 | $2,772 | $46,655 | $8,153 | $38,502 |
| 2021 | $2,777 | $48,959 | $8,582 | $40,377 |
| 2020 | $2,810 | $0 | $0 | $0 |
| 2019 | $2,863 | $0 | $0 | $0 |
| 2018 | $55 | $0 | $0 | $0 |
Property History
| Date | Event | Price | Change | Sq Ft Price |
|---|---|---|---|---|
| 11/19/2024 11/19/24 | Price Changed | $1,100,000 | -10.2% | $404 / Sq Ft |
| 10/04/2024 10/04/24 | For Sale | $1,225,000 | -- | $450 / Sq Ft |
Deed History
| Date | Type | Sale Price | Title Company |
|---|---|---|---|
| Interfamily Deed Transfer | -- | Amrock Inc | |
| Interfamily Deed Transfer | -- | Amrock Inc | |
| Special Warranty Deed | $507,144 | Security Title Agency Escrow | |
| Special Warranty Deed | -- | Security Title Agency Escrow |
Mortgage History
| Date | Status | Loan Amount | Loan Type |
|---|---|---|---|
| Open | $180,000 | New Conventional | |
| Closed | $135,000 | New Conventional |
Similar Homes in Wickenburg, AZ
Source: Arizona Regional Multiple Listing Service (ARMLS)
MLS Number: 6764569
APN: 201-31-159
- 4435 Covered Wagon Trail
- 4350 Stage Stop Way
- 4475 Covered Wagon Trail
- 4368 Stage Stop Way
- 4410 Noble Dr
- 3295 Ten Bears Cir
- 3320 Ten Bears Cir
- 3310 Ten Bears Cir
- 4413 Noble Dr
- 3210 Knight Way
- 4295 Leaf Spring Dr
- 4304 Stage Stop Way
- 4281 Leaf Spring Dr
- 3399 Phantom St
- 3273 Prospector Way
- 4355 Cutter Ln
- 4610 Cactus Wren Rd
- 4246 Stage Stop Way
- 4629 Cactus Wren Rd
- 3267 Huckleberry Way
