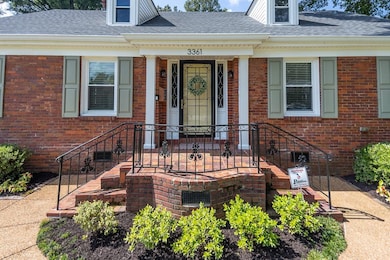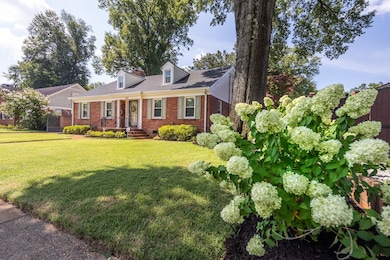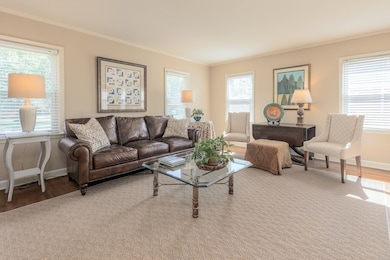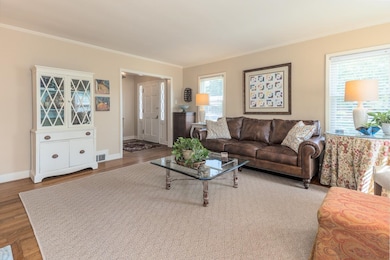
3361 Northwood Dr Memphis, TN 38111
Chickasaw Gardens NeighborhoodEstimated payment $2,386/month
Highlights
- Updated Kitchen
- Landscaped Professionally
- Traditional Architecture
- White Station High Rated A
- Living Room with Fireplace
- Wood Flooring
About This Home
Impressive traditional home located in the center of Memphis. Primary br. down features a walk-in closet and renovated bath along with two additional brs. on the 1st floor. All bathrooms have been renovated. Hardwood flooring is present throughout the home. Renovated chef's kitchen opens into the den, providing ample counter and cabinet space w/ Gas cooking, ss appliances. Separate living room with a gas fireplace, a dining room, and a den also equipped with a gas fireplace and built-in bookcases. On the upper level, the fourth bedroom is ideal for a teen suite, complete with a full bathroom. Two separate rooms adjacent to the bedroom can serve as an office, sewing room, or artist haven. The roof and gutters were replaced in 2023, and the electrical service was upgraded with a new panel in 2020. Many more improvements have been made to this fabulous home. White Station School district.
Home Details
Home Type
- Single Family
Est. Annual Taxes
- $2,674
Year Built
- Built in 1955
Lot Details
- 6,970 Sq Ft Lot
- Lot Dimensions are 76x111
- Brick Fence
- Landscaped Professionally
- Level Lot
Home Design
- Traditional Architecture
- Composition Shingle Roof
- Vinyl Siding
- Pier And Beam
Interior Spaces
- 2,800-2,999 Sq Ft Home
- 2,840 Sq Ft Home
- 1.5-Story Property
- Smooth Ceilings
- Ceiling Fan
- Fireplace Features Masonry
- Gas Fireplace
- Double Pane Windows
- Window Treatments
- Living Room with Fireplace
- 2 Fireplaces
- Dining Room
- Den with Fireplace
- Bonus Room
- Iron Doors
- Attic
Kitchen
- Updated Kitchen
- Breakfast Bar
- Dishwasher
- Disposal
Flooring
- Wood
- Tile
Bedrooms and Bathrooms
- 4 Bedrooms | 3 Main Level Bedrooms
- Primary Bedroom on Main
- Split Bedroom Floorplan
- En-Suite Bathroom
- Walk-In Closet
- Remodeled Bathroom
- 3 Full Bathrooms
- Separate Shower
Laundry
- Laundry closet
- Dryer
- Washer
Parking
- 2 Parking Spaces
- Workshop in Garage
- Driveway
Outdoor Features
- Covered Patio or Porch
Utilities
- Central Heating and Cooling System
- Window Unit Cooling System
- Heating System Uses Gas
- 220 Volts
- Gas Water Heater
- Cable TV Available
Community Details
- Goodwin Joyner Plaza Gardens 1St Addn Subdivision
Listing and Financial Details
- Assessor Parcel Number 044047 00002
Map
Home Values in the Area
Average Home Value in this Area
Tax History
| Year | Tax Paid | Tax Assessment Tax Assessment Total Assessment is a certain percentage of the fair market value that is determined by local assessors to be the total taxable value of land and additions on the property. | Land | Improvement |
|---|---|---|---|---|
| 2025 | $2,674 | $98,825 | $13,000 | $85,825 |
| 2024 | $2,674 | $78,875 | $7,900 | $70,975 |
| 2023 | $4,805 | $78,875 | $7,900 | $70,975 |
| 2022 | $4,805 | $78,875 | $7,900 | $70,975 |
| 2021 | $4,861 | $78,875 | $7,900 | $70,975 |
| 2020 | $4,534 | $62,575 | $7,900 | $54,675 |
| 2019 | $4,534 | $62,575 | $7,900 | $54,675 |
| 2018 | $4,534 | $62,575 | $7,900 | $54,675 |
| 2017 | $2,572 | $62,575 | $7,900 | $54,675 |
| 2016 | $1,968 | $45,025 | $0 | $0 |
| 2014 | $1,968 | $45,025 | $0 | $0 |
Property History
| Date | Event | Price | Change | Sq Ft Price |
|---|---|---|---|---|
| 08/04/2025 08/04/25 | Price Changed | $397,000 | -4.3% | $142 / Sq Ft |
| 07/17/2025 07/17/25 | For Sale | $415,000 | +76.6% | $148 / Sq Ft |
| 11/30/2016 11/30/16 | Sold | $235,000 | -2.0% | $84 / Sq Ft |
| 10/31/2016 10/31/16 | Pending | -- | -- | -- |
| 10/23/2016 10/23/16 | For Sale | $239,900 | +15.6% | $86 / Sq Ft |
| 08/13/2012 08/13/12 | Sold | $207,500 | -5.3% | $80 / Sq Ft |
| 07/19/2012 07/19/12 | Pending | -- | -- | -- |
| 05/16/2012 05/16/12 | For Sale | $219,000 | -- | $84 / Sq Ft |
Purchase History
| Date | Type | Sale Price | Title Company |
|---|---|---|---|
| Warranty Deed | $235,000 | None Available | |
| Interfamily Deed Transfer | -- | None Available | |
| Warranty Deed | -- | None Available | |
| Warranty Deed | $207,500 | Stewart Title Of Memphis Inc |
Mortgage History
| Date | Status | Loan Amount | Loan Type |
|---|---|---|---|
| Open | $170,000 | Credit Line Revolving | |
| Closed | $188,000 | New Conventional | |
| Previous Owner | $180,000 | New Conventional | |
| Previous Owner | $166,000 | Future Advance Clause Open End Mortgage |
Similar Homes in the area
Source: Memphis Area Association of REALTORS®
MLS Number: 10201404
APN: 04-4047-0-0002
- 88 N Reese St
- 3393 Prescott Cove
- 3350 Highland Park Place
- 3330 Highland Park Place
- 84 N Holmes St
- 173 Wunderlich Cove
- 17 S Reese St
- 73 N Holmes St
- 87 N Highland St
- 195 N Holmes St
- 70 N Highland St
- 118 N Highland St
- 3025 Waynoka Ave
- 3539 Northwood Dr
- 3210 S Waynoka Cir
- 3537 Oakley Ave
- 3556 Northwood Dr
- 3545 Walnut Grove Rd
- 3553 Oakley Ave
- 3553 Walnut Grove Rd Unit Lot 2
- 3381 Walnut Grove Rd
- 44 N Holmes St
- 3240 N Waynoka Cir
- 148 S Holmes St
- 300 N Highland St
- 195 Windover Rd
- 371 N Highland St
- 2998 Tillman Cove
- 3117 Yale Ave
- 3652 Poplar Ave
- 3032 Mcadoo Ave
- 3126 Cowden Ave Unit ID1023348P
- 491 N Highland St
- 366 S Highland St
- 2906 Mimosa Ave
- 395 S Highland St
- 3922 Walnut Grove Rd
- 3780 Shirlwood Ave Unit 31
- 2766 Union Ave






