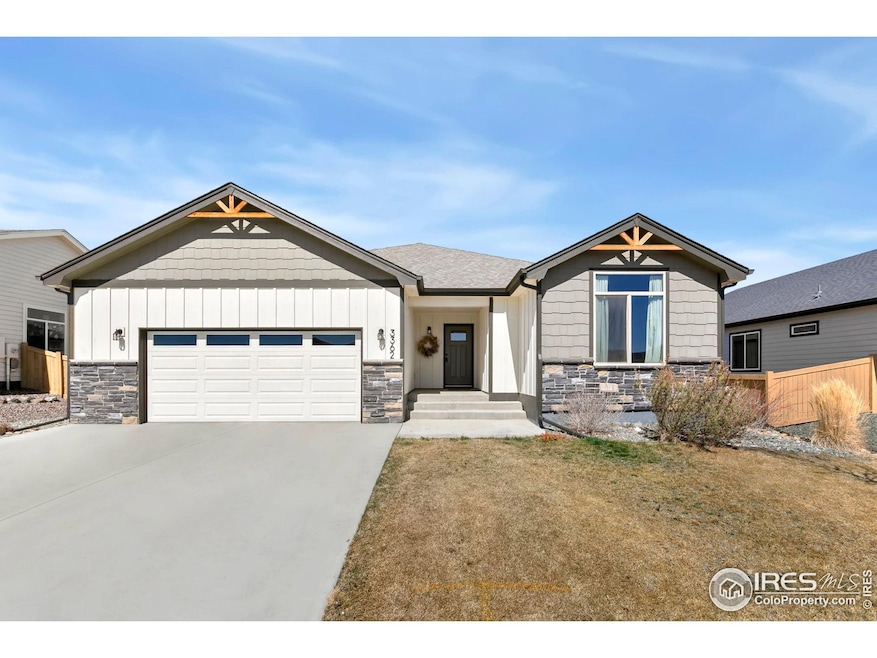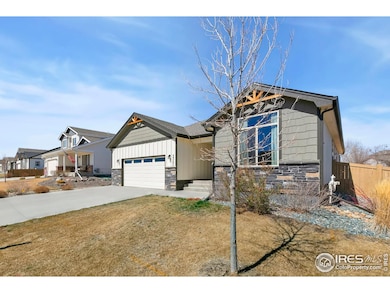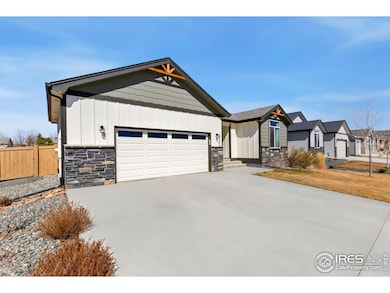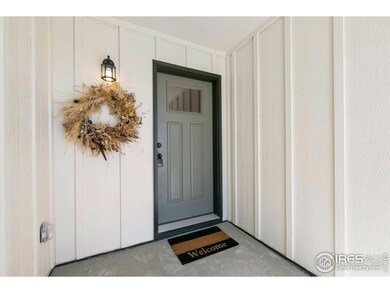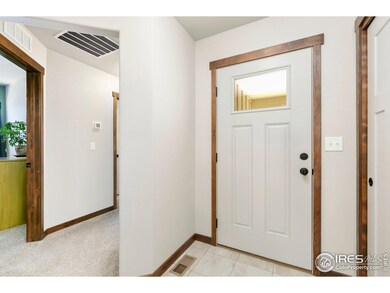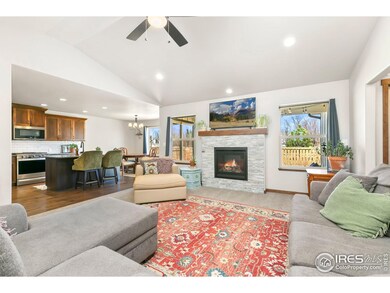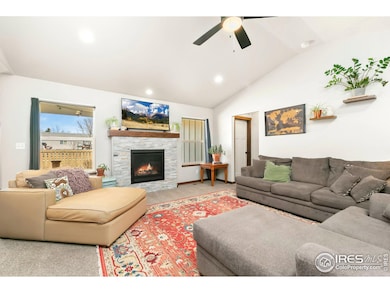
3362 Buffalo Grass Ln Wellington, CO 80549
Estimated payment $3,433/month
Highlights
- Private Pool
- Open Floorplan
- Contemporary Architecture
- Rice Elementary School Rated A-
- Clubhouse
- Engineered Wood Flooring
About This Home
Why wait for a new build when you can move into this better-than-brand-new beauty at 3362 Buffalo Grass Lane-where the grass is literally greener (in fact, it's already planted)? Finished in 2021, this 3-bed, 2-bath home comes with all the functional things that the shiny new builds don't-like a fully fenced yard, diverse and mature landscaping, window coverings, and five garden beds waiting to provide you with abundant produce. Just beyond the backyard is a peaceful walking path, perfect for dog walks or sunset strolls. With almost zero road noise in earshot, your most notable background sound will be the birds chirping among the beautiful, large trees from the bordering established neighborhood. Inside, enjoy engineered hardwood flooring in the kitchen and dining areas and cozy carpet throughout the rest of the house. The open layout is perfect for entertaining and families, and the unfinished basement offers plenty of room to grow-think home gym, theater, or that Pinterest craft room you swore you'd start. Bonus points: the upgraded oversized 2-car garage gives you extra space for tools, toys, and more. Oh yeah, and with NO metro district tax, you're saving money every single year. Located in an established, quiet neighborhood (read: no construction noise or porta-potties across the street), this home is 100% move-in ready. All that's missing is your furniture, your favorite people, and a welcome mat that says something witty. Let's get you home!
Home Details
Home Type
- Single Family
Est. Annual Taxes
- $3,425
Year Built
- Built in 2020
Lot Details
- 7,750 Sq Ft Lot
- South Facing Home
- Wood Fence
- Level Lot
- Sprinkler System
- Property is zoned R-2
HOA Fees
- $90 Monthly HOA Fees
Parking
- 2 Car Attached Garage
- Oversized Parking
Home Design
- Contemporary Architecture
- Wood Frame Construction
- Composition Roof
Interior Spaces
- 1,554 Sq Ft Home
- 1-Story Property
- Open Floorplan
- Gas Fireplace
- Unfinished Basement
Kitchen
- Eat-In Kitchen
- Gas Oven or Range
- Microwave
- Dishwasher
- Kitchen Island
- Disposal
Flooring
- Engineered Wood
- Carpet
Bedrooms and Bathrooms
- 3 Bedrooms
Laundry
- Laundry on main level
- Dryer
- Washer
Pool
- Private Pool
- Spa
Outdoor Features
- Patio
- Exterior Lighting
Schools
- Rice Elementary School
- Wellington Middle School
- Wellington High School
Utilities
- Forced Air Heating and Cooling System
- High Speed Internet
Listing and Financial Details
- Assessor Parcel Number R1666430
Community Details
Overview
- Association fees include common amenities, trash, management
- Built by Sage Homes
- Sage Meadows Sub Subdivision
Amenities
- Clubhouse
- Recreation Room
Recreation
- Community Playground
- Community Pool
Map
Home Values in the Area
Average Home Value in this Area
Tax History
| Year | Tax Paid | Tax Assessment Tax Assessment Total Assessment is a certain percentage of the fair market value that is determined by local assessors to be the total taxable value of land and additions on the property. | Land | Improvement |
|---|---|---|---|---|
| 2025 | $3,286 | $34,699 | $9,641 | $25,058 |
| 2024 | $3,286 | $34,699 | $9,641 | $25,058 |
| 2022 | $1,227 | $23,095 | $6,957 | $16,138 |
| 2021 | $1,227 | $11,347 | $7,157 | $4,190 |
| 2020 | $1,860 | $17,081 | $17,081 | $0 |
| 2019 | $86 | $786 | $786 | $0 |
| 2018 | $170 | $1,595 | $1,595 | $0 |
Property History
| Date | Event | Price | Change | Sq Ft Price |
|---|---|---|---|---|
| 03/27/2025 03/27/25 | For Sale | $559,000 | +35.6% | $360 / Sq Ft |
| 07/11/2021 07/11/21 | Off Market | $412,387 | -- | -- |
| 04/12/2021 04/12/21 | Sold | $412,387 | 0.0% | $262 / Sq Ft |
| 04/08/2021 04/08/21 | Sold | $412,387 | +9.1% | $262 / Sq Ft |
| 03/09/2021 03/09/21 | Pending | -- | -- | -- |
| 06/22/2020 06/22/20 | For Sale | $378,000 | -- | $240 / Sq Ft |
Deed History
| Date | Type | Sale Price | Title Company |
|---|---|---|---|
| Warranty Deed | $412,387 | Land Title Guarantee Co |
Mortgage History
| Date | Status | Loan Amount | Loan Type |
|---|---|---|---|
| Open | $329,909 | Land Contract Argmt. Of Sale | |
| Previous Owner | $296,000 | Credit Line Revolving |
Similar Homes in Wellington, CO
Source: IRES MLS
MLS Number: 1029567
APN: 88043-08-006
- 3288 Buffalo Grass Ln
- 3274 Buffalo Grass Ln
- 3260 Buffalo Grass Ln
- 3193 Buffalo Grass Ln
- 3218 Buffalo Grass Ln
- 3232 Buffalo Grass Ln
- 7173 Ryegrass Dr
- 7157 Ryegrass Dr
- 7186 Feather Reed Dr
- 7172 Feather Reed Dr
- 3194 Buffalo Grass Ln
- 7153 Feather Reed Dr
- 7137 Feather Reed Dr
- 7070 Feather Reed Dr
- 3162 Buffalo Grass Ln
- 6997 Feather Reed Dr
- 6975 Feather Reed Dr
- 3690 Ronald Reagan Ave
- 6864 Gateway Crossing St
- 3559 Polk Cir E
