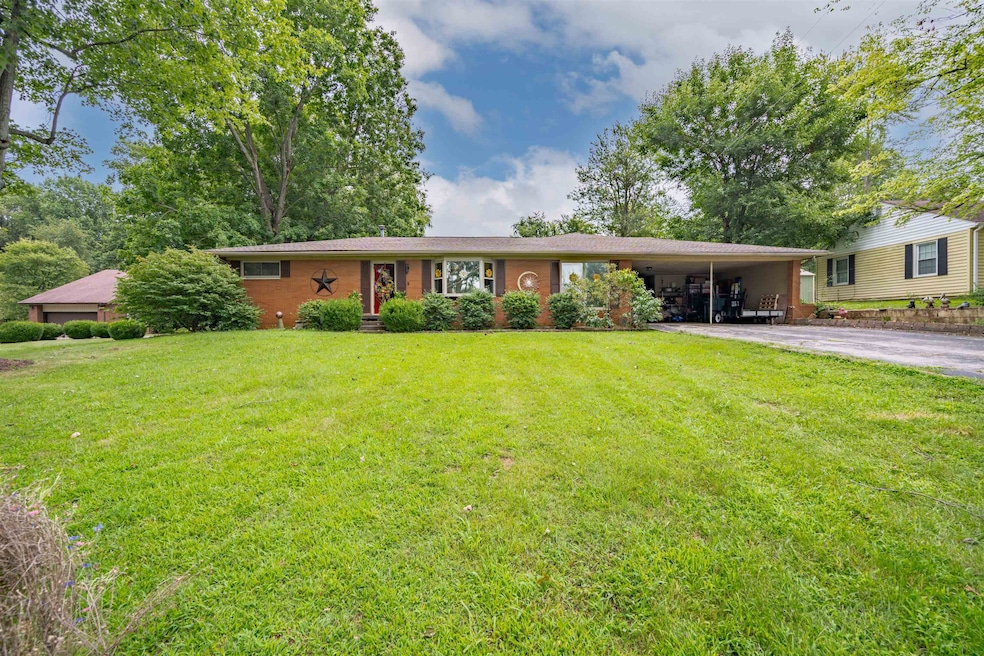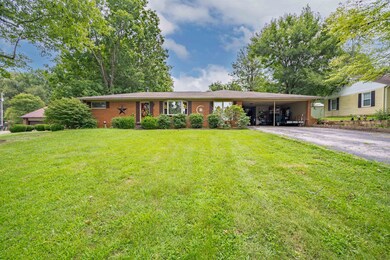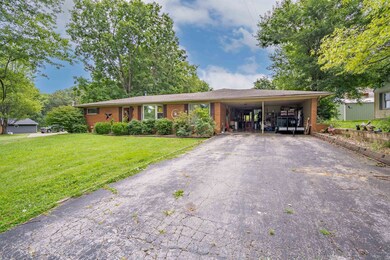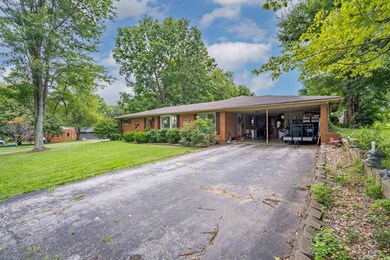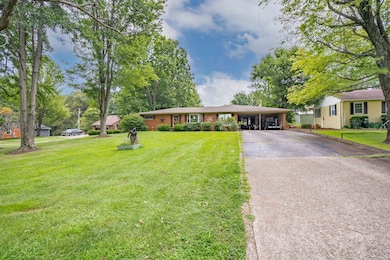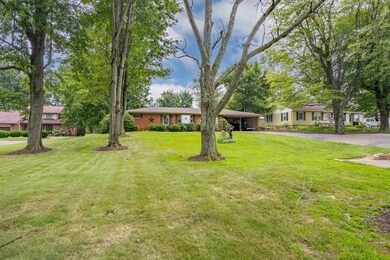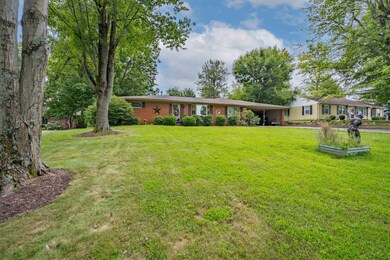
3362 Thruston Dermont Rd Owensboro, KY 42303
Highlights
- Ranch Style House
- No HOA
- Brick or Stone Mason
- Wood Flooring
- Screened Porch
- Breakfast Bar
About This Home
As of November 2024Welcome home! This 3 bedroom, 2 bathroom ranch features two living spaces, ideal for entertaining guests or relaxing with loved ones. The screened-in porch is a perfect spot to savor your morning coffee or unwind in the evenings. The unfinished basement presents an excellent opportunity for additional storage or can be transformed into another usable space to suit your needs. Whether you envision a home gym, a recreation room, or an extra bedroom, the possibilities are endless. Conveniently located near Highway 54, this home provides easy access to local amenities, schools, and shopping centers, ensuring you're never far from what you need. Don't miss the chance to make this lovely property your new home. Schedule a showing today!
Last Buyer's Agent
NON MEMBER AGENT
NON MEMBER OFFICE
Home Details
Home Type
- Single Family
Est. Annual Taxes
- $14
Year Built
- Built in 1958
Lot Details
- Lot Dimensions are 100 x 347
- Fenced
- Level Lot
Parking
- 2 Carport Spaces
Home Design
- Ranch Style House
- Brick or Stone Mason
- Composition Roof
Interior Spaces
- Living Room with Fireplace
- Dining Area
- Screened Porch
- Attic Access Panel
Kitchen
- Breakfast Bar
- Range
- Microwave
- Dishwasher
Flooring
- Wood
- Vinyl
Bedrooms and Bathrooms
- 3 Bedrooms
- 2 Full Bathrooms
Laundry
- Dryer
- Washer
Unfinished Basement
- Partial Basement
- Crawl Space
Schools
- Country Heights Elementary School
- Colvw Middle School
- DCHS High School
Utilities
- Forced Air Heating and Cooling System
- Gas Available
- Gas Water Heater
Community Details
- No Home Owners Association
- East Subdivision
Map
Home Values in the Area
Average Home Value in this Area
Property History
| Date | Event | Price | Change | Sq Ft Price |
|---|---|---|---|---|
| 11/15/2024 11/15/24 | Sold | $210,000 | -2.3% | $110 / Sq Ft |
| 10/07/2024 10/07/24 | Pending | -- | -- | -- |
| 09/23/2024 09/23/24 | Price Changed | $215,000 | -2.2% | $112 / Sq Ft |
| 08/28/2024 08/28/24 | Price Changed | $219,900 | -2.2% | $115 / Sq Ft |
| 08/01/2024 08/01/24 | For Sale | $224,900 | -- | $118 / Sq Ft |
Tax History
| Year | Tax Paid | Tax Assessment Tax Assessment Total Assessment is a certain percentage of the fair market value that is determined by local assessors to be the total taxable value of land and additions on the property. | Land | Improvement |
|---|---|---|---|---|
| 2024 | $14 | $136,000 | $0 | $0 |
| 2023 | $1,445 | $136,000 | $0 | $0 |
| 2022 | $1,477 | $136,000 | $0 | $0 |
| 2021 | $1,490 | $136,000 | $0 | $0 |
| 2020 | $1,502 | $136,000 | $0 | $0 |
| 2019 | $1,474 | $136,000 | $0 | $0 |
| 2018 | $3,030 | $136,000 | $0 | $0 |
| 2017 | $1,491 | $136,000 | $0 | $0 |
| 2016 | $1,407 | $136,000 | $0 | $0 |
| 2015 | -- | $136,000 | $0 | $0 |
| 2014 | -- | $123,000 | $0 | $0 |
Mortgage History
| Date | Status | Loan Amount | Loan Type |
|---|---|---|---|
| Open | $206,196 | Construction | |
| Closed | $8,300 | No Value Available |
Deed History
| Date | Type | Sale Price | Title Company |
|---|---|---|---|
| Grant Deed | $136,000 | -- |
Similar Homes in Owensboro, KY
Source: Greater Owensboro REALTOR® Association
MLS Number: 90279
APN: 074-A0-00-039-00-000
- 4475 Springhurst Ln
- 3210 Steeplechase
- 3140 Cherrywood Dr
- 3116 Spring Run
- 4612 Kings Mill Dr
- 3107 Forest Edge Cove
- 5075 Aspen Blvd
- 4007 Wood Trace
- 3704 Cobblestone Ct
- 3173 Bridgewater Cove
- 3195 Bridgewater Cove
- 3733 Sand Rock Trail
- 2981 Lost Lake Cove
- 4930 Creek Valley Ct
- 4991 Bridgewood
- 3729 and 3723 Ralph Ave
- 3808 Locust Hill Dr
- 4513 Shady Creek Cove
- 5044 Bridgewood Dr
- 3533 Cannonade Loop N
