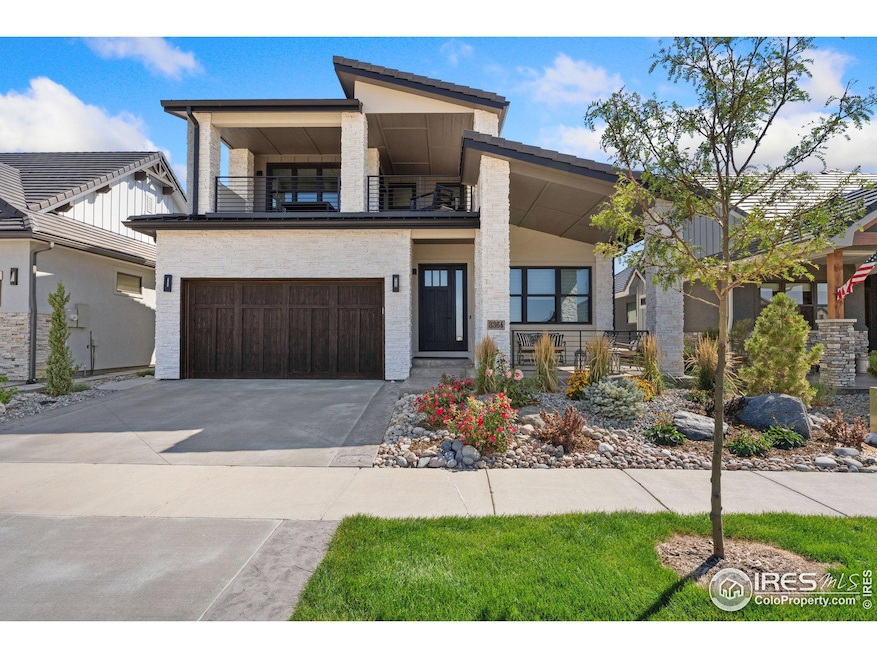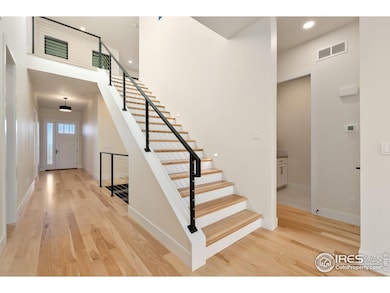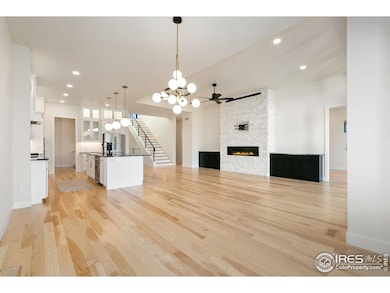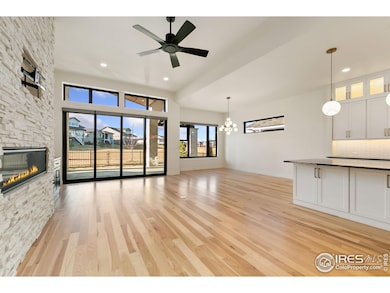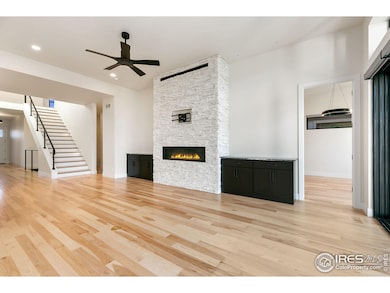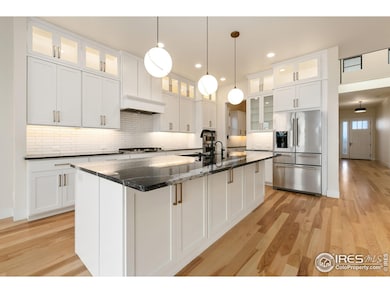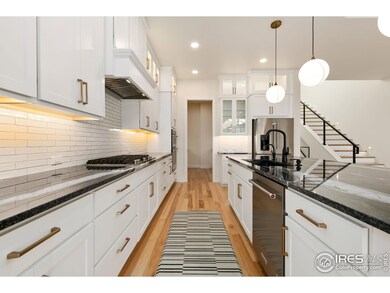Seller offering a 1% lender credit through the preferred lender. Welcome to luxury living in this exquisite custom-built home in Heron Lakes at TPC Colorado. This exclusive residence showcases unparalleled quality, custom finishes and modern comfort. Inside, the main level boasts 10-foot ceilings throughout with an impressive 11-foot ceiling in the great room and solid hickory flooring that flows into an expansive gourmet kitchen equipped with KitchenAid stainless appliances, a spacious oversized island with built-in under-island storage, and floor-to-ceiling custom cabinetry with glass uppers. Experience seamless indoor-outdoor flow with 4-panel, 8-foot sliding doors that create a 12-foot opening to the back patio with custom pergola and expansive open space views. Main level also features floor-to-ceiling stone fireplace, butler's pantry with a beverage cooler and wine fridge with separate temperature controls plus two spacious primary bedrooms, each with en suite bathrooms. Upstairs, a unique extended loft showcases spectacular mountain and golf course views from a Trex-decked space with custom iron railings. Throughout the home, custom lighting, steel railings, and Hunter Douglas blinds enhance the sophisticated atmosphere. A fully finished lower level offers a built-in surround sound theater with a 120-inch screen and short throw projector, a stylish wet bar with liquor storage, second gas fireplace, custom high-grade padded carpet and large additional storage space. This property features a fully fenced yard and maintenance-free living through the HOA, which covers lawn care, landscaping, and snow removal. Outdoor spaces also include covered front and back patios and a heated three-car garage with ample space for vehicles and storage. Access to 8.7 miles of trails, 4.5 miles of shoreline and TPC Colorado's pool, gym, clubhouse, dining discounts and more!

