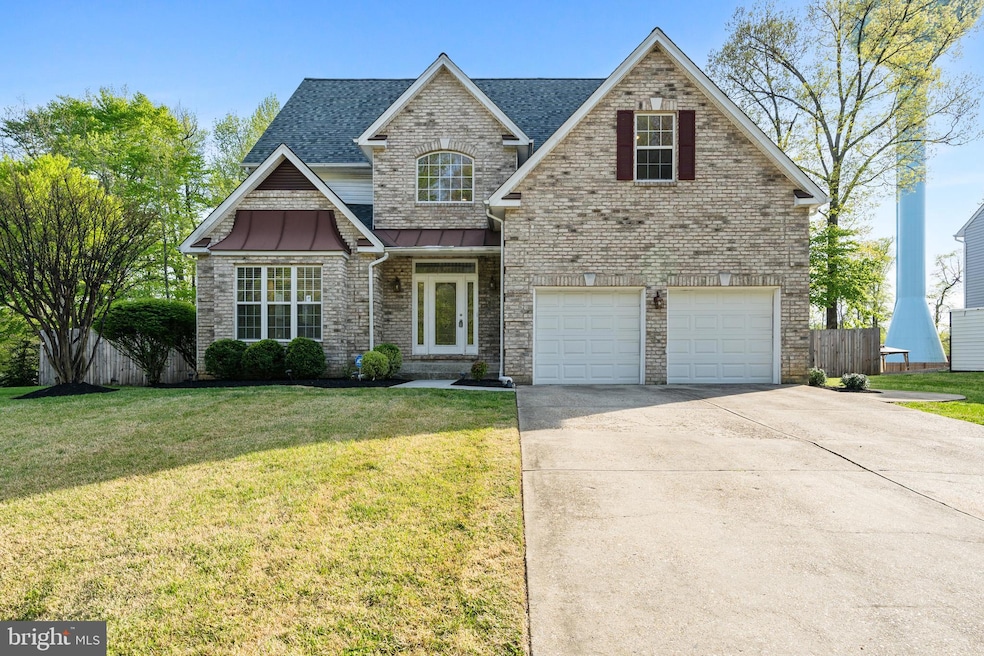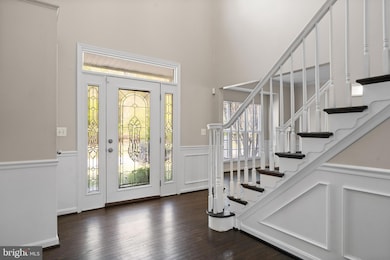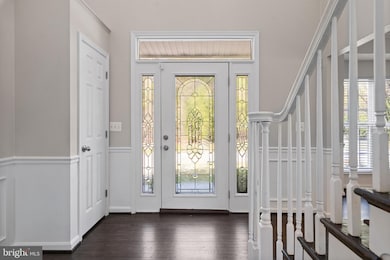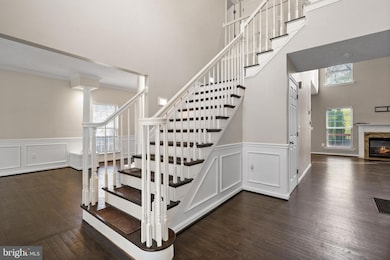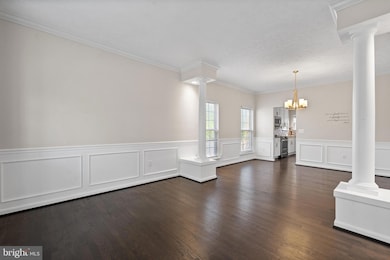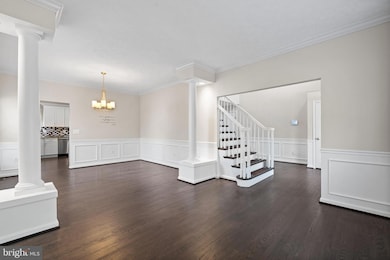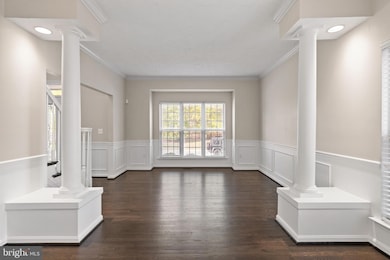
3365 Elsa Ave Waldorf, MD 20603
Bennsville NeighborhoodEstimated payment $4,068/month
Highlights
- In Ground Pool
- View of Trees or Woods
- Deck
- Gourmet Kitchen
- Colonial Architecture
- Private Lot
About This Home
Multiple offers. Final and best due 4/21/25 at 10am. Welcome Home! Be ready to fall in love with this beautifully maintained and spacious home nestled in the highly sought-after Settle Woods Subdivision. This home offers a perfect blend of comfort, elegance, and convenience. This stunning residence features four bedrooms and three and a half bathrooms with a spacious and inviting layout. The open-concept kitchen is a chef’s dream with stainless steel appliances, a 42 inch cabinets, backsplash, and granite countertops seamlessly connecting to the dining and living spaces for effortless entertaining. The sun-drenched family room, highlighted by wet bar and cozy fireplace, provides the perfect setting for relaxation and entertaining. Dining room and living room with wainscoting enhance this homes modern elegance. Make your way upstairs to the primary suite with walk-in closet and an updated en-suite bathroom, featuring a soaking tub, a separate shower, and double granite vanities. 3 more additional bedrooms and hall bathroom. The finished basement provides extra living space...open recreation room, and includes a full bathroom w/ barn sliding doors and laundry room. Step outside to a beautifully landscaped flat lot featuring composite deck with inground pool a wood privacy fence, making it an ideal outdoor oasis for all your summer BBQs. Two-car garage. Updates include: new roof 2024, pool liner 2019, pool filter 2020, motor 2022, composite deck 2022, fence 2019. Low HOA! Better hurry this one wont last long!
Home Details
Home Type
- Single Family
Est. Annual Taxes
- $6,853
Year Built
- Built in 1999 | Remodeled in 2019
Lot Details
- 0.28 Acre Lot
- Wood Fence
- Landscaped
- Private Lot
- Backs to Trees or Woods
- Property is in very good condition
- Property is zoned WCD
HOA Fees
- $8 Monthly HOA Fees
Parking
- 2 Car Attached Garage
- Front Facing Garage
- Driveway
Home Design
- Colonial Architecture
- Slab Foundation
- Shingle Roof
- Metal Roof
- Vinyl Siding
- Brick Front
Interior Spaces
- Property has 3 Levels
- Wet Bar
- Bar
- Crown Molding
- Cathedral Ceiling
- Ceiling Fan
- Recessed Lighting
- Gas Fireplace
- Insulated Windows
- Sliding Doors
- Insulated Doors
- Entrance Foyer
- Family Room Off Kitchen
- Combination Dining and Living Room
- Recreation Room
- Views of Woods
- Finished Basement
- Sump Pump
Kitchen
- Gourmet Kitchen
- Breakfast Area or Nook
- Electric Oven or Range
- Self-Cleaning Oven
- Built-In Microwave
- Ice Maker
- Dishwasher
- Stainless Steel Appliances
- Upgraded Countertops
- Disposal
Flooring
- Wood
- Carpet
- Luxury Vinyl Plank Tile
Bedrooms and Bathrooms
- 4 Bedrooms
- En-Suite Bathroom
- Walk-In Closet
- Walk-in Shower
Laundry
- Laundry Room
- Electric Dryer
- Washer
Home Security
- Monitored
- Carbon Monoxide Detectors
Accessible Home Design
- Garage doors are at least 85 inches wide
Pool
- In Ground Pool
- Vinyl Pool
- Poolside Lot
Outdoor Features
- Deck
- Shed
- Porch
Utilities
- Central Air
- Heat Pump System
- Vented Exhaust Fan
- High-Efficiency Water Heater
- Natural Gas Water Heater
Community Details
- Association fees include road maintenance
- Settle Woods Home Owner Association
- Settle Woods Sub Subdivision
Listing and Financial Details
- Tax Lot 62
- Assessor Parcel Number 0906243436
Map
Home Values in the Area
Average Home Value in this Area
Tax History
| Year | Tax Paid | Tax Assessment Tax Assessment Total Assessment is a certain percentage of the fair market value that is determined by local assessors to be the total taxable value of land and additions on the property. | Land | Improvement |
|---|---|---|---|---|
| 2024 | $7,005 | $507,433 | $0 | $0 |
| 2023 | $6,650 | $465,367 | $0 | $0 |
| 2022 | $5,843 | $423,300 | $92,000 | $331,300 |
| 2021 | $11,679 | $406,167 | $0 | $0 |
| 2020 | $5,351 | $389,033 | $0 | $0 |
| 2019 | $5,111 | $371,900 | $96,600 | $275,300 |
| 2018 | $4,760 | $361,433 | $0 | $0 |
| 2017 | $4,625 | $350,967 | $0 | $0 |
| 2016 | -- | $340,500 | $0 | $0 |
| 2015 | $4,100 | $340,500 | $0 | $0 |
| 2014 | $4,100 | $340,500 | $0 | $0 |
Property History
| Date | Event | Price | Change | Sq Ft Price |
|---|---|---|---|---|
| 04/17/2025 04/17/25 | For Sale | $625,000 | +48.8% | $154 / Sq Ft |
| 04/23/2019 04/23/19 | Sold | $420,000 | -3.4% | $103 / Sq Ft |
| 04/04/2019 04/04/19 | Pending | -- | -- | -- |
| 03/30/2019 03/30/19 | Price Changed | $434,999 | -2.2% | $107 / Sq Ft |
| 03/21/2019 03/21/19 | For Sale | $444,999 | +71.2% | $109 / Sq Ft |
| 10/24/2018 10/24/18 | Sold | $259,875 | -13.4% | $91 / Sq Ft |
| 10/04/2018 10/04/18 | Pending | -- | -- | -- |
| 09/26/2018 09/26/18 | For Sale | $300,000 | -- | $105 / Sq Ft |
Deed History
| Date | Type | Sale Price | Title Company |
|---|---|---|---|
| Deed | $420,000 | Capitol Title Insurance Agcy | |
| Deed | $259,875 | Gemini Title & Escrow Llc | |
| Trustee Deed | $662,866 | None Available | |
| Deed | $555,000 | -- | |
| Deed | $555,000 | -- | |
| Deed | $499,900 | -- | |
| Deed | $499,900 | -- | |
| Deed | -- | -- | |
| Deed | $262,000 | -- | |
| Deed | $239,000 | -- | |
| Deed | $43,000 | -- |
Mortgage History
| Date | Status | Loan Amount | Loan Type |
|---|---|---|---|
| Open | $425,200 | VA | |
| Closed | $428,250 | VA | |
| Closed | $433,860 | VA | |
| Previous Owner | $285,000 | Unknown | |
| Previous Owner | $111,000 | Stand Alone Second | |
| Previous Owner | $444,000 | Purchase Money Mortgage | |
| Previous Owner | $444,000 | Purchase Money Mortgage | |
| Previous Owner | $507,935 | Adjustable Rate Mortgage/ARM | |
| Closed | -- | No Value Available |
Similar Homes in the area
Source: Bright MLS
MLS Number: MDCH2041948
APN: 06-243436
- 3355 Elsa Ave
- 3430 Elsa Ave
- 7965 Pebble Creek Ct
- 4735 Queens Grove St
- 8812 Regent Ct
- 4609 Queens Grove St
- 8003 Bullfinch Place
- 7513 Tottenham Dr
- 3120 Eutaw Forest Dr
- 8409 Forest Creek Rd
- 7724 Chesterfield Ct
- 3757 Foxhall Dr
- 2801 Scenic Meadow St
- 7945 Bensville Rd
- 3445 Blakely St
- 7495 Bensville Rd
- 8087 Forest Glen Rd
- 2849 Patricia Dr
- 1728 Catherine Fran Dr
- 18411 Barney Dr
