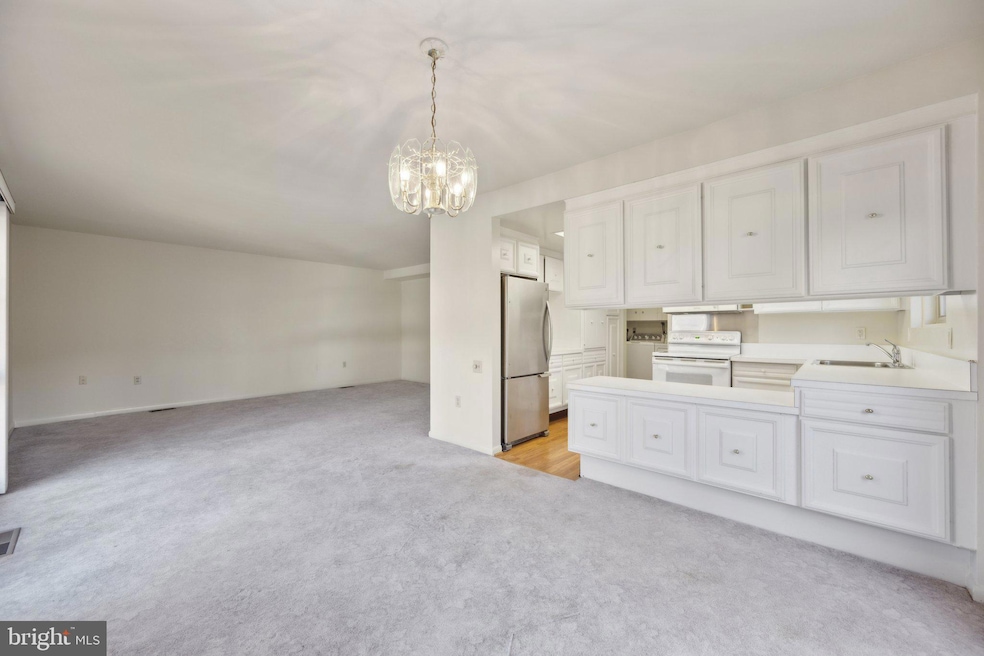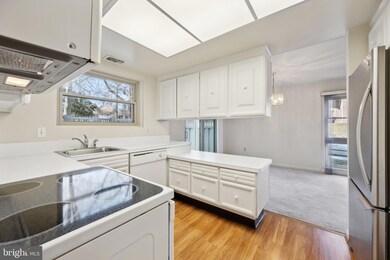
3366 Chiswick Ct Silver Spring, MD 20906
Highlights
- Golf Course Community
- Senior Living
- Clubhouse
- Fitness Center
- Colonial Architecture
- Community Indoor Pool
About This Home
As of April 2025Discover comfort and convenience in this bright and open, 2-bedroom, 1.5-bath end-unit townhome with fresh paint, a bright and open layout giving you plenty of versatility for decorating. The main level features a spacious kitchen with an abundance of counter space and a stainless steel refrigerator. Enjoy the separate laundry closet, under stairs expansive storage and glass slider off the dining room. Step out onto the fenced-in patio off the dining room that is great for entertaining and relaxing. Upstairs you’ll love the spacious bedrooms with hardwood floors and expansive closets and built in shelving.
The 55+ gated community offers resort-style amenities, including 2 clubhouses, a fitness center, indoor and outdoor pools, walking trails, tennis courts, game rooms, and an 18-hole golf course. With a variety of clubs and activities, there’s always something to enjoy. Conveniently located near grocery stores, banks, restaurants, the ICC, and downtown Rockville. Don’t miss this opportunity for peaceful, low-maintenance living!
Property Details
Home Type
- Co-Op
Est. Annual Taxes
- $1,936
Year Built
- Built in 1967
HOA Fees
- $1,180 Monthly HOA Fees
Home Design
- Colonial Architecture
- Slab Foundation
Interior Spaces
- 1,513 Sq Ft Home
- Property has 2 Levels
Kitchen
- Electric Oven or Range
- Built-In Microwave
- Dishwasher
- Stainless Steel Appliances
- Disposal
Bedrooms and Bathrooms
- 2 Bedrooms
Laundry
- Laundry on main level
- Dryer
- Washer
Parking
- 1 Open Parking Space
- 1 Parking Space
- Assigned parking located at #95
- Parking Lot
- 1 Assigned Parking Space
Schools
- Flower Valley Elementary School
- Earle B. Wood Middle School
- Rockville High School
Utilities
- Central Heating and Cooling System
- Electric Water Heater
- Cable TV Available
Listing and Financial Details
- Assessor Parcel Number 161303656312
Community Details
Overview
- Senior Living
- Association fees include all ground fee, common area maintenance, electricity, exterior building maintenance, health club, heat, insurance, parking fee, management, lawn maintenance, taxes, trash, water, snow removal, sewer, security gate, road maintenance, reserve funds, pool(s)
- Senior Community | Residents must be 55 or older
- Montgomery Mutual Condos
- Leisure World Subdivision
- Property Manager
Amenities
- Clubhouse
- Community Center
- Community Dining Room
Recreation
- Golf Course Community
- Golf Course Membership Available
- Fitness Center
- Community Indoor Pool
Pet Policy
- Dogs and Cats Allowed
Map
Home Values in the Area
Average Home Value in this Area
Property History
| Date | Event | Price | Change | Sq Ft Price |
|---|---|---|---|---|
| 04/22/2025 04/22/25 | Sold | $205,000 | -2.4% | $135 / Sq Ft |
| 03/18/2025 03/18/25 | Pending | -- | -- | -- |
| 02/27/2025 02/27/25 | For Sale | $210,000 | -- | $139 / Sq Ft |
Tax History
| Year | Tax Paid | Tax Assessment Tax Assessment Total Assessment is a certain percentage of the fair market value that is determined by local assessors to be the total taxable value of land and additions on the property. | Land | Improvement |
|---|---|---|---|---|
| 2024 | $1,936 | $160,000 | $48,000 | $112,000 |
| 2023 | $1,219 | $158,333 | $0 | $0 |
| 2022 | $1,263 | $156,667 | $0 | $0 |
| 2021 | $1,090 | $155,000 | $46,500 | $108,500 |
| 2020 | $964 | $143,333 | $0 | $0 |
| 2019 | $1,666 | $131,667 | $0 | $0 |
| 2018 | $705 | $120,000 | $36,000 | $84,000 |
| 2017 | $510 | $110,000 | $0 | $0 |
| 2016 | -- | $100,000 | $0 | $0 |
| 2015 | $462 | $90,000 | $0 | $0 |
| 2014 | $462 | $90,000 | $0 | $0 |
Similar Homes in Silver Spring, MD
Source: Bright MLS
MLS Number: MDMC2159940
APN: 13-03656312
- 3350 Chiswick Ct Unit 573C
- 3314 Chiswick Ct Unit 623H
- 3302 Gleneagles Dr
- 3341 S Leisure World Blvd
- 3294 Gleneagles Dr
- 14702 Lindsey Ln
- 3498 Chiswick Ct
- 14703 Lindsey Ln
- 3256 Gleneagles Dr
- 3580 Gleneagles Dr
- 3559 S Leisure World Blvd Unit 241D
- 14527 Kelmscot Dr
- 3602 Edelmar Terrace
- 14801 Pennfield Cir Unit 306
- 14801 Pennfield Cir Unit 308
- 14801 Pennfield Cir Unit 401
- 15015 Haslemere Ct
- 15011 Haslemere Ct
- 3715 Capulet Terrace Unit 3715-4
- 14805 Pennfield Cir Unit 411






