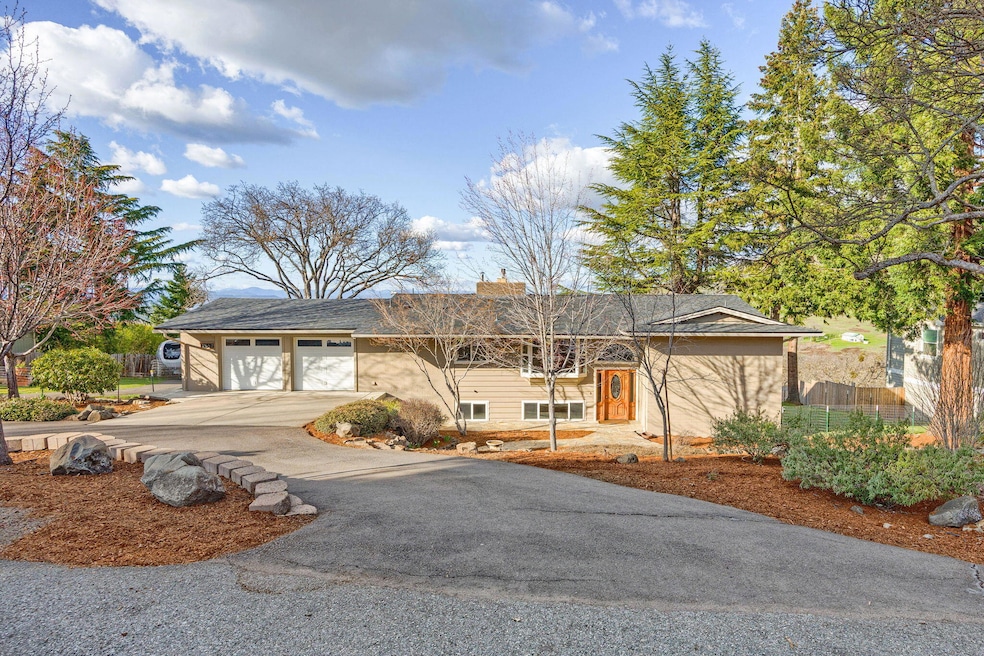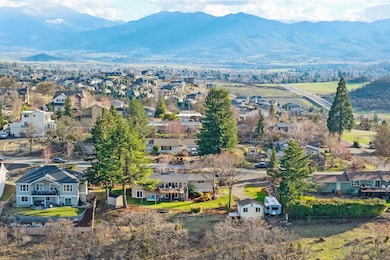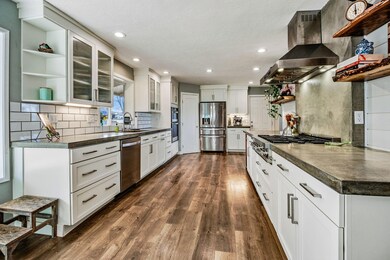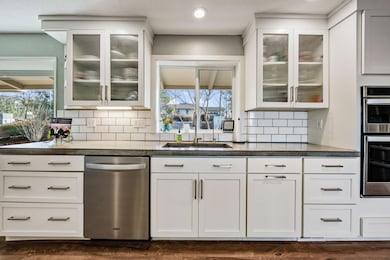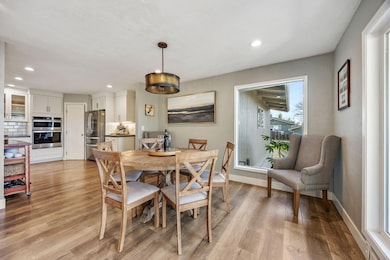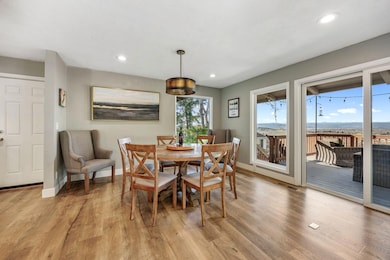
3367 Annapolis Dr Medford, OR 97504
Estimated payment $4,457/month
Highlights
- RV Access or Parking
- Open Floorplan
- Bonus Room
- Panoramic View
- Contemporary Architecture
- Granite Countertops
About This Home
This view home is located on over a half an acre, offering privacy & prime E. Medford location. Great Natural light throughout. Most of the home has been remodeled including the stunning kitchen with concrete counters, stylish tile backsplash, 6 burner range, wall oven and walk-in pantry. The living room is perfectly placed to take in the surrounding views & access to the oversized deck. Formal and informal dining areas. Versatile floor plan makes a possible 2-Family setup. Primary Suite w/ slider access to the expansive deck, walk-in closet + tile shower. There is another bedroom + full bathroom on the main level. Downstairs you'll find a second living room, flex space, bonus room + two additional bedrooms & a full bathroom w/ tile shower. Don't miss the laundry room with extensive storage. Extra-Large attached garage plus a detached shop/additional office space. Mature trees and landscaped with large paved driveways offering plenty of space for RV parking. Newer roof and HVAC unit.
Listing Agent
John L. Scott Ashland Brokerage Phone: 5414144663 License #199912011

Home Details
Home Type
- Single Family
Est. Annual Taxes
- $4,919
Year Built
- Built in 1966
Lot Details
- 0.52 Acre Lot
- Fenced
- Drip System Landscaping
- Sloped Lot
- Front and Back Yard Sprinklers
- Garden
- Property is zoned SFR-4, SFR-4
Parking
- 2 Car Attached Garage
- Driveway
- On-Street Parking
- RV Access or Parking
Property Views
- Panoramic
- City
- Mountain
- Territorial
- Valley
- Neighborhood
Home Design
- Contemporary Architecture
- Slab Foundation
- Frame Construction
- Composition Roof
- Concrete Siding
- Concrete Perimeter Foundation
Interior Spaces
- 2,992 Sq Ft Home
- 2-Story Property
- Open Floorplan
- Wet Bar
- Central Vacuum
- Wired For Sound
- Built-In Features
- Ceiling Fan
- Wood Burning Fireplace
- Gas Fireplace
- Double Pane Windows
- Vinyl Clad Windows
- Bay Window
- Family Room with Fireplace
- Living Room with Fireplace
- Home Office
- Bonus Room
- Natural lighting in basement
Kitchen
- Breakfast Area or Nook
- Eat-In Kitchen
- Breakfast Bar
- Oven
- Cooktop with Range Hood
- Microwave
- Dishwasher
- Granite Countertops
- Disposal
Flooring
- Carpet
- Tile
Bedrooms and Bathrooms
- 4 Bedrooms
- Linen Closet
- Walk-In Closet
- 3 Full Bathrooms
- Double Vanity
- Bathtub with Shower
- Bathtub Includes Tile Surround
Laundry
- Laundry Room
- Dryer
- Washer
Home Security
- Surveillance System
- Carbon Monoxide Detectors
- Fire and Smoke Detector
Eco-Friendly Details
- Sprinklers on Timer
Outdoor Features
- Separate Outdoor Workshop
- Shed
- Storage Shed
Utilities
- Forced Air Heating and Cooling System
- Heating System Uses Natural Gas
- Heating System Uses Wood
- Heat Pump System
- Natural Gas Connected
- Water Heater
- Cable TV Available
Community Details
- No Home Owners Association
Listing and Financial Details
- Exclusions: Freezer & Fridge in Garage, 5 Arlo Cameras
- Tax Lot 1300
- Assessor Parcel Number 10313418
Map
Home Values in the Area
Average Home Value in this Area
Tax History
| Year | Tax Paid | Tax Assessment Tax Assessment Total Assessment is a certain percentage of the fair market value that is determined by local assessors to be the total taxable value of land and additions on the property. | Land | Improvement |
|---|---|---|---|---|
| 2024 | $4,919 | $324,880 | $122,490 | $202,390 |
| 2023 | $4,770 | $315,420 | $118,920 | $196,500 |
| 2022 | $4,590 | $315,420 | $118,920 | $196,500 |
| 2021 | $4,471 | $306,240 | $115,460 | $190,780 |
| 2020 | $4,376 | $297,330 | $112,110 | $185,220 |
| 2019 | $4,273 | $280,270 | $105,680 | $174,590 |
| 2018 | $4,163 | $272,110 | $102,610 | $169,500 |
| 2017 | $4,088 | $272,110 | $102,610 | $169,500 |
| 2016 | $4,115 | $256,500 | $96,720 | $159,780 |
| 2015 | $3,956 | $256,500 | $96,720 | $159,780 |
| 2014 | $3,886 | $241,780 | $91,160 | $150,620 |
Property History
| Date | Event | Price | Change | Sq Ft Price |
|---|---|---|---|---|
| 04/10/2025 04/10/25 | Pending | -- | -- | -- |
| 04/07/2025 04/07/25 | Price Changed | $725,000 | -3.3% | $242 / Sq Ft |
| 03/10/2025 03/10/25 | For Sale | $750,000 | +59.6% | $251 / Sq Ft |
| 03/29/2018 03/29/18 | Sold | $470,000 | -2.1% | $157 / Sq Ft |
| 02/23/2018 02/23/18 | Pending | -- | -- | -- |
| 02/01/2018 02/01/18 | For Sale | $480,000 | -- | $160 / Sq Ft |
Deed History
| Date | Type | Sale Price | Title Company |
|---|---|---|---|
| Warranty Deed | $470,000 | First American Title | |
| Interfamily Deed Transfer | -- | None Available |
Mortgage History
| Date | Status | Loan Amount | Loan Type |
|---|---|---|---|
| Open | $371,400 | New Conventional | |
| Closed | $50,000 | New Conventional | |
| Closed | $40,000 | New Conventional | |
| Closed | $376,000 | New Conventional | |
| Previous Owner | $50,000 | Credit Line Revolving | |
| Previous Owner | $185,900 | New Conventional | |
| Previous Owner | $138,000 | Credit Line Revolving |
Similar Homes in Medford, OR
Source: Southern Oregon MLS
MLS Number: 220197142
APN: 10313418
- 3391 Annapolis Dr
- 0 Cadet Dr
- 2802 High Cedars Ln
- 3322 Cloie Anne Ct
- 3290 Sky Way
- 3274 Sky Way
- 1704 Panorama Dr
- 3633 Cedar Links Dr
- 3311 Tree Top Dr
- 3460 Poppywoods Dr
- 3495 Viewpoint Dr
- 949 Callaway Dr
- 3637 Camina Dr
- 950 Callaway Dr
- 2636 Farmington Ave
- 3173 Sycamore Way
- 3240 Fallen Oak Dr
- 2826 Caldera Ln
- 4195 Rachel Way
- 3656 Camina Dr
