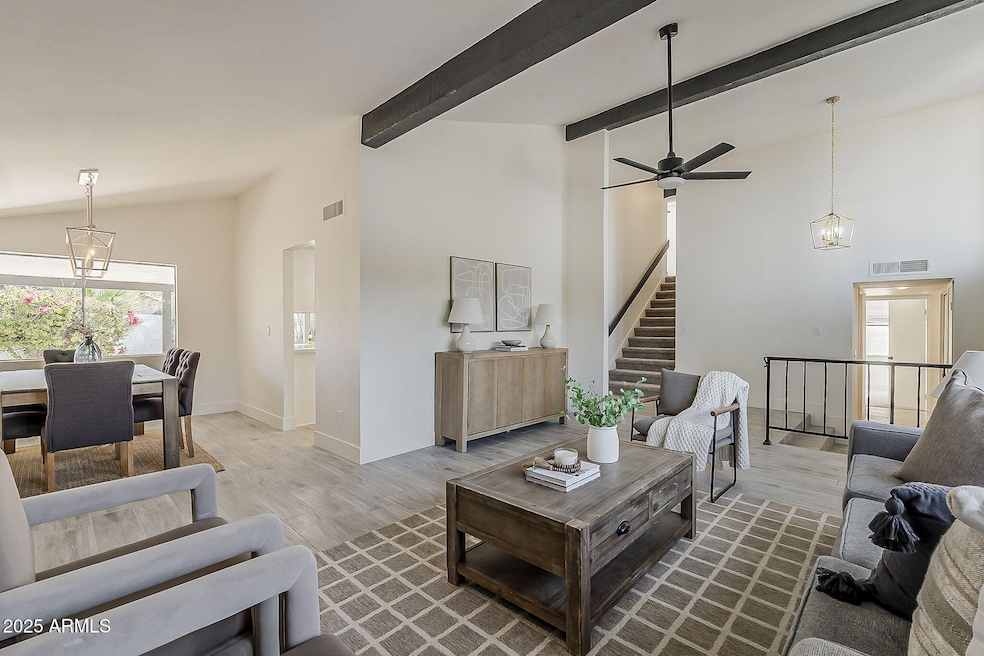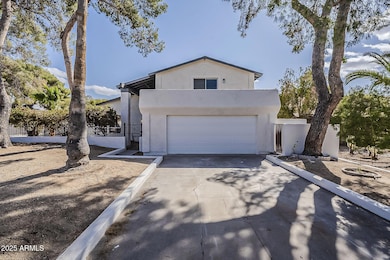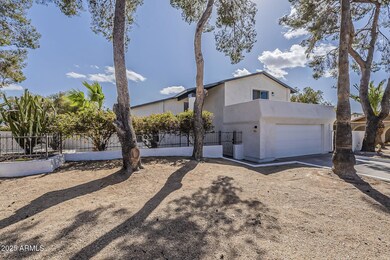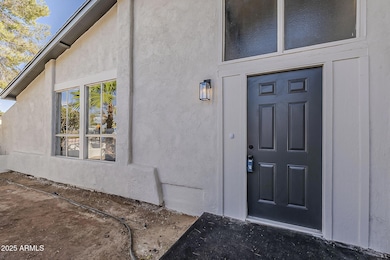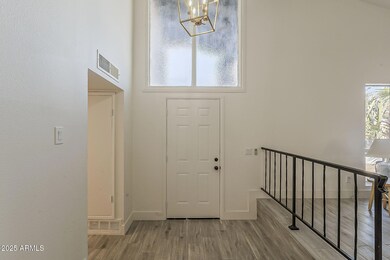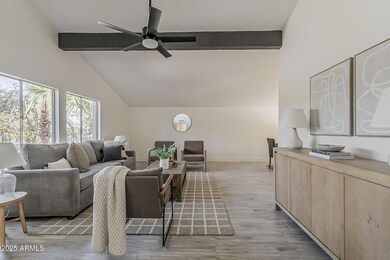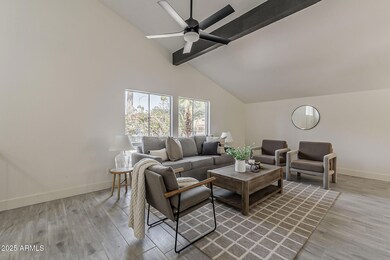
3369 W Sandra Terrace Phoenix, AZ 85053
Deer Valley NeighborhoodEstimated payment $3,267/month
Highlights
- Private Pool
- Vaulted Ceiling
- No HOA
- Greenway High School Rated A-
- Corner Lot
- Eat-In Kitchen
About This Home
This updated 5-bed, 3-bath home has been freshly painted inside & out. The home features new wood-look tile flooring that flows throughout the main living areas. The great room opens up effortlessly to the updated kitchen & flows into the living room. The kitchen is complete w/ custom shaker cabinetry, a tiled backsplash, quartz countertops, & stainless steel appliances. All bedrooms are fitted w/ new carpeting for added comfort, & the bathrooms have been updated w/ new vanities & refinished tub/showers. The primary en suite offers a walk-in shower, a walk-in closet, & private access to an upstairs deck. Step outside to your own private oasis, where you'll find an extended covered patio & a sparkling blue pool. Plus, there's a side RV gate, NEW HVAC & WATER HEATER!
Home Details
Home Type
- Single Family
Est. Annual Taxes
- $2,370
Year Built
- Built in 1975
Lot Details
- 10,498 Sq Ft Lot
- Block Wall Fence
- Corner Lot
Parking
- 2 Car Garage
- Side or Rear Entrance to Parking
Home Design
- Wood Frame Construction
- Composition Roof
- Stucco
Interior Spaces
- 2,725 Sq Ft Home
- 2-Story Property
- Vaulted Ceiling
- Ceiling Fan
- Family Room with Fireplace
- Washer and Dryer Hookup
Kitchen
- Kitchen Updated in 2025
- Eat-In Kitchen
- Built-In Microwave
Flooring
- Floors Updated in 2025
- Carpet
- Tile
Bedrooms and Bathrooms
- 5 Bedrooms
- Bathroom Updated in 2025
- 3 Bathrooms
Pool
- Private Pool
- Diving Board
Location
- Property is near a bus stop
Schools
- Ironwood Elementary School
- Desert Foothills Middle School
- Greenway High School
Utilities
- Cooling System Updated in 2025
- Cooling Available
- Heating Available
Listing and Financial Details
- Tax Lot 119
- Assessor Parcel Number 207-39-124
Community Details
Overview
- No Home Owners Association
- Association fees include no fees
- Built by ESTES HOMES
- Rancho Encanto Unit 1 Subdivision
Recreation
- Bike Trail
Map
Home Values in the Area
Average Home Value in this Area
Tax History
| Year | Tax Paid | Tax Assessment Tax Assessment Total Assessment is a certain percentage of the fair market value that is determined by local assessors to be the total taxable value of land and additions on the property. | Land | Improvement |
|---|---|---|---|---|
| 2025 | $2,370 | $22,118 | -- | -- |
| 2024 | $2,324 | $21,065 | -- | -- |
| 2023 | $2,324 | $36,620 | $7,320 | $29,300 |
| 2022 | $2,242 | $28,410 | $5,680 | $22,730 |
| 2021 | $2,299 | $26,010 | $5,200 | $20,810 |
| 2020 | $2,237 | $24,360 | $4,870 | $19,490 |
| 2019 | $2,196 | $23,380 | $4,670 | $18,710 |
| 2018 | $2,134 | $21,780 | $4,350 | $17,430 |
| 2017 | $2,128 | $19,420 | $3,880 | $15,540 |
| 2016 | $2,090 | $19,010 | $3,800 | $15,210 |
| 2015 | $1,800 | $17,650 | $3,530 | $14,120 |
Property History
| Date | Event | Price | Change | Sq Ft Price |
|---|---|---|---|---|
| 04/01/2025 04/01/25 | Pending | -- | -- | -- |
| 03/21/2025 03/21/25 | Price Changed | $549,900 | 0.0% | $202 / Sq Ft |
| 03/07/2025 03/07/25 | For Sale | $550,000 | -- | $202 / Sq Ft |
Deed History
| Date | Type | Sale Price | Title Company |
|---|---|---|---|
| Warranty Deed | $325,000 | Clear Title Agency Of Arizona | |
| Warranty Deed | $325,000 | Clear Title Agency Of Arizona |
Mortgage History
| Date | Status | Loan Amount | Loan Type |
|---|---|---|---|
| Open | $5,000 | New Conventional | |
| Open | $324,000 | New Conventional | |
| Closed | $324,000 | New Conventional |
Similar Homes in the area
Source: Arizona Regional Multiple Listing Service (ARMLS)
MLS Number: 6831819
APN: 207-39-124
- 3371 W Grandview Rd
- 3346 W Aire Libre Ave
- 3429 W Aire Libre Ave
- 3145 W Sandra Terrace
- 3215 W Phelps Rd
- 3147 W Phelps Rd
- 16050 N 35th Dr
- 15850 N 35th Ave Unit 1
- 15850 N 35th Ave Unit 6
- 3606 W Le Marche Ave
- 3047 W Sandra Terrace
- 16631 N 36th Ave
- 3535 W Monte Cristo Ave Unit 101A
- 16814 N 31st Ave Unit 3
- 16044 N 35th Ave
- 3632 W Kelton Ln
- 16607 N 30th Ave
- 3125 W Waltann Ln
- 3405 W Danbury Dr Unit D130
- 3405 W Danbury Dr Unit D121
