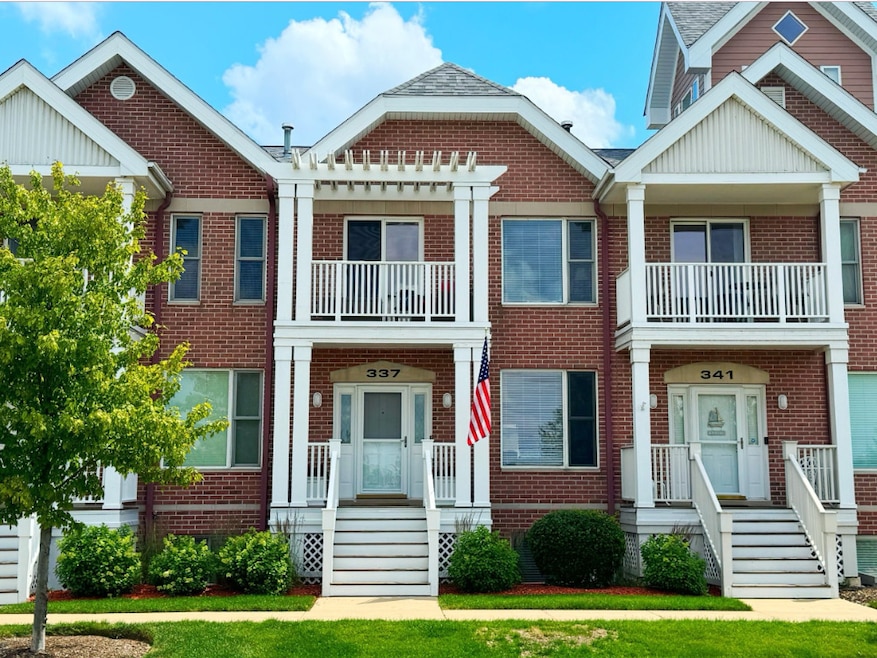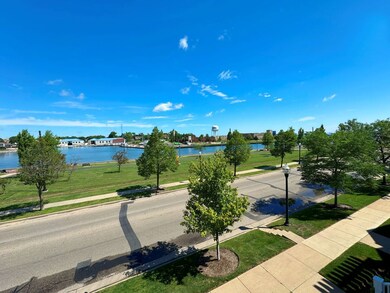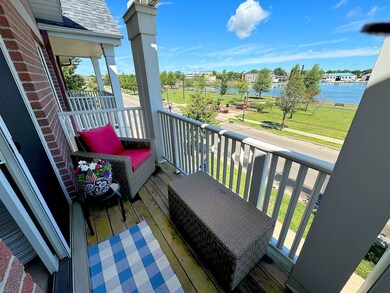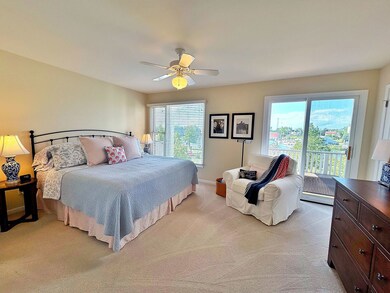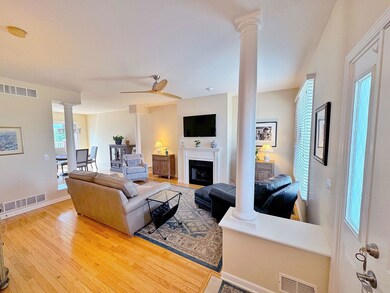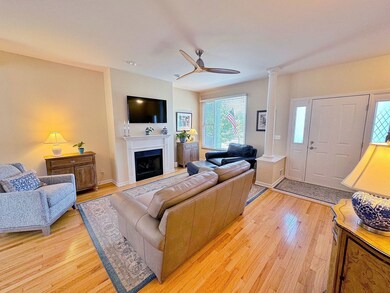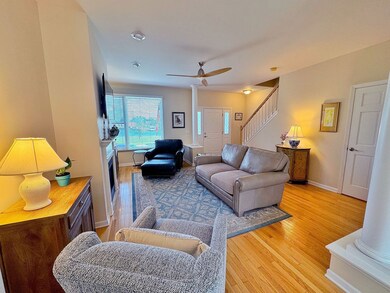
337 54th St Kenosha, WI 53140
Downtown Kenosha NeighborhoodHighlights
- Lake Front
- Property is near a park
- Stainless Steel Appliances
- Landscaped Professionally
- Wood Flooring
- 2-minute walk to Harbor Park
About This Home
As of August 2024Wake up to GORGEOUS LAKE MICHIGAN VIEWS in this meticulously maintained 3-bed, 2.5-bath condo. Enjoy an open & light-filled living room with a gas fireplace & connected dining area, complemented by the kitchen featuring matching stainless steel appliances. Relax on your private balcony off the dining room or the primary bedroom's balcony with breathtaking water views. The primary bedroom also boasts a full private bath. The second bedroom on the upper floor has access to another full bath. The finished basement hosts the third bedroom, which can be utilized as an additional living space if desired. Additional highlights include a private attached 2-car garage, newer water heater, & newer furnace & A/C (both 2021). Don't miss this bright, beautiful home with unbeatable lake views!
Last Agent to Sell the Property
Better Homes and Garden Real Estate Star Homes License #471010243

Last Buyer's Agent
Non Member
NON MEMBER
Property Details
Home Type
- Condominium
Est. Annual Taxes
- $5,231
Year Built
- Built in 2002
Lot Details
- Lake Front
- Landscaped Professionally
HOA Fees
- $262 Monthly HOA Fees
Parking
- 2 Car Attached Garage
- Garage Transmitter
- Garage Door Opener
- Parking Included in Price
Home Design
- Asphalt Roof
Interior Spaces
- 1,615 Sq Ft Home
- 2-Story Property
- Gas Log Fireplace
- Living Room with Fireplace
- Combination Dining and Living Room
- Wood Flooring
- Water Views
- Washer and Dryer Hookup
Kitchen
- Range
- Microwave
- Dishwasher
- Stainless Steel Appliances
- Disposal
Bedrooms and Bathrooms
- 3 Bedrooms
- 3 Potential Bedrooms
Finished Basement
- English Basement
- Basement Fills Entire Space Under The House
- Bedroom in Basement
Home Security
Outdoor Features
- Balcony
- Pergola
Location
- Property is near a park
Utilities
- Forced Air Heating and Cooling System
- Heating System Uses Natural Gas
Community Details
Overview
- Association fees include insurance, exterior maintenance
- 30 Units
- Staff Association, Phone Number (414) 540-0004
- Property managed by Prospect Management Company
Pet Policy
- Pet Size Limit
- Dogs and Cats Allowed
Additional Features
- Common Area
- Storm Screens
Map
Home Values in the Area
Average Home Value in this Area
Property History
| Date | Event | Price | Change | Sq Ft Price |
|---|---|---|---|---|
| 08/20/2024 08/20/24 | Sold | $449,000 | +12.3% | $278 / Sq Ft |
| 07/21/2024 07/21/24 | Pending | -- | -- | -- |
| 07/09/2024 07/09/24 | For Sale | $399,900 | -- | $248 / Sq Ft |
Tax History
| Year | Tax Paid | Tax Assessment Tax Assessment Total Assessment is a certain percentage of the fair market value that is determined by local assessors to be the total taxable value of land and additions on the property. | Land | Improvement |
|---|---|---|---|---|
| 2024 | $5,231 | $220,000 | $12,500 | $207,500 |
| 2023 | $5,297 | $220,000 | $12,500 | $207,500 |
| 2022 | $5,297 | $220,000 | $12,500 | $207,500 |
| 2021 | $5,453 | $220,000 | $12,500 | $207,500 |
| 2020 | $5,613 | $220,000 | $12,500 | $207,500 |
| 2019 | $5,404 | $220,000 | $12,500 | $207,500 |
| 2018 | $5,475 | $188,900 | $12,500 | $176,400 |
| 2017 | $5,145 | $188,900 | $12,500 | $176,400 |
| 2016 | $5,041 | $188,900 | $12,500 | $176,400 |
| 2015 | $4,771 | $172,500 | $12,500 | $160,000 |
| 2014 | $4,750 | $172,500 | $12,500 | $160,000 |
Mortgage History
| Date | Status | Loan Amount | Loan Type |
|---|---|---|---|
| Previous Owner | $164,000 | New Conventional |
Deed History
| Date | Type | Sale Price | Title Company |
|---|---|---|---|
| Deed | $449,000 | Knight Barry Title | |
| Quit Claim Deed | -- | None Available | |
| Deed | $210,000 | Knight Barry Title | |
| Interfamily Deed Transfer | -- | None Available |
Similar Homes in Kenosha, WI
Source: Midwest Real Estate Data (MRED)
MLS Number: 12105663
APN: 12-223-32-320-019
