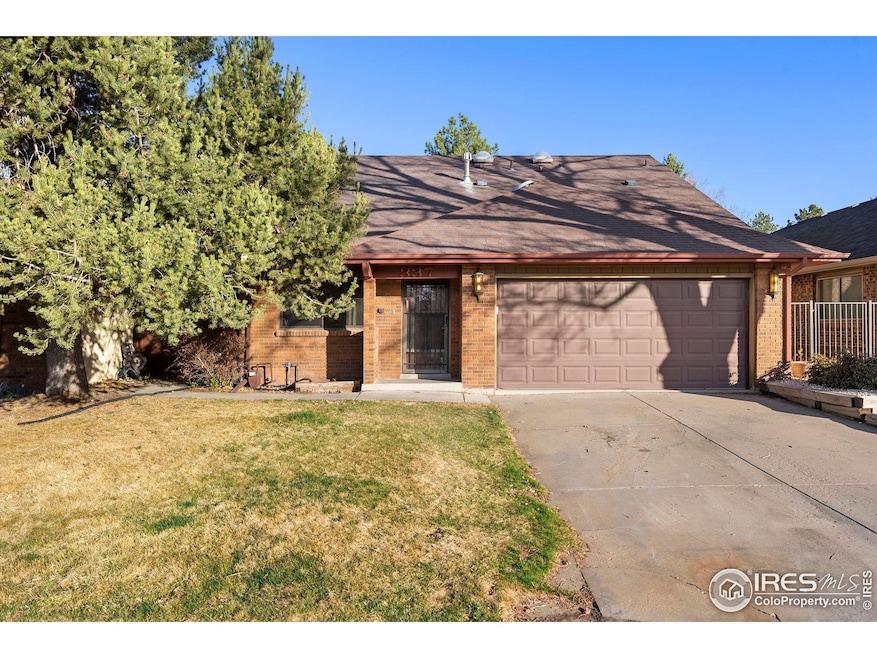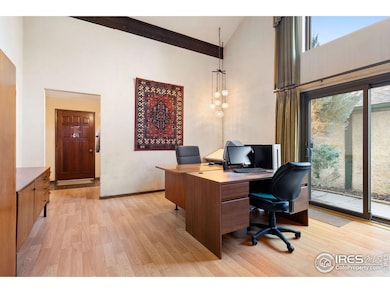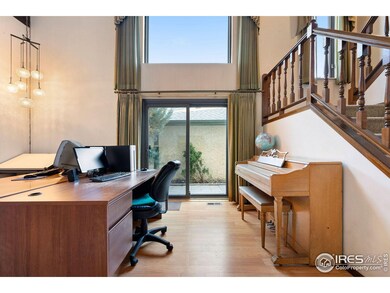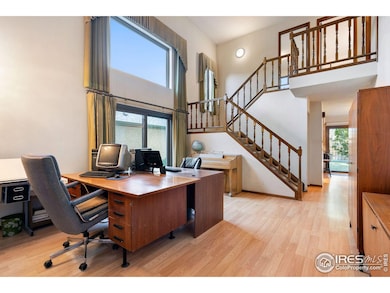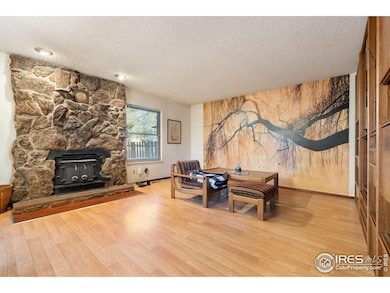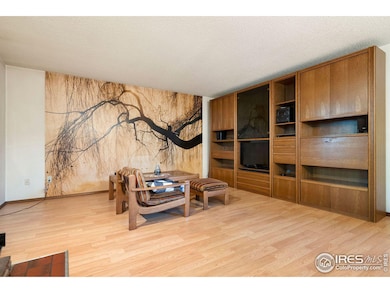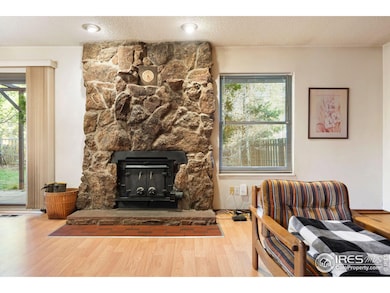
337 Eagle Ct Longmont, CO 80504
Kensington NeighborhoodEstimated payment $3,298/month
Highlights
- Popular Property
- Multiple Fireplaces
- Balcony
- Open Floorplan
- No HOA
- Cul-De-Sac
About This Home
Great opportunity to own a patio home in Fox Hill with a 2 car garage on quiet street and walking distance to the clubhouse. Front entry has a large mudroom with washer and dryer then continue into the 2 story formal dining room with large windows and doors to access the backyard. Nicely appointed kitchen with 2 large windows opens up to the living room with a stone wood burning fireplace and access to the backyard. Upstairs there are 3 bedrooms, the primary sweet has a balcony to enjoy the western view and sunsets and a remodeled bathroom with a large corner tub, large shower, dual sink vanity and walk-in closet. The secondary bedrooms are west facing and share a remodeled full bathroom. The basement offers a large open area, 3/4 bathroom, kitchenette, a non-conforming 4th bedroom and additional storage areas. The backyard is perfect for garden beds or hanging out with friends and family in your own space. Come make this house your HOME!!
Home Details
Home Type
- Single Family
Est. Annual Taxes
- $2,811
Year Built
- Built in 1976
Lot Details
- 4,886 Sq Ft Lot
- Cul-De-Sac
- Fenced
- Sprinkler System
Parking
- 2 Car Attached Garage
- Garage Door Opener
Home Design
- Brick Veneer
- Wood Frame Construction
- Composition Roof
Interior Spaces
- 2,726 Sq Ft Home
- 1-Story Property
- Open Floorplan
- Multiple Fireplaces
- Window Treatments
- Family Room
- Living Room with Fireplace
Kitchen
- Eat-In Kitchen
- Electric Oven or Range
- Microwave
- Dishwasher
- Disposal
Flooring
- Carpet
- Luxury Vinyl Tile
Bedrooms and Bathrooms
- 4 Bedrooms
- Bathtub and Shower Combination in Primary Bathroom
Laundry
- Laundry on main level
- Dryer
- Washer
Basement
- Basement Fills Entire Space Under The House
- Fireplace in Basement
Outdoor Features
- Balcony
- Patio
Schools
- Rocky Mountain Elementary School
- Trail Ridge Middle School
- Skyline High School
Utilities
- Forced Air Heating System
Community Details
- No Home Owners Association
- Fox Hill Patio Homes Subdivision
Listing and Financial Details
- Assessor Parcel Number R0070875
Map
Home Values in the Area
Average Home Value in this Area
Tax History
| Year | Tax Paid | Tax Assessment Tax Assessment Total Assessment is a certain percentage of the fair market value that is determined by local assessors to be the total taxable value of land and additions on the property. | Land | Improvement |
|---|---|---|---|---|
| 2024 | $2,773 | $29,386 | $5,822 | $23,564 |
| 2023 | $2,773 | $29,386 | $9,507 | $23,564 |
| 2022 | $2,727 | $27,557 | $6,693 | $20,864 |
| 2021 | $2,762 | $28,349 | $6,885 | $21,464 |
| 2020 | $2,404 | $24,753 | $6,006 | $18,747 |
| 2019 | $2,367 | $24,753 | $6,006 | $18,747 |
| 2018 | $2,104 | $22,154 | $4,536 | $17,618 |
| 2017 | $2,076 | $24,493 | $5,015 | $19,478 |
| 2016 | $2,187 | $22,877 | $6,448 | $16,429 |
| 2015 | $2,084 | $20,449 | $4,537 | $15,912 |
| 2014 | $1,910 | $20,449 | $4,537 | $15,912 |
Property History
| Date | Event | Price | Change | Sq Ft Price |
|---|---|---|---|---|
| 04/08/2025 04/08/25 | For Sale | $550,000 | -- | $202 / Sq Ft |
Deed History
| Date | Type | Sale Price | Title Company |
|---|---|---|---|
| Quit Claim Deed | -- | First American | |
| Interfamily Deed Transfer | -- | -- | |
| Deed | $95,000 | -- | |
| Deed | -- | -- |
Similar Homes in Longmont, CO
Source: IRES MLS
MLS Number: 1030644
APN: 1315013-17-004
- 455 Greenwood Ln
- 265 High Point Dr Unit 101
- 265 High Point Dr Unit 304
- 255 High Point Dr
- 255 High Point Dr
- 255 High Point Dr
- 255 High Point Dr
- 255 High Point Dr
- 255 High Point Dr
- 255 High Point Dr
- 255 High Point Dr
- 255 High Point Dr
- 255 High Point Dr
- 255 High Point Dr
- 255 High Point Dr
- 255 High Point Dr
- 255 High Point Dr
- 255 High Point Dr
- 255 High Point Dr
- 255 High Point Dr
