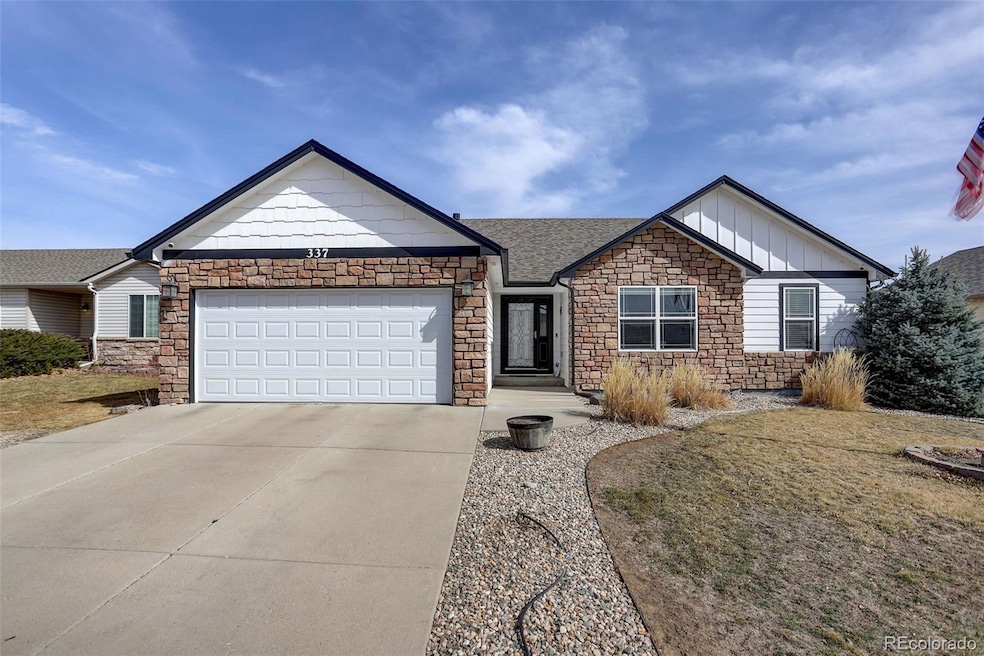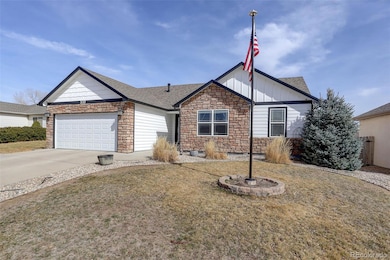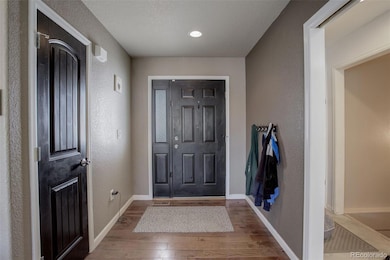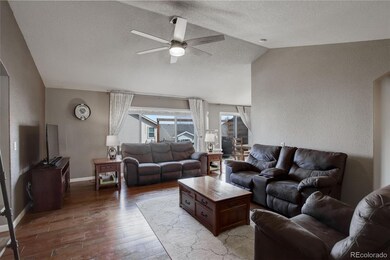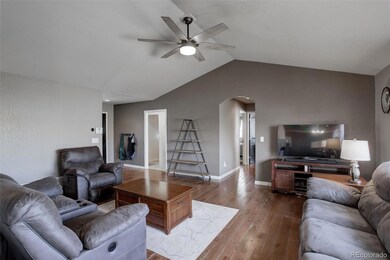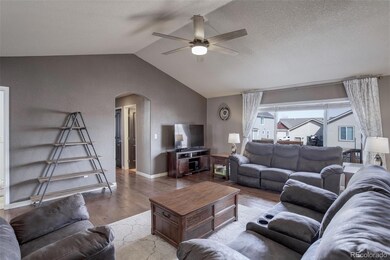
337 Hawthorne Ave Johnstown, CO 80534
Highlights
- Spa
- Primary Bedroom Suite
- Fireplace in Bedroom
- Located in a master-planned community
- Open Floorplan
- 3-minute walk to Clearview Park
About This Home
As of April 2025Welcome to this beautifully updated and well-maintained ranch-style home in the Clearview neighborhood. Enjoy the convenience of main-level living, featuring a spacious kitchen with granite countertops, tile backsplash, newer appliances (including a double oven), and a pantry. The dining room opens to a large multi-level deck and a fully fenced backyard—perfect for outdoor relaxation and entertaining.The main floor features a split bedroom plan with 2 bedrooms, a shared full bath, and a luxurious primary suite with a 5-piece en-suite bath and walk-in closet with two safes, along with a comfortable living room, dining room and convenient laundry/mudroom. Need more space? The fully finished basement is designed for versatility, offering a living area, a kitchenette (including a sink, refrigerator, and microwave), and two additional bedrooms sharing a full bath. The space is ideal for a variety of uses, such as a home office, media room, or guest accommodations. Plus, a large storage room is tucked behind a stylish barn door with plenty of built-in shelving.Located just steps from Elwell Elementary School and close to the new Roosevelt High School, this home is also near the Ledge Rock shopping center and Buc-ee’s. Don’t miss out on this beautiful home in a growing community!Schedule your showing today!
Last Agent to Sell the Property
Coldwell Banker Realty 24 Brokerage Email: Justinian@JustinianSellsColorado.com License #100071999

Home Details
Home Type
- Single Family
Est. Annual Taxes
- $3,037
Year Built
- Built in 2008 | Remodeled
Lot Details
- 6,927 Sq Ft Lot
- West Facing Home
- Property is Fully Fenced
- Private Yard
HOA Fees
- $29 Monthly HOA Fees
Parking
- 2 Car Attached Garage
Home Design
- Traditional Architecture
- Slab Foundation
- Frame Construction
- Architectural Shingle Roof
- Wood Siding
- Stone Siding
- Concrete Perimeter Foundation
Interior Spaces
- 1-Story Property
- Open Floorplan
- Wet Bar
- Vaulted Ceiling
- Double Pane Windows
- Window Treatments
- Smart Doorbell
- Family Room with Fireplace
- Living Room
- Dining Room
- Recreation Room
- Game Room
- Laundry Room
Kitchen
- Double Oven
- Cooktop with Range Hood
- Microwave
- Dishwasher
- Wine Cooler
- Granite Countertops
- Disposal
Flooring
- Wood
- Laminate
- Tile
Bedrooms and Bathrooms
- 5 Bedrooms | 3 Main Level Bedrooms
- Fireplace in Bedroom
- Primary Bedroom Suite
- Walk-In Closet
- In-Law or Guest Suite
- 3 Full Bathrooms
Finished Basement
- Basement Fills Entire Space Under The House
- Fireplace in Basement
- Bedroom in Basement
- 2 Bedrooms in Basement
- Basement Window Egress
Home Security
- Smart Lights or Controls
- Smart Thermostat
- Carbon Monoxide Detectors
- Fire and Smoke Detector
Eco-Friendly Details
- Energy-Efficient Appliances
- Energy-Efficient Windows
- Energy-Efficient HVAC
- Energy-Efficient Lighting
- Energy-Efficient Thermostat
Outdoor Features
- Spa
- Deck
- Rain Gutters
Location
- Ground Level
Schools
- Pioneer Ridge Elementary School
- Milliken Middle School
- Roosevelt High School
Utilities
- Forced Air Heating and Cooling System
- 220 Volts
- Natural Gas Connected
- High Speed Internet
- Phone Available
- Cable TV Available
Community Details
- Association fees include ground maintenance, trash
- Clear View Association, Phone Number (970) 396-4127
- Clearview Subdivision
- Located in a master-planned community
Listing and Financial Details
- Exclusions: Seller's Personal Property. The seller is offering several pieces of furniture for free to the buyers - please note the pieces marked in the home.
- Assessor Parcel Number 106112106011
Map
Home Values in the Area
Average Home Value in this Area
Property History
| Date | Event | Price | Change | Sq Ft Price |
|---|---|---|---|---|
| 04/23/2025 04/23/25 | Sold | $545,000 | 0.0% | $178 / Sq Ft |
| 03/15/2025 03/15/25 | For Sale | $545,000 | +5.8% | $178 / Sq Ft |
| 06/05/2023 06/05/23 | Sold | $515,000 | 0.0% | $182 / Sq Ft |
| 04/21/2023 04/21/23 | For Sale | $515,000 | -- | $182 / Sq Ft |
Tax History
| Year | Tax Paid | Tax Assessment Tax Assessment Total Assessment is a certain percentage of the fair market value that is determined by local assessors to be the total taxable value of land and additions on the property. | Land | Improvement |
|---|---|---|---|---|
| 2024 | $2,852 | $34,510 | $5,700 | $28,810 |
| 2023 | $2,852 | $34,840 | $5,750 | $29,090 |
| 2022 | $2,860 | $26,660 | $4,870 | $21,790 |
| 2021 | $3,082 | $27,430 | $5,010 | $22,420 |
| 2020 | $2,708 | $24,790 | $4,650 | $20,140 |
| 2019 | $2,118 | $24,790 | $4,650 | $20,140 |
| 2018 | $1,712 | $20,030 | $3,740 | $16,290 |
| 2017 | $1,741 | $20,030 | $3,740 | $16,290 |
| 2016 | $1,490 | $17,140 | $3,180 | $13,960 |
| 2015 | $1,510 | $17,140 | $3,180 | $13,960 |
| 2014 | $1,240 | $14,520 | $1,590 | $12,930 |
Mortgage History
| Date | Status | Loan Amount | Loan Type |
|---|---|---|---|
| Open | $315,000 | New Conventional | |
| Previous Owner | $315,000 | Construction | |
| Previous Owner | $75,000 | Credit Line Revolving | |
| Previous Owner | $329,000 | New Conventional | |
| Previous Owner | $269,000 | New Conventional | |
| Previous Owner | $50,000 | Credit Line Revolving | |
| Previous Owner | $276,760 | FHA | |
| Previous Owner | $30,000 | Credit Line Revolving | |
| Previous Owner | $194,246 | FHA | |
| Previous Owner | $50,000 | Unknown | |
| Previous Owner | $212,000 | Construction |
Deed History
| Date | Type | Sale Price | Title Company |
|---|---|---|---|
| Warranty Deed | $515,000 | First American Title | |
| Warranty Deed | $205,000 | Cherry Creek Title | |
| Special Warranty Deed | $195,000 | Heritage Title | |
| Trustee Deed | -- | None Available | |
| Warranty Deed | $110,000 | Fahtco |
Similar Homes in Johnstown, CO
Source: REcolorado®
MLS Number: 2544180
APN: R1405902
