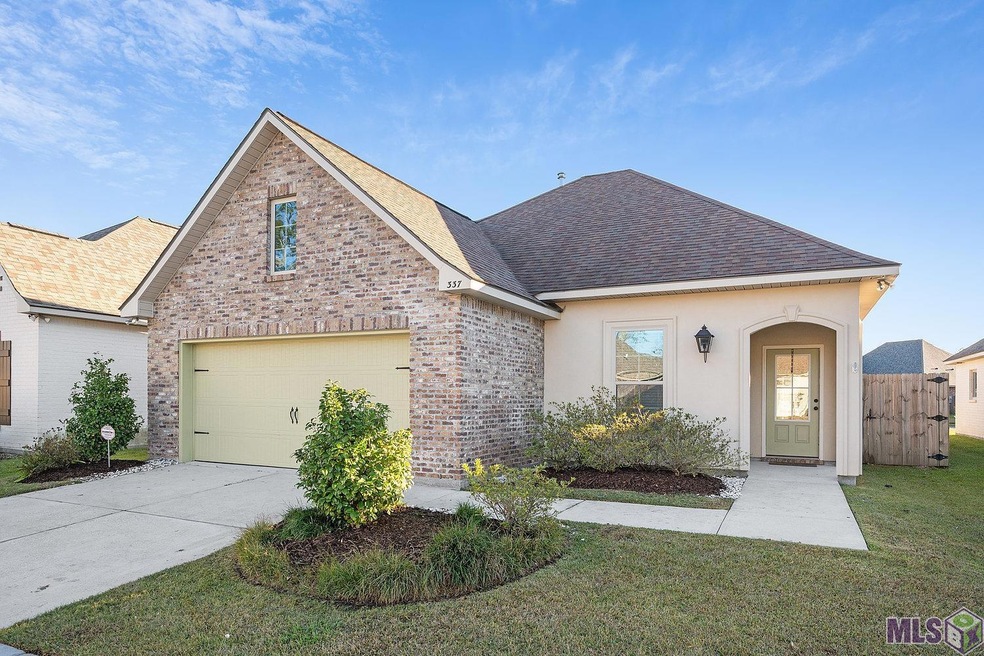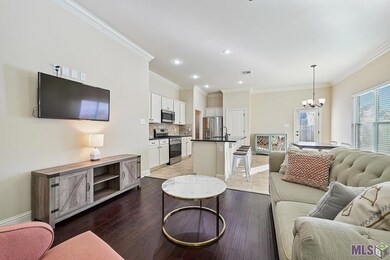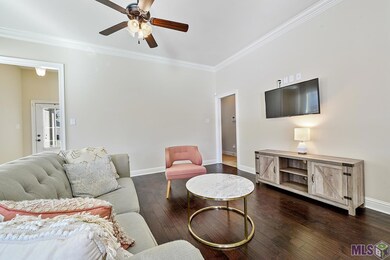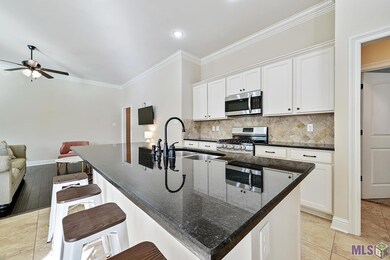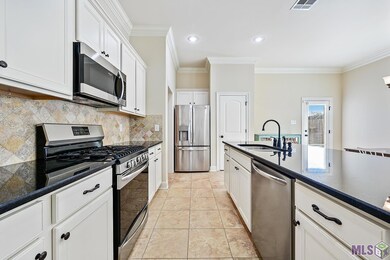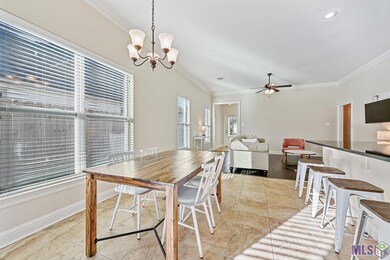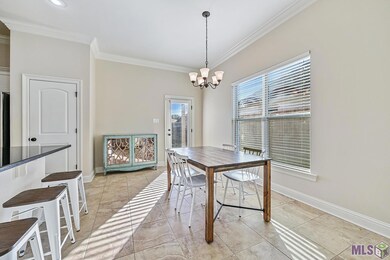
337 Lake Breeze Dr Baton Rouge, LA 70820
Highlands/Perkins NeighborhoodHighlights
- Traditional Architecture
- Granite Countertops
- Stainless Steel Appliances
- Wood Flooring
- Formal Dining Room
- Walk-In Closet
About This Home
As of December 2022This beautiful home is like new, featuring 3 bedrooms and 2 baths. As soon as you enter the house, you will step into a beautiful, open concept living room with wood floors that leads you to the kitchen and formal dining room. The kitchen features a huge granite island perfect for entertaining, stainless steel appliances, a gas stove, and separate pantry with plenty of storage. Immediately off the kitchen you will pass the adorable office nook and enter the spacious master bedroom. The master has windows that allow natural light to flood in that attaches to the master bath. The master bath suite has dual sink vanities, granite counter tops, framed mirrors, a grand garden/soaking tub and a separate shower. The huge walk-in closet is attached to the bedroom and conveniently attaches to the laundry room. The laundry room also has access to the front of the home where the 2 additional bedrooms are located. Both bedrooms offer spacious closets. The hallway full bath located by the bedrooms also has granite countertops, framed mirror, and a shower/tub combination. You will absolutely love this gorgeous home conveniently located by LSU!
Home Details
Home Type
- Single Family
Est. Annual Taxes
- $2,612
Year Built
- Built in 2017
Lot Details
- 566 Sq Ft Lot
- Lot Dimensions are 50 x 110
HOA Fees
- $29 Monthly HOA Fees
Parking
- 2 Car Garage
Home Design
- Traditional Architecture
- Brick Exterior Construction
- Slab Foundation
- Vinyl Siding
- Stucco
Interior Spaces
- 1,659 Sq Ft Home
- 1-Story Property
- Ceiling height of 9 feet or more
- Ceiling Fan
- Living Room
- Formal Dining Room
Kitchen
- Gas Cooktop
- Microwave
- Dishwasher
- Stainless Steel Appliances
- Granite Countertops
Flooring
- Wood
- Carpet
- Ceramic Tile
Bedrooms and Bathrooms
- 3 Bedrooms
- En-Suite Primary Bedroom
- Walk-In Closet
- 2 Full Bathrooms
Additional Features
- Mineral Rights
- Central Heating and Cooling System
Community Details
- Built by Dsld, L.L.C.
Map
Home Values in the Area
Average Home Value in this Area
Property History
| Date | Event | Price | Change | Sq Ft Price |
|---|---|---|---|---|
| 12/29/2022 12/29/22 | Sold | -- | -- | -- |
| 12/05/2022 12/05/22 | Pending | -- | -- | -- |
| 12/01/2022 12/01/22 | For Sale | $299,000 | +24.6% | $180 / Sq Ft |
| 02/28/2019 02/28/19 | Sold | -- | -- | -- |
| 02/02/2019 02/02/19 | Pending | -- | -- | -- |
| 09/14/2018 09/14/18 | For Sale | $239,900 | +0.2% | $145 / Sq Ft |
| 06/28/2018 06/28/18 | Sold | -- | -- | -- |
| 05/15/2018 05/15/18 | Pending | -- | -- | -- |
| 04/30/2018 04/30/18 | For Sale | $239,505 | 0.0% | $144 / Sq Ft |
| 04/12/2018 04/12/18 | Pending | -- | -- | -- |
| 11/20/2017 11/20/17 | For Sale | $239,505 | -- | $144 / Sq Ft |
Tax History
| Year | Tax Paid | Tax Assessment Tax Assessment Total Assessment is a certain percentage of the fair market value that is determined by local assessors to be the total taxable value of land and additions on the property. | Land | Improvement |
|---|---|---|---|---|
| 2024 | $2,612 | $28,410 | $4,500 | $23,910 |
| 2023 | $2,612 | $28,410 | $4,500 | $23,910 |
| 2022 | $2,827 | $23,000 | $4,500 | $18,500 |
| 2021 | $2,764 | $23,000 | $4,500 | $18,500 |
| 2020 | $2,739 | $23,000 | $4,500 | $18,500 |
| 2019 | $2,836 | $22,750 | $4,500 | $18,250 |
| 2018 | $185 | $1,500 | $1,500 | $0 |
| 2017 | $185 | $1,500 | $1,500 | $0 |
Mortgage History
| Date | Status | Loan Amount | Loan Type |
|---|---|---|---|
| Open | $257,140 | New Conventional | |
| Previous Owner | $184,000 | New Conventional | |
| Previous Owner | $210,000 | New Conventional |
Deed History
| Date | Type | Sale Price | Title Company |
|---|---|---|---|
| Deed | $299,000 | None Listed On Document | |
| Deed | $230,000 | Cypress Title Llc | |
| Deed | $239,505 | Dsld Title Llc |
Similar Homes in Baton Rouge, LA
Source: Greater Baton Rouge Association of REALTORS®
MLS Number: 2022017890
APN: 30823338
- 431 Lake Breeze Dr
- 5806 Highland Rd
- 6030 Highland Rd
- 121 University Highlands Ct
- B-1-A Burbank Dr
- 5631 Stuga Dr
- 5629 Stuga Dr
- 253 Sunset Blvd
- 8008 Highland Rd
- 7391 Highland Rd
- 5454 Highland Rd
- 1006 Creek Breeze Ave
- 5602 Cottage Lake Dr Unit LOT 23
- 305 Woodstone Dr
- 6710 Highland Rd
- 9609 Dawson Trace Ave
- 1101 Cherry Birch Ave Unit B
- 213 W Woodgate Ct
- 457 Nelson Dr
- 5167 Etta St Unit 9E
