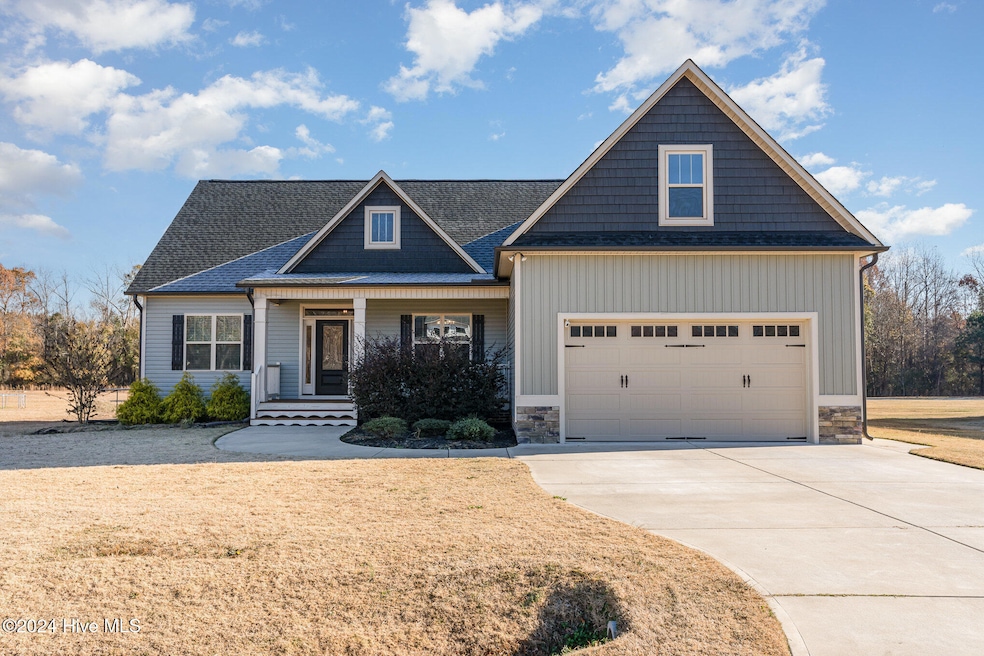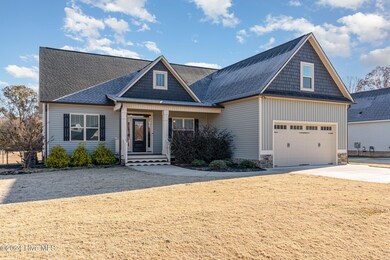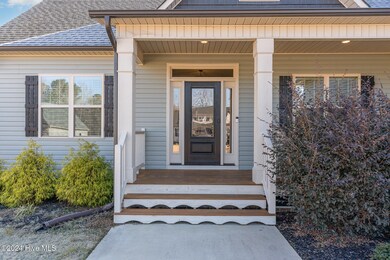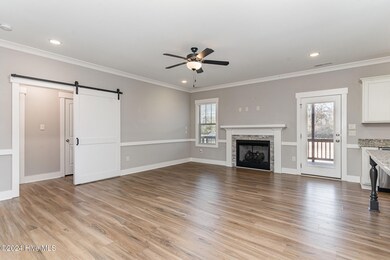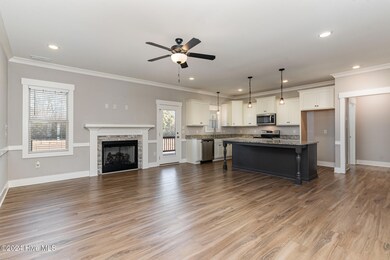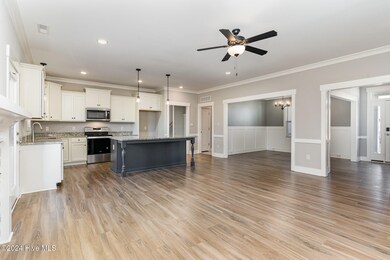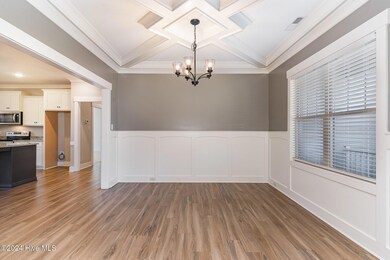
337 Long Grass Dr Smithfield, NC 27577
Cleveland NeighborhoodHighlights
- Deck
- Formal Dining Room
- 2 Car Attached Garage
- Covered patio or porch
- Fenced Yard
- Wet Bar
About This Home
As of February 2025What a DEAL!! Don't miss out on this almost new Darryl Evans Inc home located between Cleveland School Road and Hwy 210 near McGees Crossroads. This upscale home has all the space you need starting off with a large rocking chair front porch. Inside the bright entry way overlooks the formal dining room. The open living room flows straight into the kitchen. There's plenty of room at the kitchen island for everyone. Loads of granite counter space for meal prepping and baking. The large single basin sink adds a great touch. The first floor primary bedroom comes complete with a sitting area offering direct access to the oversized covered back deck. The primary bathroom includes dual vanities, a separate shower, soaking tub, and plenty of wood shelves in the closet. No wire racks here. The split floor plan offers privacy with the guest bedrooms on the opposite side of the first floor. Upstairs, you will find the 4th bedroom with direct access to another full bathroom and closet. Don't forget to step into the new addition that includes plenty of storage, the 4th bathroom and an exciting man cave/bonus room/playroom/school room. With your full-size refrigerator, microwave, and sink you'll never need to leave. The backyard is already fenced in with a storage shed. Convenient to lots of shopping.
Home Details
Home Type
- Single Family
Est. Annual Taxes
- $2,521
Year Built
- Built in 2021
Lot Details
- Lot Dimensions are 251x105x257x113
- Fenced Yard
- Level Lot
- Open Lot
HOA Fees
- $10 Monthly HOA Fees
Home Design
- Wood Frame Construction
- Shingle Roof
- Vinyl Siding
- Stick Built Home
Interior Spaces
- 2,850 Sq Ft Home
- 1-Story Property
- Wet Bar
- Ceiling Fan
- Gas Log Fireplace
- Entrance Foyer
- Formal Dining Room
- Crawl Space
- Laundry Room
Kitchen
- Range
- Built-In Microwave
- Dishwasher
- Kitchen Island
Flooring
- Carpet
- Laminate
Bedrooms and Bathrooms
- 4 Bedrooms
- Walk-In Closet
- 4 Full Bathrooms
Parking
- 2 Car Attached Garage
- Driveway
Outdoor Features
- Deck
- Covered patio or porch
- Shed
Schools
- Polenta Elementary School
- Swift Creek Middle School
- Cleveland High School
Utilities
- Forced Air Heating and Cooling System
- Electric Water Heater
- On Site Septic
- Septic Tank
Listing and Financial Details
- Tax Lot 91
- Assessor Parcel Number 06g06029u
Community Details
Overview
- Cams Management Association, Phone Number (919) 585-4240
- Walkers Ridge Subdivision
- Maintained Community
Security
- Resident Manager or Management On Site
Map
Home Values in the Area
Average Home Value in this Area
Property History
| Date | Event | Price | Change | Sq Ft Price |
|---|---|---|---|---|
| 02/28/2025 02/28/25 | Sold | $455,000 | 0.0% | $160 / Sq Ft |
| 01/19/2025 01/19/25 | Pending | -- | -- | -- |
| 01/13/2025 01/13/25 | Price Changed | $455,000 | -3.2% | $160 / Sq Ft |
| 12/05/2024 12/05/24 | For Sale | $470,000 | +13.3% | $165 / Sq Ft |
| 12/15/2023 12/15/23 | Off Market | $415,000 | -- | -- |
| 07/21/2022 07/21/22 | Sold | $415,000 | 0.0% | $183 / Sq Ft |
| 06/17/2022 06/17/22 | Pending | -- | -- | -- |
| 06/09/2022 06/09/22 | For Sale | $415,000 | -- | $183 / Sq Ft |
Tax History
| Year | Tax Paid | Tax Assessment Tax Assessment Total Assessment is a certain percentage of the fair market value that is determined by local assessors to be the total taxable value of land and additions on the property. | Land | Improvement |
|---|---|---|---|---|
| 2024 | $2,521 | $311,280 | $46,000 | $265,280 |
| 2023 | $2,173 | $277,640 | $46,000 | $231,640 |
| 2022 | $2,284 | $277,640 | $46,000 | $231,640 |
| 2021 | $446 | $54,250 | $46,000 | $8,250 |
Mortgage History
| Date | Status | Loan Amount | Loan Type |
|---|---|---|---|
| Open | $441,350 | New Conventional | |
| Closed | $441,350 | New Conventional | |
| Previous Owner | $429,292 | New Conventional | |
| Previous Owner | $325,000 | New Conventional |
Deed History
| Date | Type | Sale Price | Title Company |
|---|---|---|---|
| Warranty Deed | $455,000 | None Listed On Document | |
| Warranty Deed | $455,000 | None Listed On Document | |
| Warranty Deed | $415,000 | Shoaf Law Firm Pa | |
| Warranty Deed | $350,000 | None Available | |
| Warranty Deed | -- | None Available |
Similar Homes in Smithfield, NC
Source: Hive MLS
MLS Number: 100478762
APN: 06G06029U
- 63 Eastland Ct
- 65 Sanders Farm Dr
- 115 Sanders Farm Dr
- 254 Pedernales Dr
- 81 Sallie Dr
- 15 Independence Dr
- 37 Evie Dr
- 404 Brodie Rose Landing Way
- 430 Brodie Rose Landing Way
- 116 Polenta Fields Dr
- 120 W Victory View Terrace Unit 51
- 33 W Victory View Terrace
- 139 Red Angus Dr
- 17 E Victory View Terrace
- 83 Red Angus Dr
- 140 Gobbler Dr
- 158 Gobbler Dr
- 178 Gobbler Dr
- 120 Gobbler Dr
- 428 Hampshire Ct
