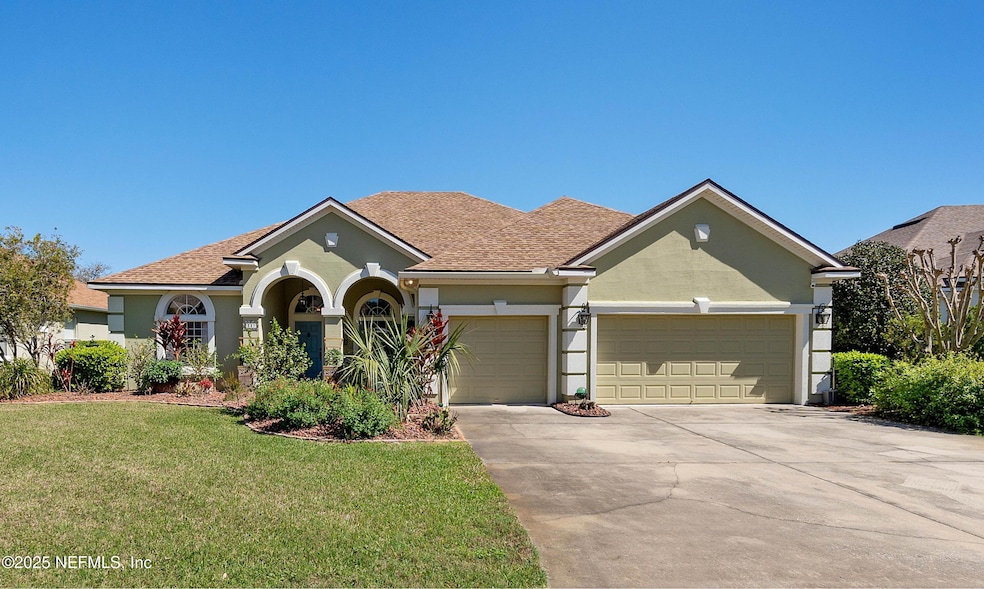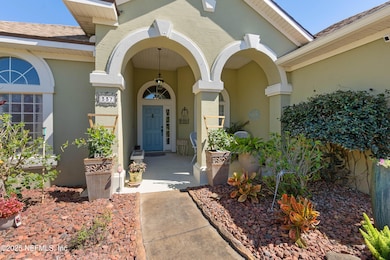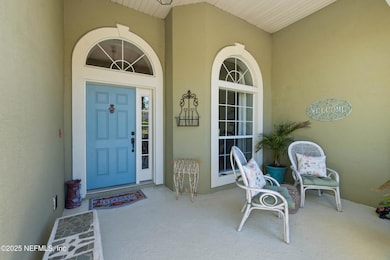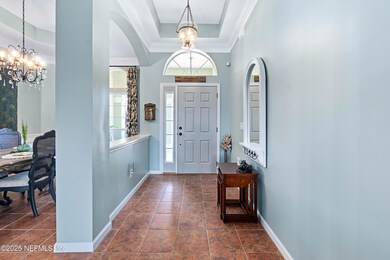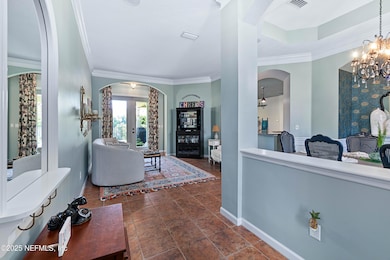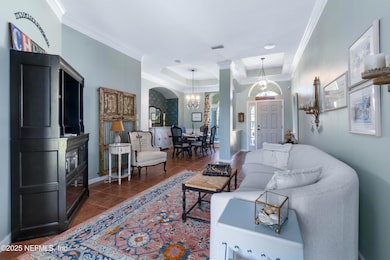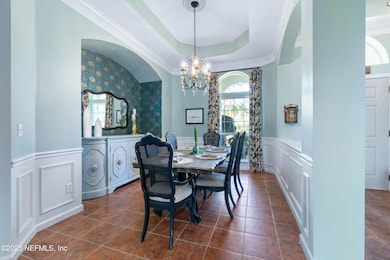
337 Palmas Cir Saint Augustine, FL 32086
Estimated payment $3,507/month
Highlights
- RV or Boat Storage in Community
- Tennis Courts
- Front Porch
- W. Douglas Hartley Elementary School Rated A
- Breakfast Area or Nook
- Walk-In Closet
About This Home
DRAMATIC PRICE REDUCTION ... PRICED TO SELL! You will love the upgrades and design features in this Toll Brothers concrete block home in Tuscany Ridge! Great curb appeal with mature landscaping and 3-car garage. Enjoy the arched entry with covered porch before entering the inviting foyer leading to formal living & dining areas. Arched doorways, tray ceilings, crown molding, wainscoting, & designer fixtures all help provide an upscale experience in this home. Remodeled kitchen includes a beautiful island with no-seam granite top, onyx tile backsplash, pull-out kitchen drawers, etc... No carpeting here with traditional Spanish inspired ceramic tile in main areas and new LVP flooring in all the bedrooms. Private back yard with a covered lanai featuring dual french door access and a convenient cabana bath. Lots of practical additions include water softener & water filter system, Irrigation well, 30 Amp generator electric box, surge protector, laundry shelves, LED closet lights, etc... Excellent location that is close to dining, shopping, medical, and all that St. Augustine has to offer. Just minutes to I-95 and Crescent Beach. St. Augustine Shores features The Shores Golf Course, walking & biking trails, tennis & pickleball courts, pier access to the Intracoastal, and lots of activities at the Riverview Club. Call today to schedule your appointment and start ''Living the Dream in St. Augustine!
Home Details
Home Type
- Single Family
Est. Annual Taxes
- $4,853
Year Built
- Built in 2006
Lot Details
- 0.25 Acre Lot
- Back Yard Fenced
- Zoning described as PUD
HOA Fees
- $34 Monthly HOA Fees
Parking
- 3 Car Garage
- Garage Door Opener
Home Design
- Shingle Roof
- Block Exterior
- Stucco
Interior Spaces
- 2,436 Sq Ft Home
- 1-Story Property
- Ceiling Fan
- Gas Fireplace
Kitchen
- Breakfast Area or Nook
- Eat-In Kitchen
- Electric Cooktop
- Microwave
- Dishwasher
- Kitchen Island
- Disposal
Flooring
- Tile
- Vinyl
Bedrooms and Bathrooms
- 4 Bedrooms
- Walk-In Closet
- 3 Full Bathrooms
- Bathtub With Separate Shower Stall
Laundry
- Dryer
- Front Loading Washer
Outdoor Features
- Front Porch
Schools
- W. D. Hartley Elementary School
- Gamble Rogers Middle School
- Pedro Menendez High School
Utilities
- Central Heating and Cooling System
- Water Softener is Owned
Listing and Financial Details
- Assessor Parcel Number 2842020120
Community Details
Overview
- Tuscany Ridge Subdivision
Recreation
- RV or Boat Storage in Community
- Tennis Courts
- Pickleball Courts
Map
Home Values in the Area
Average Home Value in this Area
Tax History
| Year | Tax Paid | Tax Assessment Tax Assessment Total Assessment is a certain percentage of the fair market value that is determined by local assessors to be the total taxable value of land and additions on the property. | Land | Improvement |
|---|---|---|---|---|
| 2024 | $5,099 | $433,700 | -- | -- |
| 2023 | $5,099 | $421,068 | $0 | $0 |
| 2022 | $3,796 | $317,444 | $0 | $0 |
| 2021 | $3,773 | $308,198 | $0 | $0 |
| 2020 | $3,760 | $303,943 | $0 | $0 |
| 2019 | $3,832 | $297,109 | $0 | $0 |
| 2018 | $3,791 | $291,569 | $0 | $0 |
| 2017 | $3,903 | $294,308 | $45,000 | $249,308 |
| 2016 | $4,137 | $272,821 | $0 | $0 |
| 2015 | $3,852 | $246,167 | $0 | $0 |
| 2014 | $3,467 | $210,471 | $0 | $0 |
Property History
| Date | Event | Price | Change | Sq Ft Price |
|---|---|---|---|---|
| 04/18/2025 04/18/25 | Price Changed | $549,900 | -6.0% | $226 / Sq Ft |
| 03/24/2025 03/24/25 | Price Changed | $584,900 | -6.4% | $240 / Sq Ft |
| 03/07/2025 03/07/25 | Price Changed | $624,900 | -3.9% | $257 / Sq Ft |
| 03/03/2025 03/03/25 | For Sale | $650,000 | +6.6% | $267 / Sq Ft |
| 11/29/2022 11/29/22 | Sold | $610,000 | -1.6% | $250 / Sq Ft |
| 10/04/2022 10/04/22 | For Sale | $620,000 | -- | $255 / Sq Ft |
| 10/01/2022 10/01/22 | Pending | -- | -- | -- |
Deed History
| Date | Type | Sale Price | Title Company |
|---|---|---|---|
| Warranty Deed | $610,000 | Gibraltar Title Services | |
| Special Warranty Deed | $356,800 | Attorney |
Mortgage History
| Date | Status | Loan Amount | Loan Type |
|---|---|---|---|
| Previous Owner | $268,527 | New Conventional | |
| Previous Owner | $25,000 | Credit Line Revolving | |
| Previous Owner | $285,000 | Fannie Mae Freddie Mac | |
| Previous Owner | $25,000 | Credit Line Revolving |
About the Listing Agent

John brings a working knowledge of Northeast Florida and has over thirty years of marketing experience in the real estate industry. He is a top producer and been involved in over 225 transaction sides and over 76 million dollars in sales volume. He is a certified agent for both Nocatee and Shearwater communities in St. Johns Counties and Wildlight in Nassau County. He is a member of 3 MLS boards including NEFAR (Northeast Florida Association of REALTORS®), St. Augustine & St. Johns County
John's Other Listings
Source: realMLS (Northeast Florida Multiple Listing Service)
MLS Number: 2073358
APN: 284202-0120
- 329 Palmas Cir
- 376 Valverde Ln
- 225 Sangria Ln
- 424 Venecia Way
- 232 Vera Place
- 264 Vera Place
- 433 Maribella Ct
- 1101 Royal Troon Ln
- 445 Maribella Ct
- 414 Augusta Cir
- 307 Augusta Cir
- 101 Augusta Cir
- 202 Augusta Cir Unit 1B
- 409 Tomo Way
- 552 Christina Dr
- 441 Gallardo Cir
- 1710 Prestwick Place
- 621 Shores Blvd
- 100 Casa Bella Ln
- 634 Shores Blvd
