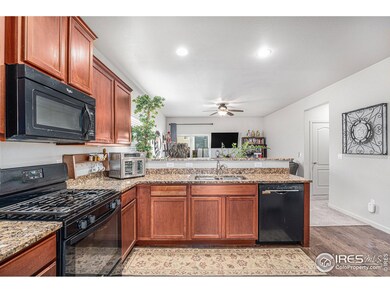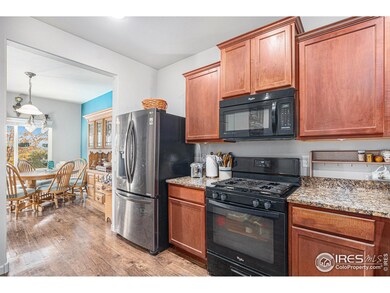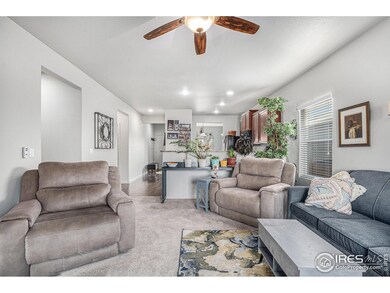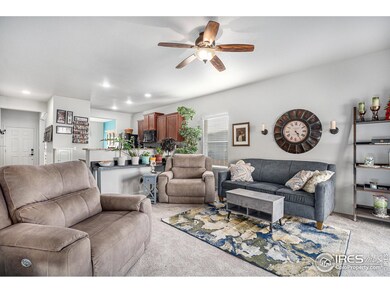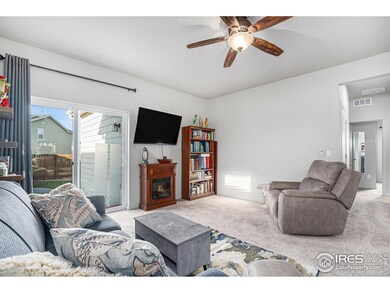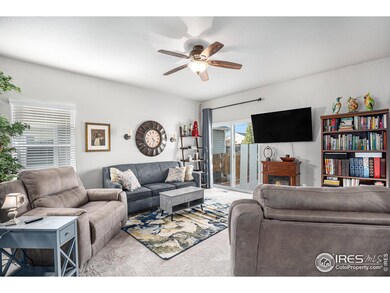
$549,000
- 4 Beds
- 3 Baths
- 2,863 Sq Ft
- 1788 Taos St
- Lochbuie, CO
Sellers entertaining all reasonable offers.Come and see this beautiful home, Built in 2017, this home offers a generous 2,863 sq.ft of living space, featuring 4 bedrooms and 3 full bathrooms, a Bronco Bar room fully equipped with a bar refrigerator and spacious loft, making it ideal for entertainment. Upon entering, you'll be greeted by an open and inviting floor plan that seamlessly connects the
Tiffany Osborn Orchard Brokerage LLC

