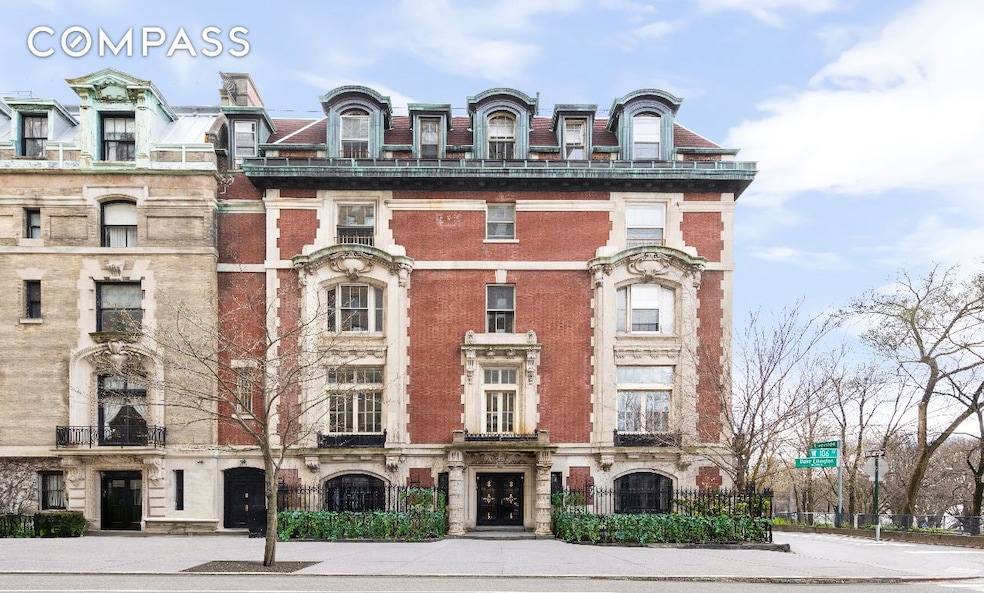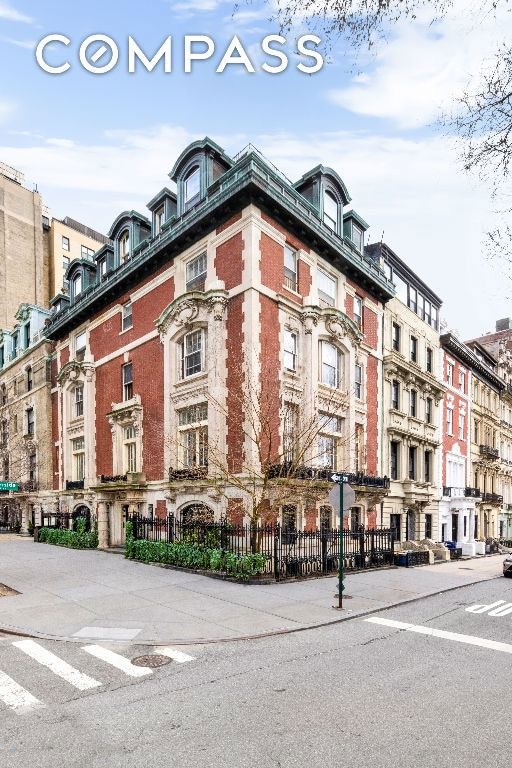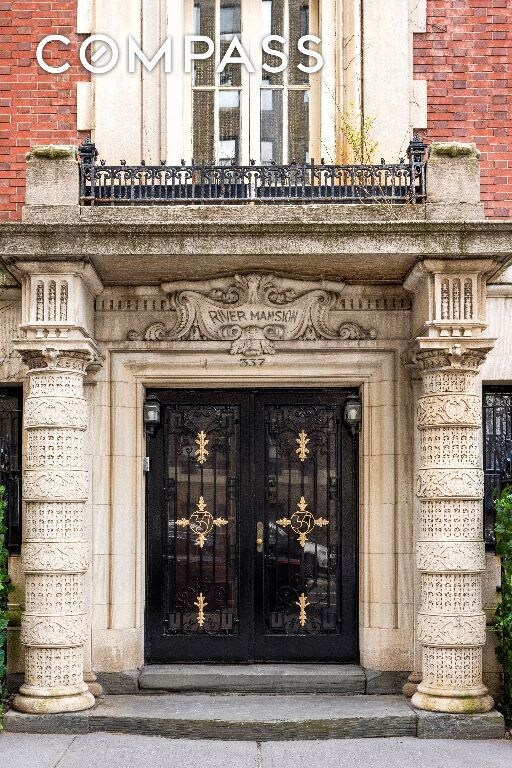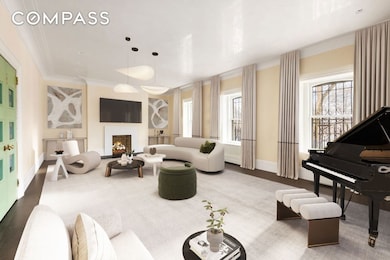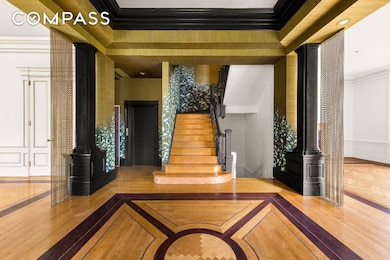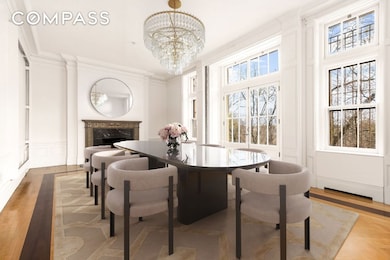
337 Riverside Dr New York, NY 10025
Upper West Side NeighborhoodHighlights
- 1 Fireplace
- High Ceiling
- Soaking Tub
- P.S. 165 - Robert E. Simon Rated A-
- No HOA
- 2-minute walk to Straus Park
About This Home
As of December 2024Presenting The River Mansion, an iconic single family home located at 337 Riverside Drive in the historic Riverside Drive-West 105th Street District of the Upper West Side. This Beaux-Arts style home was meticulously crafted between 1899 to 1902 by renowned architect Robert D. Kohn, and stands as a testament to timeless elegance and craftsmanship. Spanning five stories, with 10,000 square feet of living space, a separate basement apartment with dedicated entrance, and Hudson River views, this trophy estate is truly one of a kind.
Step through the primary entrance flanked by elaborately carved, banded columns inspired by late 16th-century French architecture into a grand foyer that sets the tone for the splendor within. The home features exquisite spaces including a parlor, library, media room, wine room, and wine cellar. Two brand new, fully renovated kitchens offer top-of-the-line finishes with a full suite of JennAir luxury appliances. Adjacent to the main kitchen is a formal dining room, perfect for both intimate gatherings and grand events.
Each of the five well-appointed bedrooms is accompanied by an en-suite bath, offering unparalleled comfort. The primary bedroom features stunning river views, and a newly renovated, spa-like ensuite bathroom with large soaking tub and separate stall shower.
Additional notable features include bay windows providing views of the Hudson River, and seven wood-burning fireplaces throughout the home. The sprawling 2,000 square foot roof deck offers panoramic vistas of the Hudson River, and the George Washington Bridge. The roof offers an idyllic setting for both relaxation and entertainment. The River Mansion stands as an icon of prestige and beauty, and was recently honored to be the site of the 48th Annual New York City Kips Bay Decorator Show House.
Home Details
Home Type
- Single Family
Est. Annual Taxes
- $46,488
Year Built
- Built in 1899
Lot Details
- Lot Dimensions are 30.920000x61.000000
Interior Spaces
- 10,000 Sq Ft Home
- High Ceiling
- 1 Fireplace
- Entrance Foyer
Bedrooms and Bathrooms
- 5 Bedrooms
- Soaking Tub
Utilities
- No Cooling
- No Heating
Community Details
- No Home Owners Association
- Upper West Side Subdivision
- 5-Story Property
Listing and Financial Details
- Legal Lot and Block 67 / 01891
Map
Home Values in the Area
Average Home Value in this Area
Property History
| Date | Event | Price | Change | Sq Ft Price |
|---|---|---|---|---|
| 12/18/2024 12/18/24 | Sold | $7,300,000 | -27.0% | $730 / Sq Ft |
| 09/11/2024 09/11/24 | Pending | -- | -- | -- |
| 08/01/2024 08/01/24 | Price Changed | $9,995,000 | -23.1% | $1,000 / Sq Ft |
| 04/24/2024 04/24/24 | For Sale | $12,995,000 | -- | $1,300 / Sq Ft |
Tax History
| Year | Tax Paid | Tax Assessment Tax Assessment Total Assessment is a certain percentage of the fair market value that is determined by local assessors to be the total taxable value of land and additions on the property. | Land | Improvement |
|---|---|---|---|---|
| 2024 | $49,228 | $245,099 | $328,860 | $163,923 |
| 2023 | $49,404 | $243,262 | $89,509 | $153,753 |
| 2022 | $45,600 | $805,920 | $328,860 | $477,060 |
| 2021 | $45,563 | $652,860 | $328,860 | $324,000 |
| 2020 | $43,234 | $743,580 | $328,860 | $414,720 |
| 2019 | $42,727 | $862,560 | $328,860 | $533,700 |
| 2018 | $41,324 | $202,718 | $99,910 | $102,808 |
| 2017 | $38,985 | $191,244 | $74,691 | $116,553 |
| 2016 | $36,068 | $180,420 | $77,184 | $103,236 |
| 2015 | $21,540 | $170,208 | $109,227 | $60,981 |
| 2014 | $21,540 | $170,208 | $98,076 | $72,132 |
Mortgage History
| Date | Status | Loan Amount | Loan Type |
|---|---|---|---|
| Open | $5,110,000 | Unknown |
Deed History
| Date | Type | Sale Price | Title Company |
|---|---|---|---|
| Deed | $7,300,000 | -- | |
| Deed | -- | -- | |
| Deed | -- | -- |
Similar Homes in New York, NY
Source: Real Estate Board of New York (REBNY)
MLS Number: RLS10951183
APN: 1891-0067
- 340 Riverside Dr Unit 5D
- 340 Riverside Dr Unit 8D
- 310 W 106th St Unit PH17B
- 310 W 106th St Unit 11B
- 310 W 106th St Unit 16D
- 345 Riverside Dr Unit 1E
- 325 Riverside Dr Unit 122
- 353 Riverside Dr Unit 4B
- 924 W End Ave Unit 111
- 924 W End Ave Unit 21
- 328 W 108th St
- 324 W 108th St Unit PHB
- 355 Riverside Dr Unit 12W
- 320 Riverside Dr Unit 10G
- 905 W End Ave Unit 142
- 272 W 107th St Unit 12B
- 272 W 107th St Unit 5A
- 329 W 108th St Unit 4AF
- 245 W 107th St Unit 4E
- 2790 Broadway Unit 4J
